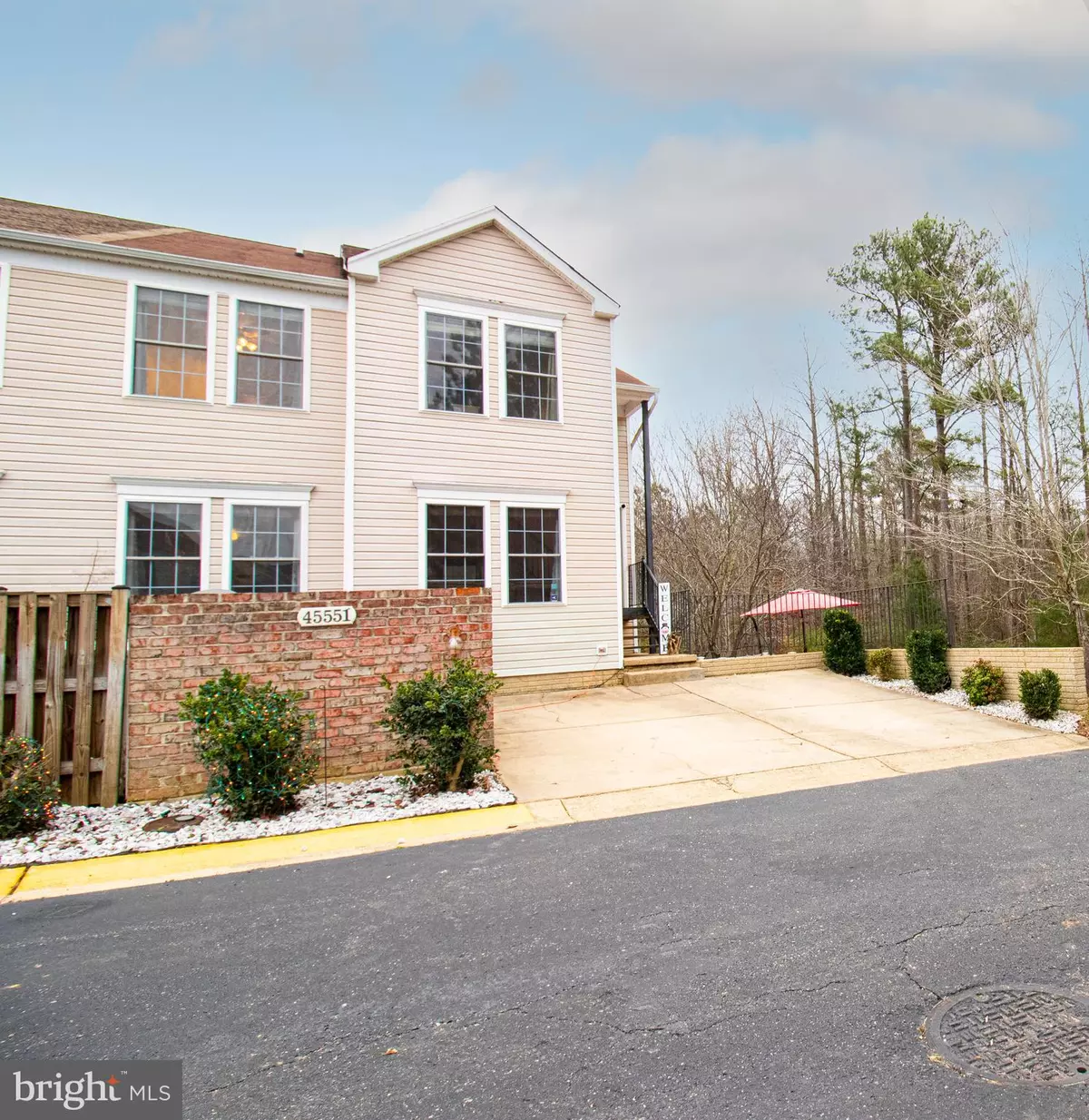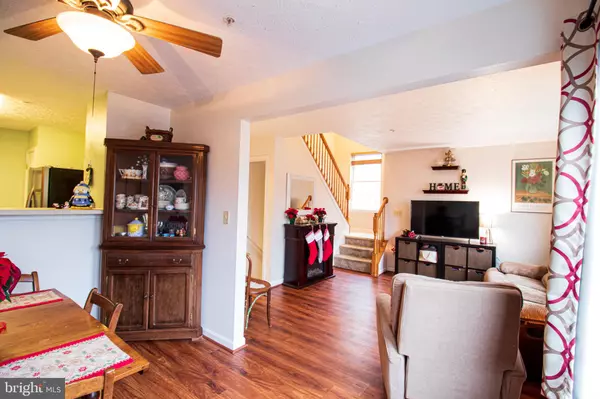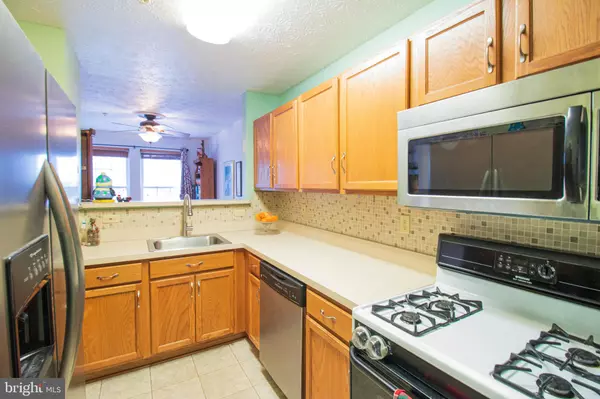$217,000
$217,000
For more information regarding the value of a property, please contact us for a free consultation.
45551 KNOCKEYON LN Great Mills, MD 20634
3 Beds
4 Baths
1,732 SqFt
Key Details
Sold Price $217,000
Property Type Townhouse
Sub Type End of Row/Townhouse
Listing Status Sold
Purchase Type For Sale
Square Footage 1,732 sqft
Price per Sqft $125
Subdivision Hickory Hills
MLS Listing ID MDSM172922
Sold Date 01/27/21
Style Traditional
Bedrooms 3
Full Baths 3
Half Baths 1
HOA Fees $95/mo
HOA Y/N Y
Abv Grd Liv Area 1,232
Originating Board BRIGHT
Year Built 2001
Annual Tax Amount $1,829
Tax Year 2020
Lot Size 1,472 Sqft
Acres 0.03
Property Description
Make this your first and last stop! Traditional end unit townhome, located at the end of the lane, providing a beautiful backyard view of lawn and trees. The first floor of this charming home offers a convenient main floor bedroom, a living and dining area with lots of daylight, a kitchen with gas stove, pantry and opening into the dining room, and a powder room. The upper level features a primary bedroom suite, with ample closet space, and sitting area. Getting ready in the morning is a snap, with a double vanity, and separate bath and toilet room. The home's third bedroom is across the hall, with its own private full bath. A spacious family room, office space ideal for telework and virtual school, full bath, and laundry/storage room make the lower level a very usable, multi-purpose space. The best is yet to come, as the back deck is privately tucked away, perfect for seasonal entertainment and relaxation. Great home for pets to run and play, as well! Driveway allows for guaranteed parking for two vehicles, and a courtyard provides an additional outdoor room and storage area. Easy access to the community pool and exercise room. The beautifully landscaped and lighted new section of FDR Blvd. provides residential access to nearby First Colony Shopping Ctr., with sidewalks and bicycle lanes. 2.5 miles to Main Gate NAS Pax.
Location
State MD
County Saint Marys
Zoning RL
Rooms
Other Rooms Living Room, Dining Room, Primary Bedroom, Bedroom 2, Bedroom 3, Kitchen, Family Room, Laundry, Office, Primary Bathroom, Full Bath, Half Bath
Basement Connecting Stairway, Daylight, Partial, Full, Fully Finished, Heated, Rear Entrance, Interior Access, Outside Entrance, Walkout Level, Windows, Sump Pump
Main Level Bedrooms 1
Interior
Interior Features Ceiling Fan(s), Dining Area, Entry Level Bedroom, Kitchen - Galley
Hot Water Natural Gas
Cooling Ceiling Fan(s), Central A/C
Flooring Carpet, Laminated, Vinyl
Equipment Built-In Microwave, Washer, Dryer, Dishwasher, Disposal, Exhaust Fan, Refrigerator, Oven/Range - Gas
Furnishings No
Fireplace N
Window Features Screens
Appliance Built-In Microwave, Washer, Dryer, Dishwasher, Disposal, Exhaust Fan, Refrigerator, Oven/Range - Gas
Heat Source Natural Gas
Laundry Hookup, Washer In Unit, Dryer In Unit, Lower Floor
Exterior
Exterior Feature Deck(s)
Utilities Available Electric Available, Natural Gas Available
Amenities Available Club House, Tennis Courts, Pool - Outdoor, Tot Lots/Playground, Fitness Center
Water Access N
View Trees/Woods
Accessibility None
Porch Deck(s)
Garage N
Building
Lot Description Backs to Trees, Level, No Thru Street
Story 3
Sewer Public Sewer
Water Public
Architectural Style Traditional
Level or Stories 3
Additional Building Above Grade, Below Grade
New Construction N
Schools
School District St. Mary'S County Public Schools
Others
HOA Fee Include Pool(s),Snow Removal,Trash
Senior Community No
Tax ID 1908136785
Ownership Fee Simple
SqFt Source Assessor
Security Features Sprinkler System - Indoor,Smoke Detector,Main Entrance Lock,Electric Alarm
Acceptable Financing USDA, Cash, Conventional, FHA, VA
Horse Property N
Listing Terms USDA, Cash, Conventional, FHA, VA
Financing USDA,Cash,Conventional,FHA,VA
Special Listing Condition Standard
Read Less
Want to know what your home might be worth? Contact us for a FREE valuation!

Our team is ready to help you sell your home for the highest possible price ASAP

Bought with Wanda White • CENTURY 21 New Millennium
GET MORE INFORMATION





