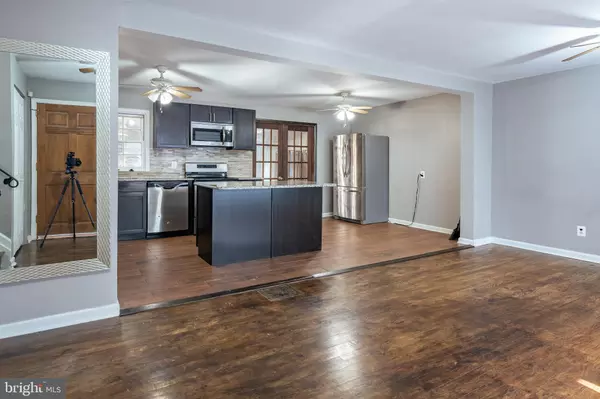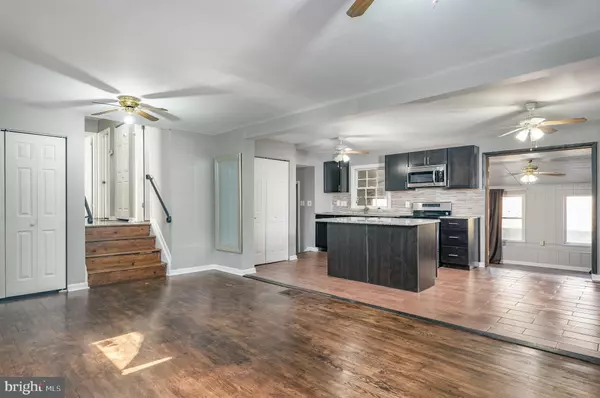$289,000
$285,000
1.4%For more information regarding the value of a property, please contact us for a free consultation.
249 COURTNEY DR Elkton, MD 21921
3 Beds
2 Baths
1,489 SqFt
Key Details
Sold Price $289,000
Property Type Single Family Home
Sub Type Detached
Listing Status Sold
Purchase Type For Sale
Square Footage 1,489 sqft
Price per Sqft $194
Subdivision Buckhill Farms
MLS Listing ID MDCC2003614
Sold Date 04/22/22
Style Split Level
Bedrooms 3
Full Baths 2
HOA Y/N N
Abv Grd Liv Area 1,104
Originating Board BRIGHT
Year Built 1975
Annual Tax Amount $3,018
Tax Year 2021
Lot Size 8,712 Sqft
Acres 0.2
Property Description
Nestled in the quiet community of Buckhill Farms, you will fall in love with this adorable 3 bedroom split-level home. Home was completely renovated in 2017 and has been lovingly maintained. Welcoming you into the home is the open concept kitchen with granite countertops and stainless steel appliances. Refinished hardwood floors flow through the main level. Upstairs lead to three spacious bedrooms. A full bathroom is conveniently situated on that floor. Go past the kitchen door and you'll find an enclosed porch with plenty of windows that adds approximately another 300 sq ft to the house. Go down to the basement and you'll see a finished basement ready for movie nights or an office. The basement also has a full bathroom and a laundry room. Location is ideal, it's so close to Rt 40, I95 with plenty of shopping and restaurants close by. New HVAC system just installed. Schedule your tour today!
Location
State MD
County Cecil
Zoning R2
Rooms
Basement Daylight, Full
Main Level Bedrooms 3
Interior
Interior Features Kitchen - Eat-In, Window Treatments, Wood Floors, Combination Kitchen/Living, Ceiling Fan(s), Floor Plan - Open, Kitchen - Island, Pantry
Hot Water Electric
Heating Heat Pump(s)
Cooling Ceiling Fan(s), Central A/C
Flooring Hardwood, Ceramic Tile
Equipment Built-In Microwave, Dishwasher, Disposal, Dryer, Oven/Range - Electric, Refrigerator, Stainless Steel Appliances
Fireplace N
Appliance Built-In Microwave, Dishwasher, Disposal, Dryer, Oven/Range - Electric, Refrigerator, Stainless Steel Appliances
Heat Source Electric
Exterior
Exterior Feature Enclosed, Porch(es)
Fence Wood
Water Access N
Roof Type Asphalt
Accessibility None
Porch Enclosed, Porch(es)
Garage N
Building
Story 2
Foundation Slab
Sewer Public Sewer
Water Public
Architectural Style Split Level
Level or Stories 2
Additional Building Above Grade, Below Grade
New Construction N
Schools
Elementary Schools Thomson Estates
Middle Schools Elkton
High Schools Elkton
School District Cecil County Public Schools
Others
Senior Community No
Tax ID 0803017451
Ownership Fee Simple
SqFt Source Assessor
Acceptable Financing Cash, Conventional, FHA, Private, VA, USDA
Listing Terms Cash, Conventional, FHA, Private, VA, USDA
Financing Cash,Conventional,FHA,Private,VA,USDA
Special Listing Condition Standard
Read Less
Want to know what your home might be worth? Contact us for a FREE valuation!

Our team is ready to help you sell your home for the highest possible price ASAP

Bought with Robert D Watlington Jr. • Patterson-Schwartz-Middletown
GET MORE INFORMATION





