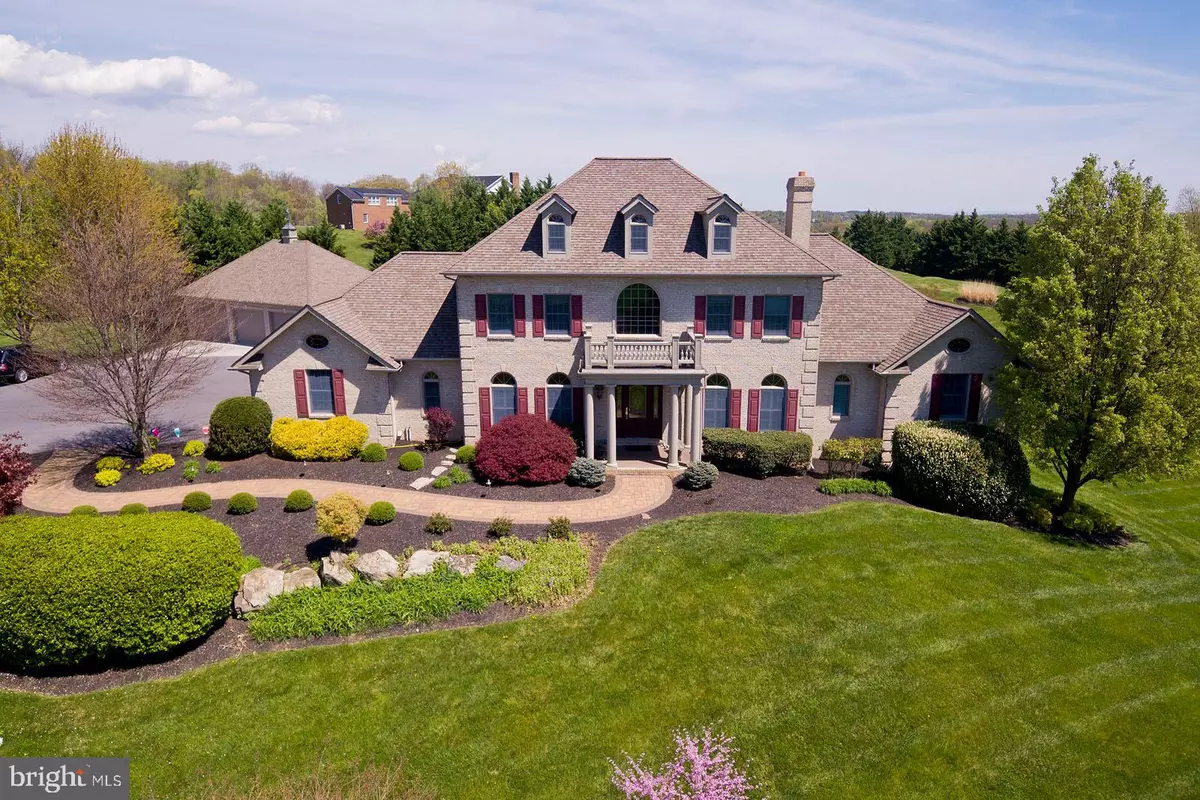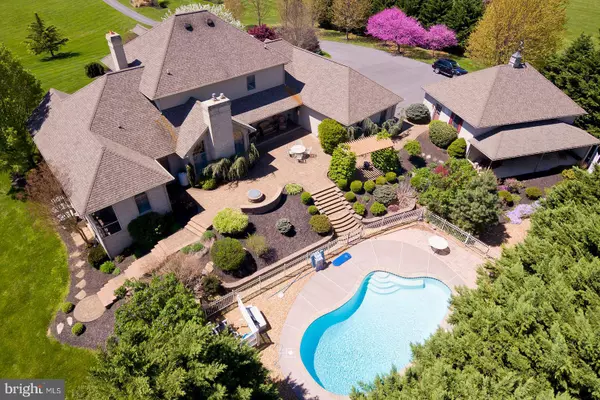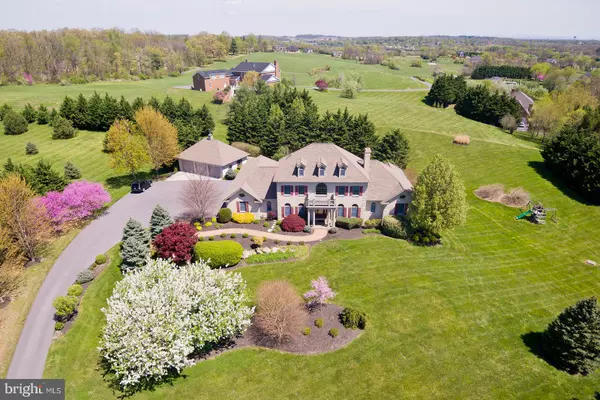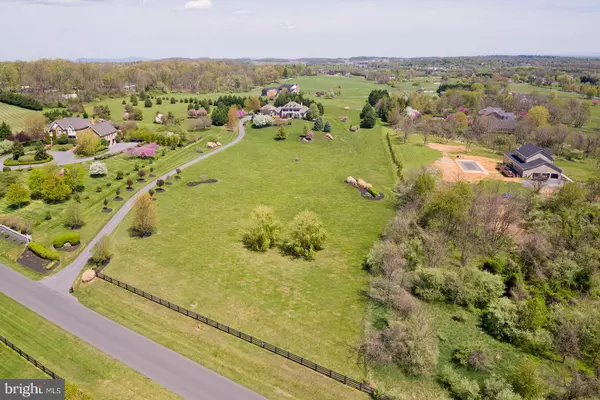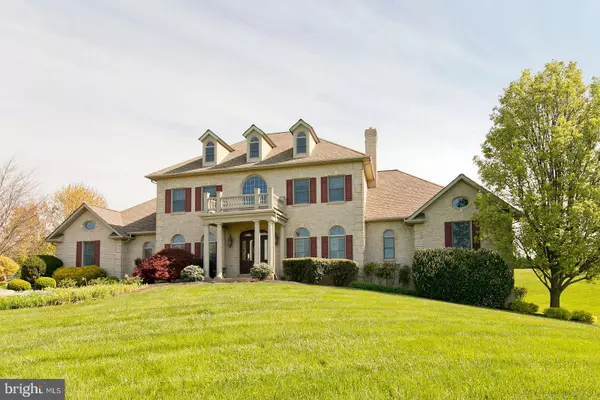$1,125,000
$1,100,000
2.3%For more information regarding the value of a property, please contact us for a free consultation.
180 ROBINSON DR Winchester, VA 22602
4 Beds
6 Baths
5,012 SqFt
Key Details
Sold Price $1,125,000
Property Type Single Family Home
Sub Type Detached
Listing Status Sold
Purchase Type For Sale
Square Footage 5,012 sqft
Price per Sqft $224
Subdivision Roscommon
MLS Listing ID VAFV163612
Sold Date 08/16/21
Style Colonial
Bedrooms 4
Full Baths 3
Half Baths 3
HOA Y/N N
Abv Grd Liv Area 4,037
Originating Board BRIGHT
Year Built 1999
Annual Tax Amount $4,574
Tax Year 2020
Lot Size 6.050 Acres
Acres 6.05
Property Description
First time on the market! This high quality custom built home is nestled on 6 peaceful acres in desirable Roscommon. Built by the current owner, this home showcases the attention to detail and craftsmanship which set it apart from others. The main level offers a large laundry room, formal dining, family room, sitting room, and private office. You'll also find the spacious owners suite with light-filled sitting room and private balcony conveniently located on the main level. Atop the curved entry staircase, you'll find three additional bedrooms, two full baths, walk-in closets, and a generous amount of storage space. The basement is partially finished to offer an ideal amount of family room and entertaining space, a half bath, and a substantial amount of storage space including walk out french doors. With a professionally landscaped and hardscaped exterior, including a heated pool and built-in gas firepit, this home is perfect for entertaining guests year round. If you are looking for your own private oasis and a home built to last, this one is a must see!
Location
State VA
County Frederick
Zoning RA
Rooms
Basement Interior Access, Outside Entrance, Partially Finished, Walkout Level
Main Level Bedrooms 1
Interior
Interior Features Crown Moldings, Breakfast Area, Entry Level Bedroom, Floor Plan - Traditional, Formal/Separate Dining Room, Kitchen - Eat-In, Kitchen - Island, Pantry, Recessed Lighting, Soaking Tub, Walk-in Closet(s), Wood Floors
Hot Water Oil
Heating Radiant
Cooling Central A/C
Flooring Hardwood, Ceramic Tile, Carpet
Fireplaces Number 1
Fireplaces Type Gas/Propane
Fireplace Y
Heat Source Oil
Laundry Main Floor
Exterior
Parking Features Additional Storage Area, Garage - Side Entry, Garage Door Opener
Garage Spaces 7.0
Pool Heated, Fenced, In Ground
Water Access N
Accessibility 36\"+ wide Halls
Attached Garage 4
Total Parking Spaces 7
Garage Y
Building
Story 2
Sewer On Site Septic
Water Well
Architectural Style Colonial
Level or Stories 2
Additional Building Above Grade, Below Grade
Structure Type 9'+ Ceilings
New Construction N
Schools
School District Frederick County Public Schools
Others
Senior Community No
Tax ID 52 20 7
Ownership Fee Simple
SqFt Source Assessor
Security Features Security System
Special Listing Condition Standard
Read Less
Want to know what your home might be worth? Contact us for a FREE valuation!

Our team is ready to help you sell your home for the highest possible price ASAP

Bought with John B Schroth • Colony Realty
GET MORE INFORMATION

