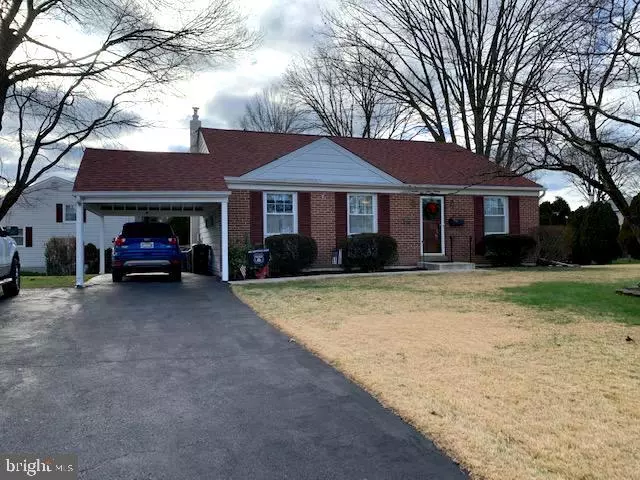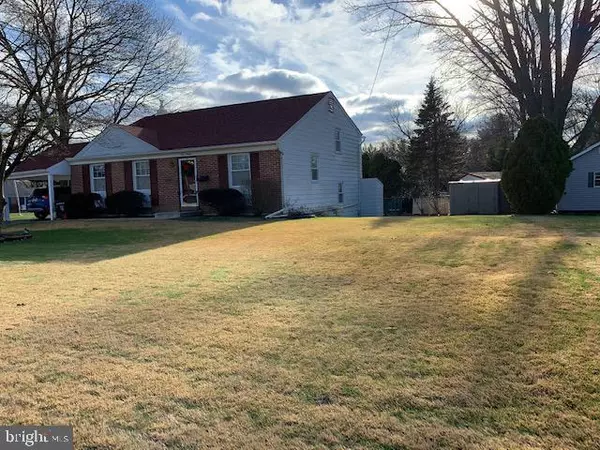$350,000
$349,900
For more information regarding the value of a property, please contact us for a free consultation.
990 MADISON AVE Southampton, PA 18966
3 Beds
3 Baths
1,254 SqFt
Key Details
Sold Price $350,000
Property Type Single Family Home
Sub Type Detached
Listing Status Sold
Purchase Type For Sale
Square Footage 1,254 sqft
Price per Sqft $279
Subdivision Latimer Farms
MLS Listing ID PABU518176
Sold Date 03/04/21
Style Split Level
Bedrooms 3
Full Baths 2
Half Baths 1
HOA Y/N N
Abv Grd Liv Area 1,254
Originating Board BRIGHT
Year Built 1960
Annual Tax Amount $5,422
Tax Year 2020
Lot Size 0.293 Acres
Acres 0.29
Lot Dimensions 85.00 x 150.00
Property Description
Welcome HOME to this beautifully cared-for Front-to-back Split level! This particular model was an expanded version when built. Drive into this corner lot driveway and enjoy your own covered carport cars, with additional paved parking for 5-6 more vehicles! The carport also doubles as a covered area for your summer parties when it rains!! All the mechanicals have been updated, with new roof, and new heater. Microwave, stove, and dishwasher are less than 5 years old.. Open floor plan on 1st floor includes an expansive Living room, and dining room , though separate, can easily accommodate large parties. The kitchen was remodeled awhile ago with some very smart built-in storage behind pretty cabinetry. The built-in pantry and extra drawer space claimed from unused wall space allows for more useable floor space. Most areas freshly painted. The upper level has 3 Bedrooms with Hardwood floor under the existing carpet in BR # 2, as well as the other bedrooms. Main BR has generous closet space and full remodeled bath with stall shower. Hall bath has also been remodeled with all new fixtures. This upper level also has a wide-opening linen closet, and access to storage attic. Mega storage capability here! Lower level has been opened up from 2 former rooms to make a huge welcoming Gathering Room with a big closet and lots of light! The powder room has been remodeled with new fixtures and laminate flooring. Laundry room and utilities are near the back door, which exits to a small fenced area. Shed is included for extra outside "toys". Close to all shopping and commuting opportunities! Just pack your bags and move in! Close to so much shopping and so many activities!
Location
State PA
County Bucks
Area Upper Southampton Twp (10148)
Zoning R3
Rooms
Other Rooms Family Room
Interior
Interior Features Attic, Attic/House Fan, Built-Ins, Carpet, Combination Dining/Living, Floor Plan - Open, Kitchen - Eat-In, Pantry, Stall Shower, Tub Shower, Wood Floors
Hot Water Natural Gas
Heating Forced Air
Cooling Central A/C
Equipment Built-In Microwave, Dishwasher, Dryer - Gas, Oven/Range - Gas, Refrigerator, Washer, Water Heater
Furnishings No
Fireplace N
Appliance Built-In Microwave, Dishwasher, Dryer - Gas, Oven/Range - Gas, Refrigerator, Washer, Water Heater
Heat Source Natural Gas
Laundry Lower Floor
Exterior
Garage Spaces 6.0
Fence Chain Link
Water Access N
Accessibility None
Total Parking Spaces 6
Garage N
Building
Lot Description Corner, Front Yard, SideYard(s)
Story 3
Sewer Public Sewer
Water Public
Architectural Style Split Level
Level or Stories 3
Additional Building Above Grade, Below Grade
New Construction N
Schools
Elementary Schools Davis
Middle Schools Eugene Klinger
High Schools William Tennent
School District Centennial
Others
Pets Allowed Y
Senior Community No
Tax ID 48-016-171
Ownership Fee Simple
SqFt Source Assessor
Acceptable Financing Cash, Conventional, FHA, VA
Horse Property N
Listing Terms Cash, Conventional, FHA, VA
Financing Cash,Conventional,FHA,VA
Special Listing Condition Standard
Pets Allowed No Pet Restrictions
Read Less
Want to know what your home might be worth? Contact us for a FREE valuation!

Our team is ready to help you sell your home for the highest possible price ASAP

Bought with Anthony V Rizzo • RE/MAX 2000
GET MORE INFORMATION





