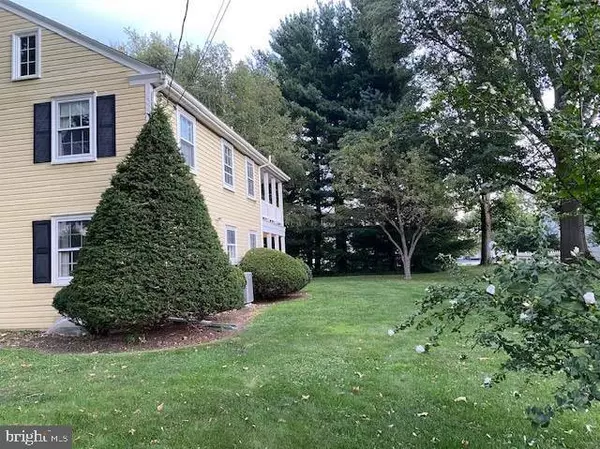$425,000
$425,000
For more information regarding the value of a property, please contact us for a free consultation.
17 BECKER DR Lititz, PA 17543
4 Beds
3 Baths
3,003 SqFt
Key Details
Sold Price $425,000
Property Type Single Family Home
Sub Type Detached
Listing Status Sold
Purchase Type For Sale
Square Footage 3,003 sqft
Price per Sqft $141
Subdivision None Available
MLS Listing ID PALA2015132
Sold Date 05/27/22
Style Colonial
Bedrooms 4
Full Baths 2
Half Baths 1
HOA Y/N N
Abv Grd Liv Area 2,353
Originating Board BRIGHT
Year Built 1970
Annual Tax Amount $4,481
Tax Year 2021
Lot Size 0.350 Acres
Acres 0.35
Lot Dimensions 0.00 x 0.00
Property Description
Known as The Balcony House by some of the residents in the neighborhood. Located approximately 2 miles from downtown Lititz. This home has been cared for by the original family for the past 52 years. 17 Becker Drive is situated on a lovely level lot with mature trees at the back of the lot. This Colonial style home has 2,350 square feet plus a finished basement. It could use some updating, but has great bones. The foyer opens up to the spacious living room with original gleaming hardwood flooring, and plenty of natural light streaming in from the 3 windows. The original kitchen offers a breakfast area. Off to the right you will find a large formal dining room with hardwood flooring, chair rail, and crown molding. To the left of the breakfast area there is a large open family room with brick wood burning fireplace, original wood built-in shelving, stained wood beams on ceiling, and glass doors that open to a small side patio. Powder room and laundry room with laundry chute are also found on the main level. On the upper floor you will find 4 bedrooms, all with original wood flooring, primary bath, full hall bath, and hall cedar closet. The primary bedroom has a charming balcony that overlooks the side yard. The basement was finished shortly after the home was built. Youll find an L shaped finished family room with carpet and paneling, and an unfinished workshop as well. Deep 2 car attached garage. Who wants a Lititz address? This home is ready for its 2nd owner. Schedule your tour today! * Enjoy the Video Tour link. *** Offer received *** Offer deadline set for Wednesday, March 23 at 4:00pm.
Location
State PA
County Lancaster
Area Warwick Twp (10560)
Zoning RESIDENTIAL
Rooms
Other Rooms Living Room, Dining Room, Primary Bedroom, Bedroom 2, Bedroom 3, Bedroom 4, Kitchen, Family Room, Foyer, Laundry, Workshop, Bathroom 2, Primary Bathroom, Half Bath
Basement Improved, Interior Access, Partially Finished
Interior
Interior Features Attic, Built-Ins, Breakfast Area, Carpet, Cedar Closet(s), Exposed Beams, Family Room Off Kitchen, Floor Plan - Traditional, Laundry Chute, Primary Bath(s), Tub Shower, Walk-in Closet(s), Wood Floors
Hot Water Electric
Heating Heat Pump - Electric BackUp
Cooling Central A/C
Flooring Carpet, Hardwood, Vinyl
Fireplaces Number 1
Fireplaces Type Brick, Wood
Fireplace Y
Heat Source Electric
Laundry Main Floor
Exterior
Exterior Feature Balcony, Patio(s)
Parking Features Garage - Front Entry, Oversized, Inside Access
Garage Spaces 6.0
Utilities Available Electric Available, Cable TV Available, Phone Available, Sewer Available, Water Available
Water Access N
Roof Type Composite
Accessibility None
Porch Balcony, Patio(s)
Attached Garage 2
Total Parking Spaces 6
Garage Y
Building
Lot Description Front Yard, Level, Rear Yard, SideYard(s)
Story 2
Foundation Block
Sewer Public Sewer
Water Public
Architectural Style Colonial
Level or Stories 2
Additional Building Above Grade, Below Grade
New Construction N
Schools
School District Warwick
Others
Senior Community No
Tax ID 600-17393-0-0000
Ownership Fee Simple
SqFt Source Assessor
Acceptable Financing Cash, Conventional
Listing Terms Cash, Conventional
Financing Cash,Conventional
Special Listing Condition Standard
Read Less
Want to know what your home might be worth? Contact us for a FREE valuation!

Our team is ready to help you sell your home for the highest possible price ASAP

Bought with Sarah Sample • Berkshire Hathaway HomeServices Homesale Realty
GET MORE INFORMATION





