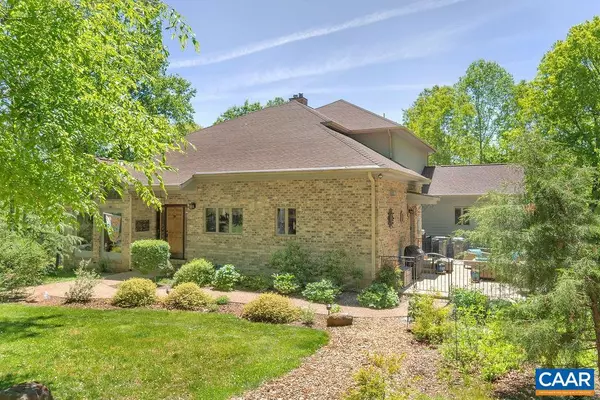$869,000
$869,000
For more information regarding the value of a property, please contact us for a free consultation.
1205 SOUTH KESWICK DR Troy, VA 22974
3 Beds
4 Baths
4,146 SqFt
Key Details
Sold Price $869,000
Property Type Single Family Home
Sub Type Detached
Listing Status Sold
Purchase Type For Sale
Square Footage 4,146 sqft
Price per Sqft $209
Subdivision None Available
MLS Listing ID 630726
Sold Date 09/09/22
Style Other
Bedrooms 3
Full Baths 3
Half Baths 1
Condo Fees $60
HOA Fees $65/ann
HOA Y/N Y
Abv Grd Liv Area 3,237
Originating Board CAAR
Year Built 1999
Annual Tax Amount $6,305
Tax Year 2021
Lot Size 15.140 Acres
Acres 15.14
Property Description
Spectacular waterfront property convenient to Charlottesville with the feel of country living. The main level master bedroom is not just a suite, it is an oasis with water views, large sitting room with gas fireplace, custom newer double vanity, walk-in closet, and a spacious "wet room" with radiant heated flooring, soaker tub and walk-in shower. Two story great room with gorgeous stone fireplace and wet bar. The sun room overlooks the pond with ridge views and amazing sunsets, and a newly installed wood stove. Finished basement with kitchen, full bath, rec room, storage, and oversized garage access. The grounds of this property set it apart. The home is situated on a high knoll above the pond with abundant level recreation space. There are so many upgrades and updates in this home - see list in docs section.,Granite Counter,Wood Cabinets,Fireplace in Great Room,Fireplace in Master Bedroom,Fireplace in Sun Room
Location
State VA
County Fluvanna
Zoning A-1
Rooms
Other Rooms Primary Bedroom, Kitchen, Basement, Foyer, Study, Sun/Florida Room, Great Room, Recreation Room, Utility Room, Primary Bathroom, Full Bath, Half Bath, Additional Bedroom
Basement Fully Finished, Heated, Interior Access, Outside Entrance, Windows
Main Level Bedrooms 1
Interior
Interior Features Skylight(s), 2nd Kitchen, Walk-in Closet(s), Wet/Dry Bar, Wood Stove, Kitchen - Island, Wine Storage, Entry Level Bedroom, Primary Bath(s)
Heating Heat Pump(s)
Cooling Central A/C, Heat Pump(s)
Flooring Ceramic Tile, Hardwood
Fireplaces Number 3
Fireplaces Type Gas/Propane, Stone
Equipment Washer/Dryer Hookups Only, Dishwasher, Disposal, Oven/Range - Gas, Refrigerator, Oven - Wall
Fireplace Y
Window Features Casement
Appliance Washer/Dryer Hookups Only, Dishwasher, Disposal, Oven/Range - Gas, Refrigerator, Oven - Wall
Heat Source Propane - Owned
Exterior
Exterior Feature Deck(s), Patio(s)
Parking Features Other, Garage - Side Entry, Basement Garage, Oversized
View Water, Trees/Woods, Garden/Lawn
Roof Type Architectural Shingle
Accessibility None
Porch Deck(s), Patio(s)
Garage Y
Building
Lot Description Sloping, Landscaping, Partly Wooded, Private
Story 2
Foundation Brick/Mortar
Sewer Septic Exists
Water Well
Architectural Style Other
Level or Stories 2
Additional Building Above Grade, Below Grade
Structure Type 9'+ Ceilings,Vaulted Ceilings,Cathedral Ceilings
New Construction N
Schools
Elementary Schools Central
Middle Schools Fluvanna
High Schools Fluvanna
School District Fluvanna County Public Schools
Others
HOA Fee Include Reserve Funds,Road Maintenance
Ownership Other
Security Features Smoke Detector
Special Listing Condition Standard
Read Less
Want to know what your home might be worth? Contact us for a FREE valuation!

Our team is ready to help you sell your home for the highest possible price ASAP

Bought with SYDNEY ROBERTSON • LORING WOODRIFF REAL ESTATE ASSOCIATES
GET MORE INFORMATION





