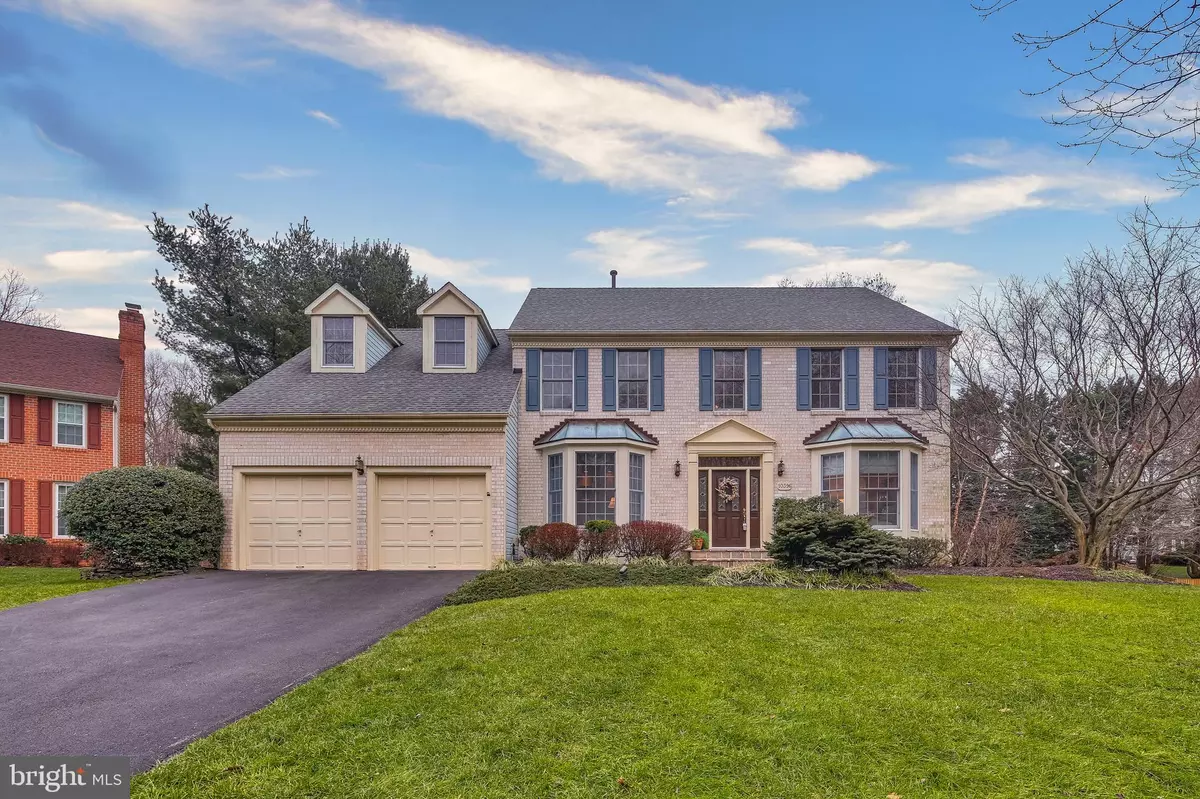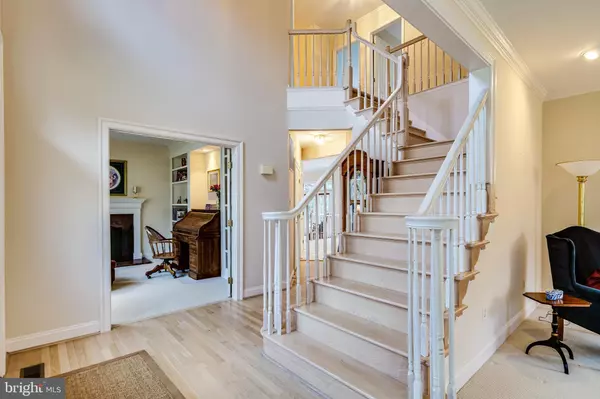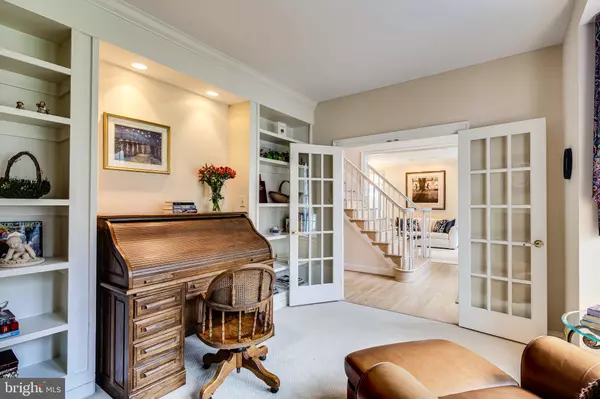$732,500
$735,000
0.3%For more information regarding the value of a property, please contact us for a free consultation.
10396 DERBY DR Laurel, MD 20723
5 Beds
4 Baths
3,777 SqFt
Key Details
Sold Price $732,500
Property Type Single Family Home
Sub Type Detached
Listing Status Sold
Purchase Type For Sale
Square Footage 3,777 sqft
Price per Sqft $193
Subdivision Hunters Creek Farm
MLS Listing ID MDHW289242
Sold Date 02/12/21
Style Colonial
Bedrooms 5
Full Baths 3
Half Baths 1
HOA Fees $16/ann
HOA Y/N Y
Abv Grd Liv Area 2,977
Originating Board BRIGHT
Year Built 1993
Annual Tax Amount $9,128
Tax Year 2020
Lot Size 0.385 Acres
Acres 0.38
Property Description
PRIDE OF ORIGINAL OWNERSHIP SHOWS THROUGHTOUT THIS PERFECTLY MAINTAINED AND BEAUTIFULLY FINISHED HOME--NEARLY 3800SF FINISHED AREA, SITED ON A .385A LOT LOCATED AT THE END OF DERBY DRIVE IN THE LAST CUL-DE-SAC IN HUNTERS CREEK--FOUR BEDROOMS (FIVE DEPENDING ON HOW SPACE IS USED) -THREE FULL BATHS (WHIRLPOOL TUB/SEPARATE SHOWER IN PRIMARY BATH)-- BRIGHT SUNLIT LIVING ROOM WITH BAY WINDOW OPENS INTO LARGE DINING ROOM--FIRST FLOOR LIBARARY WITH BAY WINDOW , DECORATIVE FIREPLACE AND CUSTOM BUILT-IN SHELVING--FRESHLY CARPETED UPPER BEDROOM LEVEL HIGHLIGHT IS THE LOFT OVERLOOKING THE FAMILY ROOM NOW USED FOR EXCERCISE ROOM, BUT ALSO PERFECT FOR STUDIO OR STUDY AREA--UPDATED KITCHEN FEATURES A LARGE CENTER ISLAND WITH A GAS COOKTOP--DOUBLE OVENS AND A WOOD PANELED REFRIGERATOR AND A GENEROUS EAT-IN SPACE COMPLETE THE GOURMET KITCHEN AREA-- STEP DOWN INTO THE DRAMATIC SKY-LIT VAULTED CEILING FAMILY ROOM WITH TWO STORY BRICK FIREPLACE--THE LOWER LEVEL IS FULLY FINISHED WITH A REC ROOM (NOW USED AS A LARGE WINDOW-LIT HOME OFFICE AREA), A FULL BATH AND A MEDIA ROOM/5th BEDROOM--THIS LEVEL IS FULLY WALKOUT TO THE BACKYARD WITH STEPS UP TO A HUGE 36X18 FOOT DECK WHICH SITS JUST OFF THE KITCHEN/BREAKFAST AND FAMILY ROOMS--HUNTERS CREEK IS IDEALLY SUITED JUST OFF INTERSTATE 95 AND ROUTE 29 GOING SOUTH TO WASHINGTON AND NORTH TO BALTIMORE AND ROUTE 32 GOING EAST TO NSA AND FT MEADE AND ANNAPOLIS--THIS BRIGHT AND OPEN HOUSE SHOWS BEAUTIFULLY!!
Location
State MD
County Howard
Zoning R20
Rooms
Other Rooms Living Room, Dining Room, Primary Bedroom, Bedroom 3, Bedroom 4, Kitchen, Family Room, Library, Breakfast Room, Recreation Room, Media Room, Bathroom 2, Full Bath
Basement Fully Finished, Walkout Level
Interior
Interior Features Ceiling Fan(s), Family Room Off Kitchen, Kitchen - Eat-In, Kitchen - Island, WhirlPool/HotTub, Wood Floors, Walk-in Closet(s), Stall Shower, Primary Bath(s)
Hot Water Natural Gas
Heating Forced Air
Cooling Ceiling Fan(s), Central A/C
Fireplaces Number 1
Fireplaces Type Mantel(s), Brick
Equipment Built-In Microwave, Cooktop - Down Draft, Dishwasher, Disposal, Dryer, Exhaust Fan, Oven - Double, Oven/Range - Electric, Refrigerator, Washer
Fireplace Y
Appliance Built-In Microwave, Cooktop - Down Draft, Dishwasher, Disposal, Dryer, Exhaust Fan, Oven - Double, Oven/Range - Electric, Refrigerator, Washer
Heat Source Natural Gas
Exterior
Exterior Feature Deck(s)
Parking Features Garage Door Opener
Garage Spaces 2.0
Water Access N
View Trees/Woods
Accessibility None
Porch Deck(s)
Attached Garage 2
Total Parking Spaces 2
Garage Y
Building
Story 3
Sewer Public Sewer
Water Public
Architectural Style Colonial
Level or Stories 3
Additional Building Above Grade, Below Grade
New Construction N
Schools
Elementary Schools Hammond
Middle Schools Hammond
High Schools Atholton
School District Howard County Public School System
Others
Senior Community No
Tax ID 1406525369
Ownership Fee Simple
SqFt Source Assessor
Special Listing Condition Standard
Read Less
Want to know what your home might be worth? Contact us for a FREE valuation!

Our team is ready to help you sell your home for the highest possible price ASAP

Bought with David E Jimenez • RE/MAX Distinctive Real Estate, Inc.

GET MORE INFORMATION





