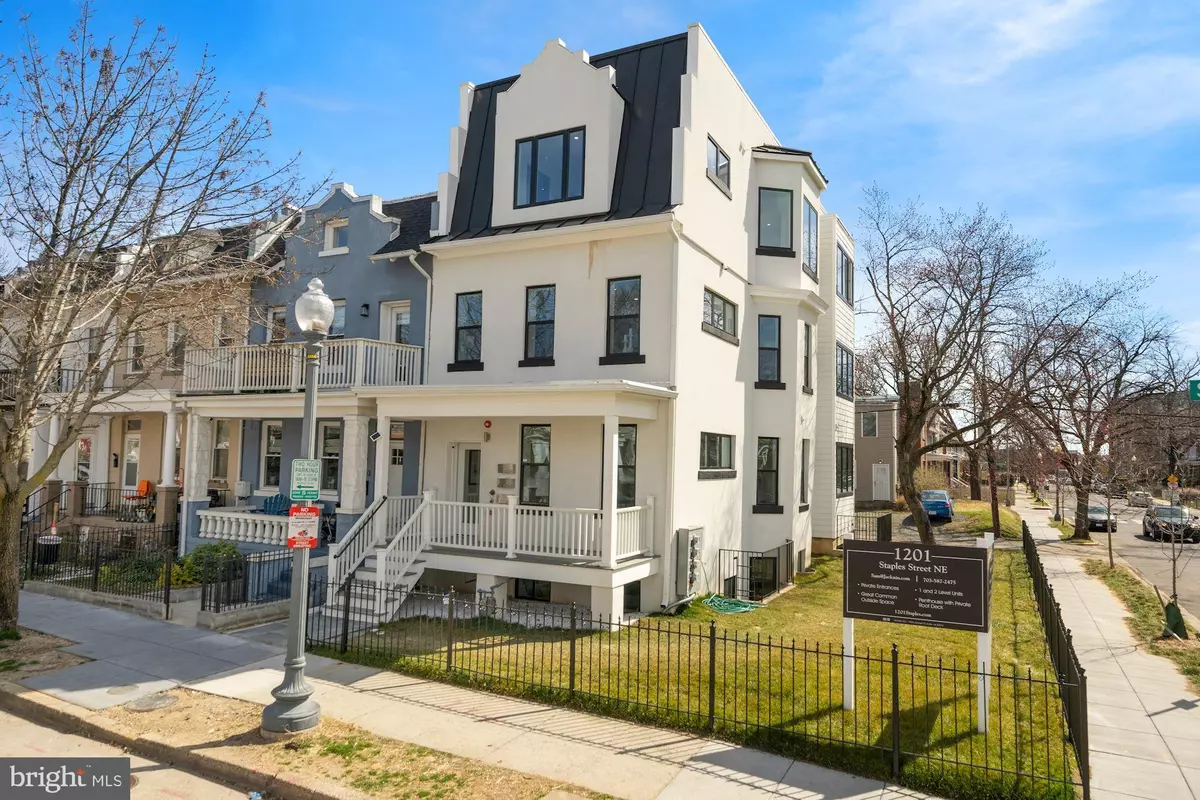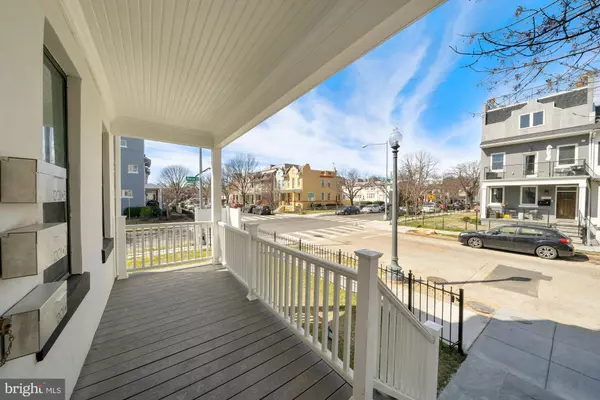$599,900
$599,900
For more information regarding the value of a property, please contact us for a free consultation.
1201 STAPLES ST NE #3 Washington, DC 20002
2 Beds
2 Baths
966 SqFt
Key Details
Sold Price $599,900
Property Type Condo
Sub Type Condo/Co-op
Listing Status Sold
Purchase Type For Sale
Square Footage 966 sqft
Price per Sqft $621
Subdivision Trinidad
MLS Listing ID DCDC2040966
Sold Date 05/13/22
Style Unit/Flat
Bedrooms 2
Full Baths 2
Condo Fees $212/mo
HOA Y/N N
Abv Grd Liv Area 966
Originating Board BRIGHT
Year Built 1913
Annual Tax Amount $2,237
Tax Year 2021
Property Description
Beautiful condo with 2 bedrooms and 2 full baths. Private roof deck! Stunning gourmet kitchen with stainless appliances and huge island, open floor plan. Enjoy the the roof deck with great views of DC. Amazing location, 85+ walk score, close to tons of great restaurants, shopping at H Street Corridor, Union Market, Trader Joes, IMM Thai, Farewell, Smith Commons, Sticky Rice, REI, Ivy City, Whole Foods and much more! Near Union Station , Minnesota Ave Station , or a short walk to the DC Streetcar stop. Please check out the 3D tour!
Location
State DC
County Washington
Zoning CONDO
Rooms
Other Rooms Living Room, Primary Bedroom, Bedroom 2, Kitchen
Main Level Bedrooms 2
Interior
Interior Features Floor Plan - Open, Kitchen - Eat-In, Kitchen - Gourmet
Hot Water Electric
Heating Forced Air
Cooling Central A/C
Equipment Dishwasher, Dryer, Stove, Washer, Refrigerator
Furnishings No
Fireplace N
Appliance Dishwasher, Dryer, Stove, Washer, Refrigerator
Heat Source Electric
Laundry Washer In Unit, Dryer In Unit
Exterior
Exterior Feature Roof, Deck(s)
Amenities Available Common Grounds
Water Access N
Accessibility None
Porch Roof, Deck(s)
Garage N
Building
Story 1
Unit Features Garden 1 - 4 Floors
Sewer Public Sewer
Water Public
Architectural Style Unit/Flat
Level or Stories 1
Additional Building Above Grade, Below Grade
New Construction N
Schools
Elementary Schools Wheatley Education Campus
Middle Schools Wheatley Education Campus
High Schools Dunbar Senior
School District District Of Columbia Public Schools
Others
Pets Allowed Y
HOA Fee Include Common Area Maintenance,Reserve Funds
Senior Community No
Tax ID 4067//2019
Ownership Condominium
Special Listing Condition Standard
Pets Allowed No Pet Restrictions
Read Less
Want to know what your home might be worth? Contact us for a FREE valuation!

Our team is ready to help you sell your home for the highest possible price ASAP

Bought with Susan M Fagan • Compass
GET MORE INFORMATION





