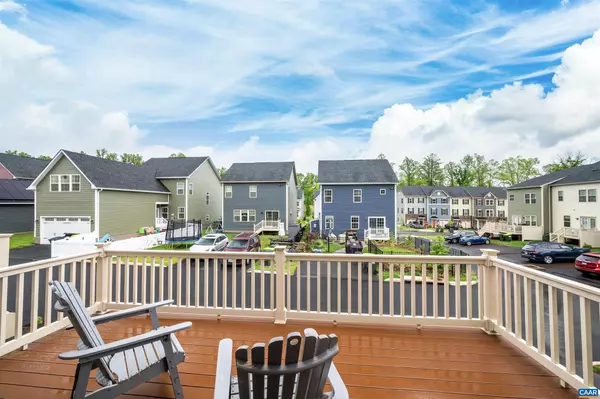$368,000
$368,000
For more information regarding the value of a property, please contact us for a free consultation.
3518 STEAMER DR Keswick, VA 22947
4 Beds
4 Baths
2,131 SqFt
Key Details
Sold Price $368,000
Property Type Townhouse
Sub Type Interior Row/Townhouse
Listing Status Sold
Purchase Type For Sale
Square Footage 2,131 sqft
Price per Sqft $172
Subdivision None Available
MLS Listing ID 631046
Sold Date 08/02/22
Style Craftsman
Bedrooms 4
Full Baths 3
Half Baths 1
HOA Fees $96/qua
HOA Y/N Y
Abv Grd Liv Area 1,680
Originating Board CAAR
Year Built 2019
Annual Tax Amount $2,965
Tax Year 2021
Lot Size 2,178 Sqft
Acres 0.05
Property Description
This 4 bed 3.5 bath, 2131 finished sq ft RIVANNA VILLAGE TOWNHOME, built in 2019 and IMMACULATELY MAINTAINED, features an ATTACHED 2-CAR GARAGE, finished basement with IN-LAW SUITE, and EAT-IN KITCHEN with gorgeous granite countertops, Maple cabinets, center island, and stainless steel appliances! Rest easy in the upstairs PRIMARY SUITE with TRAY CEILING, generously-sized WALK-IN CLOSET, and spa-like ENSUITE PRIMARY BATH featuring a soaker tub, glass shower, and two sinks! Enjoy the CONVENIENCE of having the laundry situated on the same level as the bedrooms! Grill out on the TREX BACK DECK or host friends in the open concept DINING ROOM! Located just 10 minutes from Pantops & 15 minutes from UVA, the hospital, and the Downtown Mall! Tenant-occupied until 07/31/22 for $2100/mo + utilities. Open House Sun 6/5 11AM-1PM.,Granite Counter,Maple Cabinets
Location
State VA
County Albemarle
Zoning R
Rooms
Other Rooms Living Room, Dining Room, Primary Bedroom, Kitchen, Foyer, Sun/Florida Room, Laundry, Utility Room, Primary Bathroom, Full Bath, Half Bath, Additional Bedroom
Basement Full, Heated, Interior Access, Outside Entrance, Partially Finished, Walkout Level, Windows
Interior
Interior Features Walk-in Closet(s), Kitchen - Eat-In, Kitchen - Island, Pantry, Recessed Lighting, Primary Bath(s)
Heating Central
Cooling Central A/C
Flooring Carpet, Ceramic Tile
Equipment Dryer, Washer, Dishwasher, Disposal, Oven/Range - Electric, Microwave, Refrigerator
Fireplace N
Window Features Insulated,Low-E,Double Hung,Vinyl Clad
Appliance Dryer, Washer, Dishwasher, Disposal, Oven/Range - Electric, Microwave, Refrigerator
Heat Source Electric
Exterior
Exterior Feature Porch(es)
Parking Features Other, Garage - Rear Entry
View Other
Roof Type Architectural Shingle
Accessibility None
Porch Porch(es)
Road Frontage Public
Garage Y
Building
Lot Description Landscaping, Open
Story 2
Foundation Concrete Perimeter
Sewer Public Sewer
Water Public
Architectural Style Craftsman
Level or Stories 2
Additional Building Above Grade, Below Grade
Structure Type 9'+ Ceilings
New Construction N
Schools
Elementary Schools Stone-Robinson
Middle Schools Burley
High Schools Monticello
School District Albemarle County Public Schools
Others
HOA Fee Include Common Area Maintenance,Snow Removal,Trash,Lawn Maintenance
Senior Community No
Ownership Other
Security Features Carbon Monoxide Detector(s),Smoke Detector
Special Listing Condition Standard
Read Less
Want to know what your home might be worth? Contact us for a FREE valuation!

Our team is ready to help you sell your home for the highest possible price ASAP

Bought with BRENTNEY KOZUCH • STORY HOUSE REAL ESTATE
GET MORE INFORMATION





