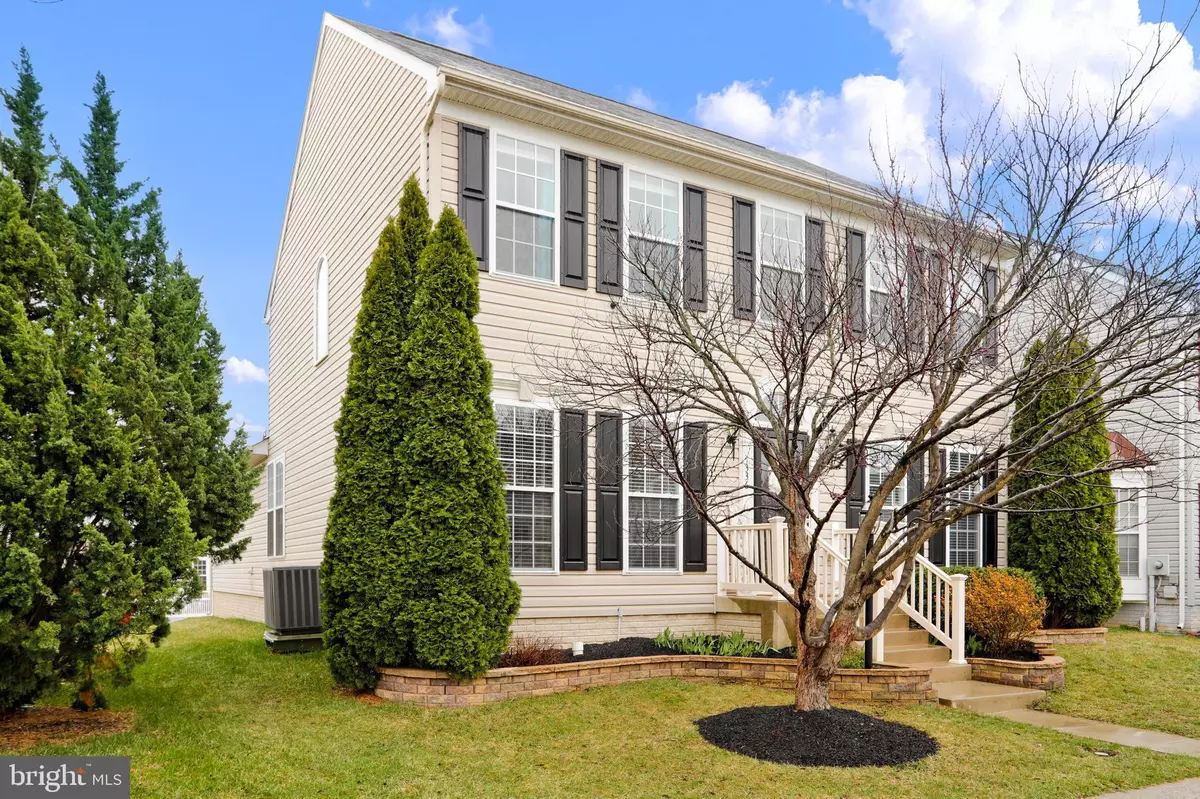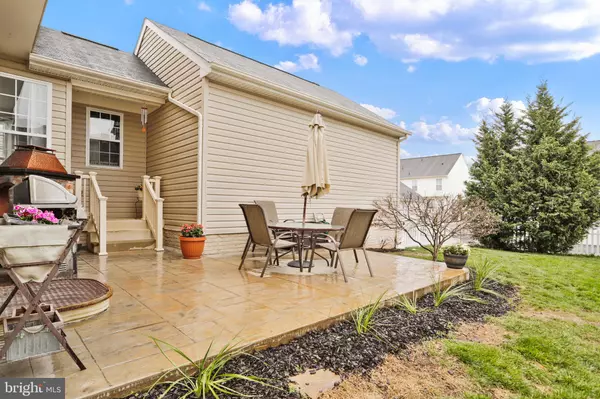$424,900
$424,900
For more information regarding the value of a property, please contact us for a free consultation.
1336 DESTRIER ST Ranson, WV 25438
3 Beds
3 Baths
3,560 SqFt
Key Details
Sold Price $424,900
Property Type Single Family Home
Sub Type Detached
Listing Status Sold
Purchase Type For Sale
Square Footage 3,560 sqft
Price per Sqft $119
Subdivision Lakeland Place At Fairfax Crossing
MLS Listing ID WVJF2003392
Sold Date 05/31/22
Style Colonial
Bedrooms 3
Full Baths 2
Half Baths 1
HOA Fees $3/ann
HOA Y/N Y
Abv Grd Liv Area 2,880
Originating Board BRIGHT
Year Built 2008
Annual Tax Amount $1,137
Tax Year 2021
Lot Size 5,501 Sqft
Acres 0.13
Property Description
This great community, of Fairfax Crossing is convenient to all restaurants, shopping, grocery stores, parks, casino, historic sites, and more. Sidewalks, tot lots, and streetlights, and alley ways for garages offer a unique appeal for recreation in the community. Home is impeccably maintained with 3 HUGE bedrooms upstairs with walk in closets in all of them. There is an office or formal living room, dining room, kitchen with breakfast bar and dining space, large family room, and laundry/mud room heading out to connected 2 car rear loading garage. This is one of the few homes in the community with a mudroom connecting the house to the garage. The basement is finished about 80% with large storage closet and enough unfinished space for all your necessities. There is a wonderful stamped concrete patio and fenced backyard out back and all is landscaped with leyland cypress and other landscaping features. Barndoors to office, one of a kind, custom laundry room, MyQ wireless garage door access able to receive Amazon packages safely in garage, wireless Heating/Cooling can be run by Alexa. Custom master bathroom mirror and flooring. All new smoke detectors and whole house integrated alarm with Ring door bells and flood lights above garage for added safety.
Location
State WV
County Jefferson
Zoning 101
Rooms
Other Rooms Dining Room, Primary Bedroom, Bedroom 2, Bedroom 3, Kitchen, Family Room, Foyer, Breakfast Room, Office, Recreation Room, Bathroom 1, Primary Bathroom, Half Bath
Basement Partially Finished
Interior
Interior Features Bar, Breakfast Area, Carpet, Ceiling Fan(s), Dining Area, Family Room Off Kitchen, Floor Plan - Open, Formal/Separate Dining Room, Kitchen - Island, Upgraded Countertops, Walk-in Closet(s), Window Treatments, Wood Floors
Hot Water Electric
Heating Heat Pump(s)
Cooling Central A/C, Heat Pump(s)
Flooring Ceramic Tile, Carpet, Luxury Vinyl Tile, Solid Hardwood
Equipment Built-In Microwave, Built-In Range, Disposal, Dryer, Dishwasher, Microwave, Oven - Self Cleaning, Stainless Steel Appliances, Washer, Water Heater - High-Efficiency
Window Features Double Pane,Low-E
Appliance Built-In Microwave, Built-In Range, Disposal, Dryer, Dishwasher, Microwave, Oven - Self Cleaning, Stainless Steel Appliances, Washer, Water Heater - High-Efficiency
Heat Source Electric
Laundry Main Floor
Exterior
Exterior Feature Patio(s)
Parking Features Garage Door Opener, Garage - Rear Entry
Garage Spaces 4.0
Fence Rear, Vinyl
Utilities Available Cable TV, Phone
Amenities Available Common Grounds, Picnic Area, Tot Lots/Playground
Water Access N
View Mountain
Roof Type Architectural Shingle
Accessibility None
Porch Patio(s)
Attached Garage 2
Total Parking Spaces 4
Garage Y
Building
Story 3
Foundation Concrete Perimeter
Sewer Public Sewer
Water Public
Architectural Style Colonial
Level or Stories 3
Additional Building Above Grade, Below Grade
Structure Type 9'+ Ceilings,Dry Wall
New Construction N
Schools
Elementary Schools T.A. Lowery
Middle Schools Wildwood
High Schools Jefferson
School District Jefferson County Schools
Others
HOA Fee Include Common Area Maintenance,Management,Road Maintenance,Snow Removal
Senior Community No
Tax ID 08 8C009800000000
Ownership Fee Simple
SqFt Source Assessor
Acceptable Financing Conventional, FHA, USDA, VA, Cash
Listing Terms Conventional, FHA, USDA, VA, Cash
Financing Conventional,FHA,USDA,VA,Cash
Special Listing Condition Standard
Read Less
Want to know what your home might be worth? Contact us for a FREE valuation!

Our team is ready to help you sell your home for the highest possible price ASAP

Bought with Manmeet Vimi Walker • Keller Williams Realty Advantage
GET MORE INFORMATION





