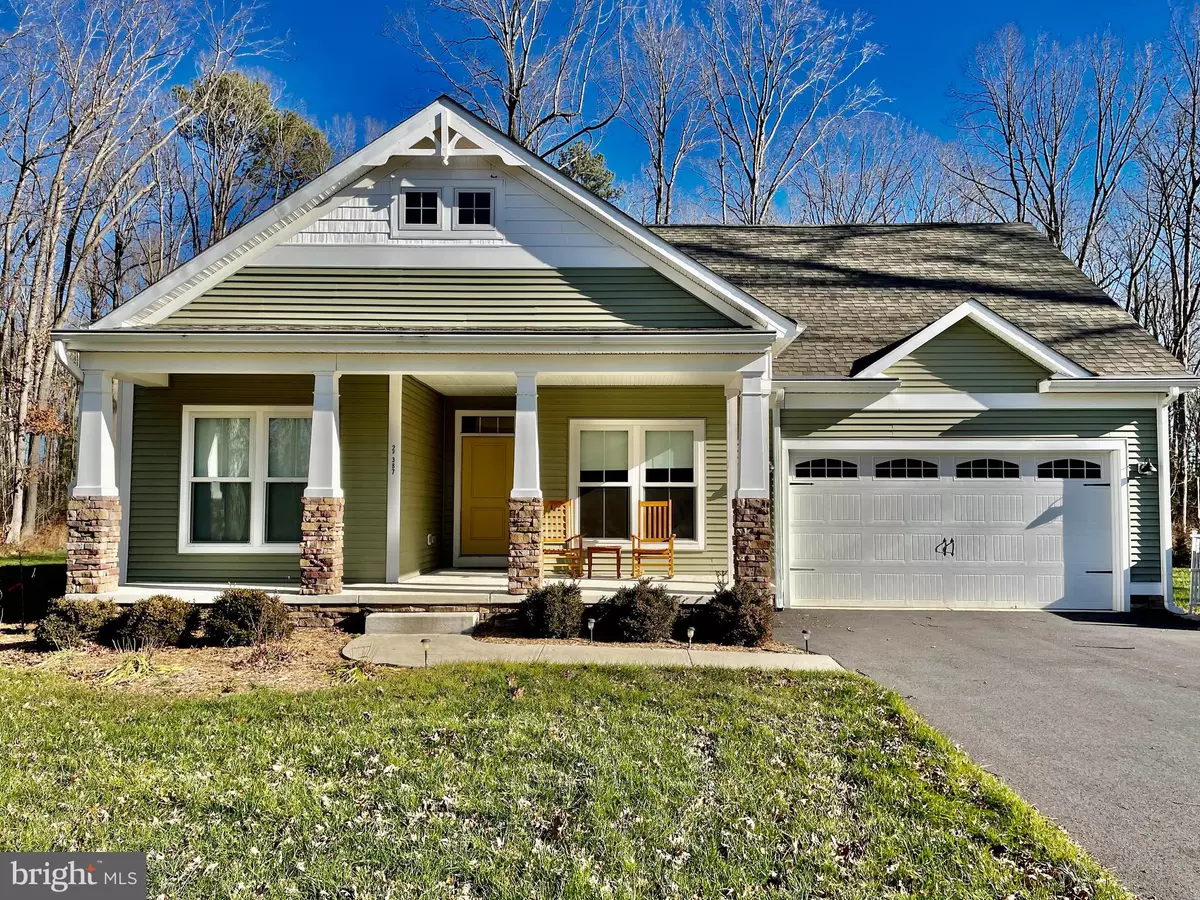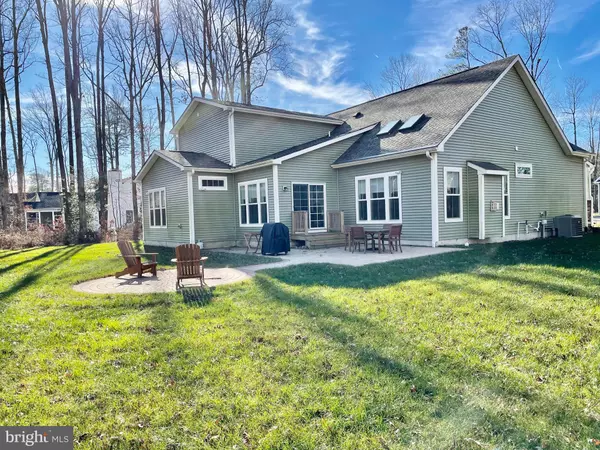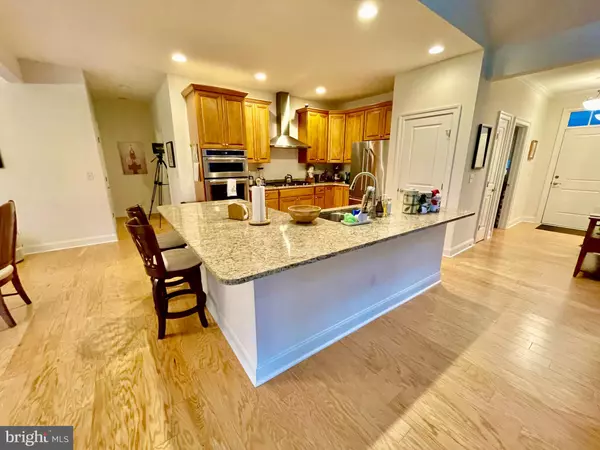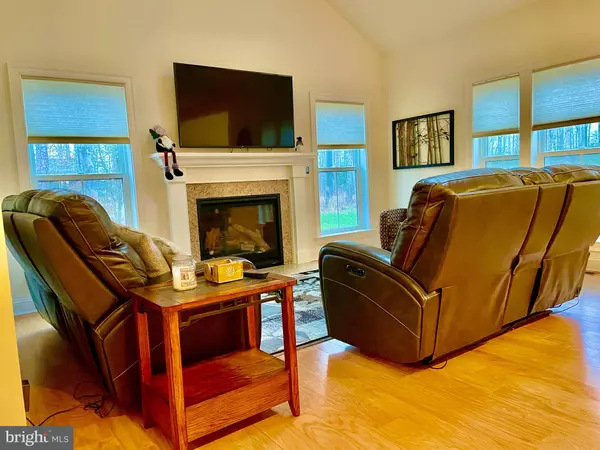$460,900
$459,900
0.2%For more information regarding the value of a property, please contact us for a free consultation.
25387 BRANCH LN Milton, DE 19968
3 Beds
3 Baths
2,160 SqFt
Key Details
Sold Price $460,900
Property Type Single Family Home
Sub Type Detached
Listing Status Sold
Purchase Type For Sale
Square Footage 2,160 sqft
Price per Sqft $213
Subdivision Deep Branch Woods
MLS Listing ID DESU175676
Sold Date 03/05/21
Style Farmhouse/National Folk
Bedrooms 3
Full Baths 3
HOA Fees $49/ann
HOA Y/N Y
Abv Grd Liv Area 2,160
Originating Board BRIGHT
Year Built 2017
Annual Tax Amount $1,223
Tax Year 2020
Lot Size 0.740 Acres
Acres 0.74
Lot Dimensions 184.00 x 177.00
Property Description
Welcome to 25387 Branch Lane! This one of a kind, custom built home was completed in 2017 and shows like a brand new home. Located on a .74 acres of wooded lot in Deep Branch Woods, the home is situated in a quiet and serene setting, with low HOA fees, yet close enough to experience all the downtown Historic Milton has to offer. The house features 2,160 sq ft of finely upgraded space, including 3 bedroom and 3 bathrooms and an upstairs loft with unfinished storage area. the living and dining area feature an open floor plan with upgraded flooring, crown molding, and gas fire place. The kitchen boasts of all gourmet Kitchen Aid appliances including a 5 burner gas cooktop, custom cabinets with soft close and pull out trays, granite counter tops and so much more. An owners suite and two additional bedrooms as well. With a bonus room upstairs with some unfinished space as well that could be finished off or just used for additional storage. Located 14+ miles to the Rehoboth and Lewes beaches.
Location
State DE
County Sussex
Area Broadkill Hundred (31003)
Zoning AR-1
Direction Southwest
Rooms
Main Level Bedrooms 3
Interior
Interior Features Carpet, Dining Area, Combination Kitchen/Living, Floor Plan - Open, Kitchen - Island, Pantry
Hot Water Propane, Tankless
Heating Forced Air
Cooling Central A/C
Flooring Hardwood, Tile/Brick, Carpet
Fireplaces Number 1
Fireplaces Type Gas/Propane
Equipment Built-In Microwave, Cooktop, Dishwasher, Dryer, Energy Efficient Appliances, ENERGY STAR Refrigerator, Exhaust Fan, Icemaker, Oven - Wall, Washer, Water Heater - Tankless
Furnishings No
Fireplace Y
Window Features ENERGY STAR Qualified,Double Pane
Appliance Built-In Microwave, Cooktop, Dishwasher, Dryer, Energy Efficient Appliances, ENERGY STAR Refrigerator, Exhaust Fan, Icemaker, Oven - Wall, Washer, Water Heater - Tankless
Heat Source Propane - Owned
Laundry Main Floor, Has Laundry
Exterior
Parking Features Garage Door Opener, Garage - Side Entry
Garage Spaces 2.0
Utilities Available Cable TV Available, Electric Available, Phone Available, Propane, Water Available, Under Ground
Water Access N
View Trees/Woods
Roof Type Architectural Shingle
Accessibility 32\"+ wide Doors
Attached Garage 2
Total Parking Spaces 2
Garage Y
Building
Story 2
Sewer Septic Exists
Water Well
Architectural Style Farmhouse/National Folk
Level or Stories 2
Additional Building Above Grade, Below Grade
Structure Type Dry Wall
New Construction N
Schools
School District Cape Henlopen
Others
Pets Allowed Y
Senior Community No
Tax ID 235-07.00-311.00
Ownership Fee Simple
SqFt Source Assessor
Acceptable Financing Cash, Conventional, USDA, VA
Horse Property N
Listing Terms Cash, Conventional, USDA, VA
Financing Cash,Conventional,USDA,VA
Special Listing Condition Standard
Pets Allowed Cats OK, Dogs OK
Read Less
Want to know what your home might be worth? Contact us for a FREE valuation!

Our team is ready to help you sell your home for the highest possible price ASAP

Bought with DALE BROWN • NextHome Tomorrow Realty
GET MORE INFORMATION





