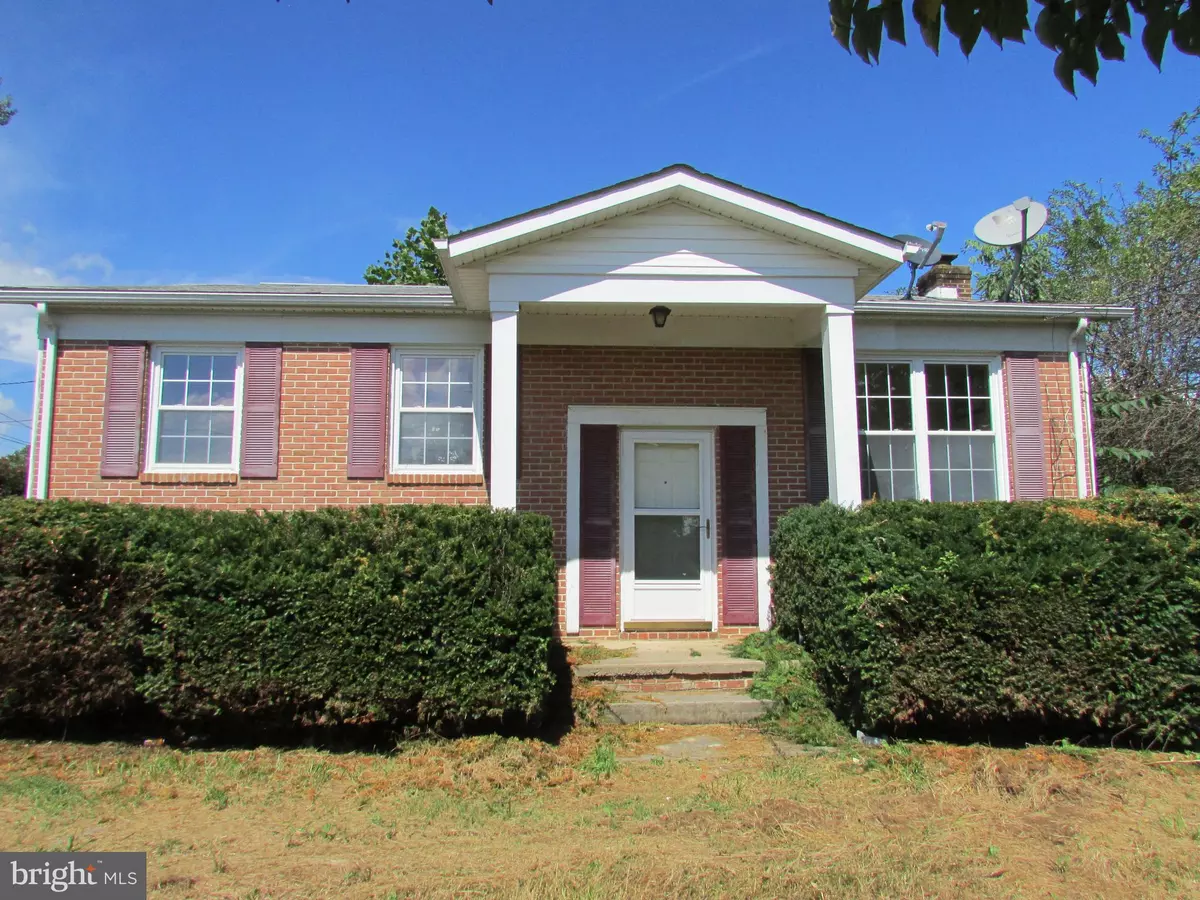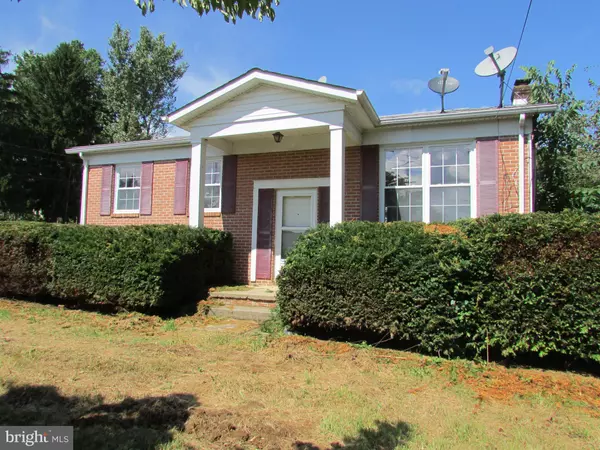$140,000
$99,900
40.1%For more information regarding the value of a property, please contact us for a free consultation.
98 YORK ROAD Ranson, WV 25438
5 Beds
2 Baths
1,500 SqFt
Key Details
Sold Price $140,000
Property Type Single Family Home
Sub Type Detached
Listing Status Sold
Purchase Type For Sale
Square Footage 1,500 sqft
Price per Sqft $93
Subdivision Orchard Hills
MLS Listing ID WVJF2005468
Sold Date 11/01/22
Style Split Foyer
Bedrooms 5
Full Baths 2
HOA Y/N N
Abv Grd Liv Area 1,500
Originating Board BRIGHT
Year Built 1972
Annual Tax Amount $1,037
Tax Year 2021
Lot Size 10,018 Sqft
Acres 0.23
Property Description
Split Foyer home with 3 bedrooms on main floor, kitchen, living room and full bath. Lower floor has large recreation room with brick hearth, 2 bedrooms and full bath. Nice corner lot with utility shed, deck, fenced back yard. NOTE: THIS HOUSE HAS GREAT POTENTIAL, BUT NEEDS MAJOR RENOVATIONS WITHIN. This property will be offered for sale at public auction on October 1 @ 10 am. Must be sold in "as is" condition. Please refer to documents for bidders package and details. NO pre-auction offers will be accepted. The list price is only an estimate and does not reflect the exact purchase price.
Location
State WV
County Jefferson
Zoning R
Rooms
Other Rooms Living Room, Bedroom 2, Bedroom 3, Bedroom 4, Bedroom 5, Kitchen, Bedroom 1, Recreation Room, Bathroom 1
Main Level Bedrooms 3
Interior
Interior Features Combination Kitchen/Dining, Floor Plan - Open, Kitchen - Table Space
Hot Water Electric
Heating Baseboard - Electric
Cooling Ceiling Fan(s), Wall Unit, Window Unit(s)
Flooring Carpet, Hardwood, Vinyl
Equipment Dryer - Electric, Oven/Range - Electric, Refrigerator, Washer, Water Heater
Window Features Double Hung
Appliance Dryer - Electric, Oven/Range - Electric, Refrigerator, Washer, Water Heater
Heat Source Electric
Laundry Lower Floor
Exterior
Garage Spaces 2.0
Fence Chain Link
Water Access N
Roof Type Shingle
Street Surface Black Top
Accessibility None
Total Parking Spaces 2
Garage N
Building
Story 2
Foundation Other
Sewer Public Sewer
Water Public
Architectural Style Split Foyer
Level or Stories 2
Additional Building Above Grade
Structure Type Dry Wall
New Construction N
Schools
School District Jefferson County Schools
Others
Senior Community No
Tax ID 02 7A000700000000
Ownership Fee Simple
SqFt Source Estimated
Acceptable Financing Cash
Horse Property N
Listing Terms Cash
Financing Cash
Special Listing Condition Auction
Read Less
Want to know what your home might be worth? Contact us for a FREE valuation!

Our team is ready to help you sell your home for the highest possible price ASAP

Bought with Celia Evangelina Lainez • Pearson Smith Realty, LLC
GET MORE INFORMATION





