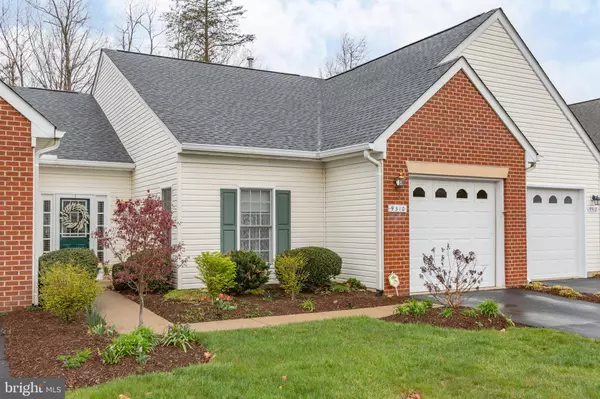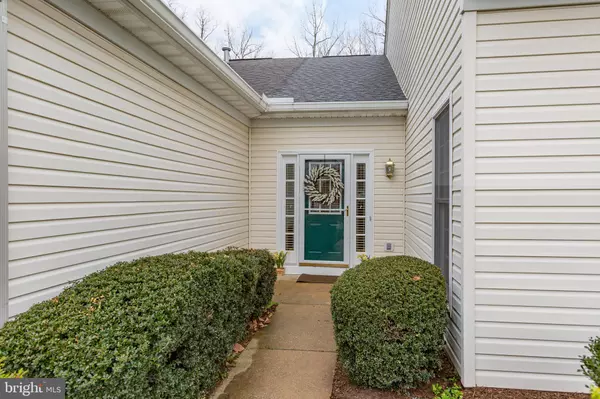$319,900
$319,900
For more information regarding the value of a property, please contact us for a free consultation.
9510 PERTHWAY CT Fredericksburg, VA 22408
2 Beds
2 Baths
1,473 SqFt
Key Details
Sold Price $319,900
Property Type Townhouse
Sub Type Interior Row/Townhouse
Listing Status Sold
Purchase Type For Sale
Square Footage 1,473 sqft
Price per Sqft $217
Subdivision Turnberry West
MLS Listing ID VASP2008258
Sold Date 05/16/22
Style Villa
Bedrooms 2
Full Baths 2
HOA Fees $139/qua
HOA Y/N Y
Abv Grd Liv Area 1,473
Originating Board BRIGHT
Year Built 1999
Annual Tax Amount $1,848
Tax Year 2021
Lot Size 4,420 Sqft
Acres 0.1
Property Description
Welcome to Turnberry West in the sought-after community of Lee's Hill. This sweet villa home is just steps away from walking trails that lead to the community pool, club house, tennis courts, and basketball courts. This community is not age restricted but includes all the amenities you look for in carefree living. Included in the HOA fee is lawn care, mulch, gutter cleaning, trash removal, pool, and snow removal. The golf club is just down the hill if you wish to get a membership to golf every day, too! This home is just 5 minutes away from the Virginia Railway Express if you need to commute. Open-plan living allows flexible spaces to arrange as you wish. Enter into the airy and open Family Room with dining space towards the kitchen. On your right is a sunny bedroom with hall bath for guests and/or home office. The roomy laundry room includes storage space and newer washer and dryer which both convey. The garage offers additional storage room for your toys and tools. Wander into the back of the house to the spacious primary bedroom. Large windows look out onto the back yard. Two closets are perfect for your wardrobe and lead into the primary bathroom. This bathroom offers dual vanities, a large soaking tub and separate shower stall. Back into the heart of the home is the lovely kitchen. Newer appliances and countertops make it ready for the home chef. A built-in corner cabinet is perfect for all your collectibles and there is plenty of room for a dining table, too. The sunroom is perfect for enjoying the outdoors while you have a roof over your head and the comfort of the windows and ceiling fan. Lastly, the petite backyard offers privacy with fencing on either side and it backs to a small berm that offers a backdrop for your bird feeders and lawn ornaments. Come see it today! Welcome home!
Location
State VA
County Spotsylvania
Zoning R2
Rooms
Other Rooms Living Room, Primary Bedroom, Bedroom 2, Kitchen, Sun/Florida Room, Bathroom 2, Primary Bathroom
Main Level Bedrooms 2
Interior
Interior Features Ceiling Fan(s), Entry Level Bedroom, Attic, Chair Railings, Floor Plan - Open, Kitchen - Eat-In, Primary Bath(s), Stall Shower, Tub Shower, Walk-in Closet(s), Window Treatments
Hot Water Natural Gas
Heating Central, Forced Air
Cooling Central A/C
Flooring Carpet, Vinyl
Equipment Built-In Microwave, Washer, Dryer, Dishwasher, Disposal, Refrigerator, Stove, Water Heater
Fireplace N
Appliance Built-In Microwave, Washer, Dryer, Dishwasher, Disposal, Refrigerator, Stove, Water Heater
Heat Source Natural Gas
Laundry Main Floor
Exterior
Parking Features Garage - Front Entry, Garage Door Opener, Inside Access
Garage Spaces 2.0
Fence Partially
Amenities Available Community Center, Tennis Courts, Basketball Courts, Bike Trail, Club House, Golf Course, Meeting Room, Party Room, Tot Lots/Playground
Water Access N
Accessibility None
Attached Garage 1
Total Parking Spaces 2
Garage Y
Building
Story 1
Foundation Slab
Sewer Public Sewer
Water Public
Architectural Style Villa
Level or Stories 1
Additional Building Above Grade, Below Grade
Structure Type Dry Wall
New Construction N
Schools
School District Spotsylvania County Public Schools
Others
HOA Fee Include Common Area Maintenance,Lawn Maintenance,Management,Pool(s),Recreation Facility,Snow Removal,Trash
Senior Community No
Tax ID 36F42-105R
Ownership Fee Simple
SqFt Source Assessor
Acceptable Financing Cash, Conventional, FHA, VA
Horse Property N
Listing Terms Cash, Conventional, FHA, VA
Financing Cash,Conventional,FHA,VA
Special Listing Condition Standard
Read Less
Want to know what your home might be worth? Contact us for a FREE valuation!

Our team is ready to help you sell your home for the highest possible price ASAP

Bought with Patricia Cox • Coldwell Banker Realty
GET MORE INFORMATION





