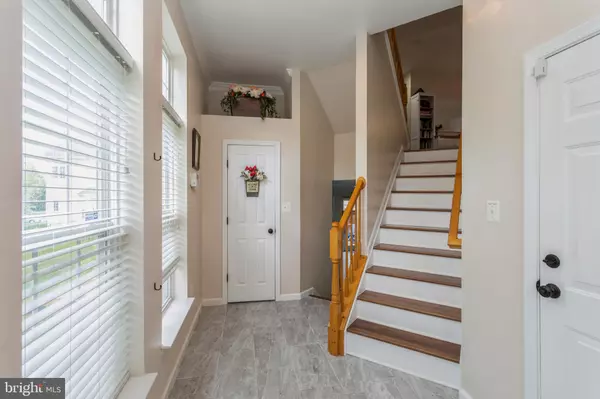$735,000
$715,000
2.8%For more information regarding the value of a property, please contact us for a free consultation.
8338 MIDDLE RUDDINGS DR Lorton, VA 22079
4 Beds
4 Baths
3,456 SqFt
Key Details
Sold Price $735,000
Property Type Single Family Home
Sub Type Detached
Listing Status Sold
Purchase Type For Sale
Square Footage 3,456 sqft
Price per Sqft $212
Subdivision Village At Lorton Valley
MLS Listing ID VAFX1195836
Sold Date 05/28/21
Style Colonial
Bedrooms 4
Full Baths 3
Half Baths 1
HOA Fees $120/mo
HOA Y/N Y
Abv Grd Liv Area 3,456
Originating Board BRIGHT
Year Built 2004
Annual Tax Amount $6,867
Tax Year 2021
Lot Size 3,587 Sqft
Acres 0.08
Property Description
Welcome home! This beautiful brick front home was designed for an owner that enjoys entertaining. From the moment you walk into the foyer, whether from your personal two car garage or through the front entry door, you will appreciate the layout of this four level home. The first floor features a gorgeous open kitchen, with stainless steel appliances, a gas fireplace and French doors that open to your entertaining back yard oasis. Choosing to move up a level you will enjoy your oversized master suite that encompasses the whole second floor with it's own sitting room/office area and laundry station. The master suite includes a large master bath featuring your soaking tub, separate standup shower, private water closet and dual vanities. There is also more than enough room in your walk in closet with an extension for cloths and shoes. Leveling up, the third floor features a large family room with gas fireplace and sitting areas. This beautiful four level home finish on the top floor with three oversized bedrooms and two full bathrooms. *Please look in document section for list of updates, average monthly utilities, and conveyances.
Location
State VA
County Fairfax
Zoning 304
Rooms
Main Level Bedrooms 1
Interior
Hot Water 60+ Gallon Tank
Heating Forced Air
Cooling Central A/C
Flooring Ceramic Tile, Hardwood
Fireplaces Number 2
Equipment Built-In Microwave, Built-In Range, Dishwasher, Disposal, Dryer - Electric, Oven/Range - Electric, Refrigerator, Stainless Steel Appliances, Washer, Water Heater - High-Efficiency
Appliance Built-In Microwave, Built-In Range, Dishwasher, Disposal, Dryer - Electric, Oven/Range - Electric, Refrigerator, Stainless Steel Appliances, Washer, Water Heater - High-Efficiency
Heat Source Natural Gas
Exterior
Parking Features Garage - Front Entry, Garage Door Opener, Oversized, Additional Storage Area
Garage Spaces 4.0
Utilities Available Water Available, Sewer Available, Phone Available, Natural Gas Available, Electric Available, Cable TV Available
Water Access N
Roof Type Shingle
Accessibility 2+ Access Exits, Level Entry - Main
Attached Garage 2
Total Parking Spaces 4
Garage Y
Building
Story 4.5
Sewer Public Septic, Public Sewer
Water Public
Architectural Style Colonial
Level or Stories 4.5
Additional Building Above Grade, Below Grade
Structure Type 9'+ Ceilings
New Construction N
Schools
Elementary Schools Halley
Middle Schools South County
High Schools South County
School District Fairfax County Public Schools
Others
Pets Allowed Y
Senior Community No
Tax ID 1073 06 0170
Ownership Fee Simple
SqFt Source Assessor
Acceptable Financing Cash, VA, Conventional, FHA
Listing Terms Cash, VA, Conventional, FHA
Financing Cash,VA,Conventional,FHA
Special Listing Condition Standard
Pets Allowed No Pet Restrictions
Read Less
Want to know what your home might be worth? Contact us for a FREE valuation!

Our team is ready to help you sell your home for the highest possible price ASAP

Bought with Shivasti T Singh • Samson Properties
GET MORE INFORMATION





