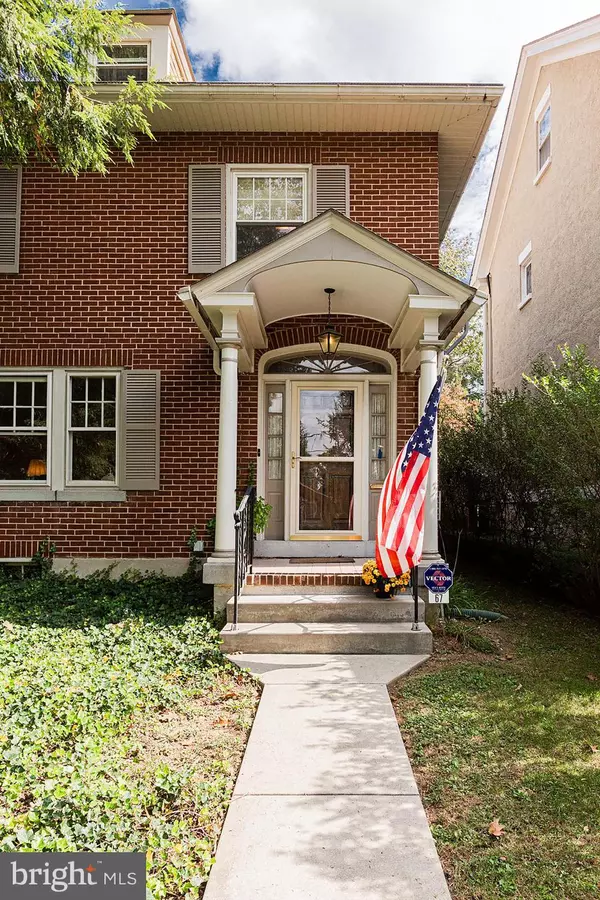$310,000
$310,000
For more information regarding the value of a property, please contact us for a free consultation.
67 SPENCER AVE Lancaster, PA 17603
4 Beds
2 Baths
2,192 SqFt
Key Details
Sold Price $310,000
Property Type Single Family Home
Sub Type Detached
Listing Status Sold
Purchase Type For Sale
Square Footage 2,192 sqft
Price per Sqft $141
Subdivision Hamilton Park
MLS Listing ID PALA168832
Sold Date 11/10/20
Style Traditional
Bedrooms 4
Full Baths 2
HOA Y/N N
Abv Grd Liv Area 2,192
Originating Board BRIGHT
Year Built 1925
Annual Tax Amount $5,362
Tax Year 2020
Lot Size 7,599 Sqft
Acres 0.17
Lot Dimensions 51 x 150 x 51 x 148
Property Description
Enjoy the 4 large bedrooms, 2 full bath brick, 2 story with almost 2200 square feet on a corner lot. Plus a 3rd floor with a possible 5th bedroom. The over sized 2 car garage sits off the back yard on the corner with electric garage door openers. Enjoy the lovely hardwood floors through out most of the home, plus a full bath on the first floor . As you walk into the front entry your eyes are drawn to the brick fireplace in the large open living room with lots of lighting, plus a beautiful formal dining room. Enjoy the view of the yard outback as your sitting having a meal with the large open windows. Plus the UGI gas heat- hot water radiators give a warm radiant heat. For hot days, enjoy the newer central air system that was added in 2017, plus the main electrical box is 200 amp. The screened porch that sits off the DR is terrific for lots of entertainment. The eat in kitchen offers lots of extra cabinets plus pantries and a back door to the backyard. All appliances present, stay, including the upper floor washer and dryer. You'll love the brick walkway out to the garage, plus all the shade trees to relax in the large enclosed yard. On the 2nd floor you'll find 4 large bedrooms, hardwood floors,a full bath & a laundry room. The 2nd floor also has replacement windows and original windows on the first floor. The LL basement has an older family room that is ready for your project, plus LOTS of storage areas and an old toilet. The outside and many rooms inside have been freshly painted walls over the past few years. Sellers disclosure and home warranty are also loaded in documents plus a video and floor plans.
Location
State PA
County Lancaster
Area Lancaster Twp (10534)
Zoning RESIDENTIAL
Rooms
Other Rooms Living Room, Dining Room, Bedroom 2, Bedroom 3, Bedroom 4, Kitchen, Foyer, Bedroom 1, Bathroom 1, Bathroom 2, Screened Porch, Additional Bedroom
Basement Partial
Interior
Hot Water Electric
Heating Baseboard - Hot Water
Cooling Central A/C
Fireplaces Number 1
Fireplaces Type Brick
Fireplace Y
Heat Source Natural Gas
Exterior
Parking Features Garage - Front Entry, Garage Door Opener
Garage Spaces 2.0
Water Access N
Accessibility None
Total Parking Spaces 2
Garage Y
Building
Lot Description Corner
Story 2.5
Sewer Public Sewer
Water Public
Architectural Style Traditional
Level or Stories 2.5
Additional Building Above Grade
New Construction N
Schools
Elementary Schools Buchanan
Middle Schools Wheatland
High Schools Mccaskey Campus
School District School District Of Lancaster
Others
Senior Community No
Tax ID 340-40333-0-0000
Ownership Fee Simple
SqFt Source Estimated
Special Listing Condition Standard
Read Less
Want to know what your home might be worth? Contact us for a FREE valuation!

Our team is ready to help you sell your home for the highest possible price ASAP

Bought with Tyler Stoltz • Berkshire Hathaway HomeServices Homesale Realty
GET MORE INFORMATION





