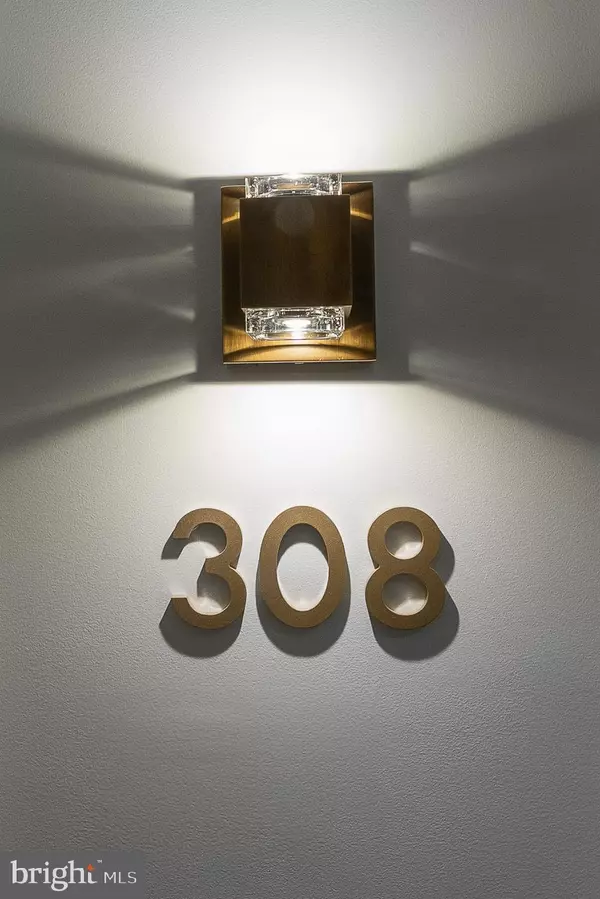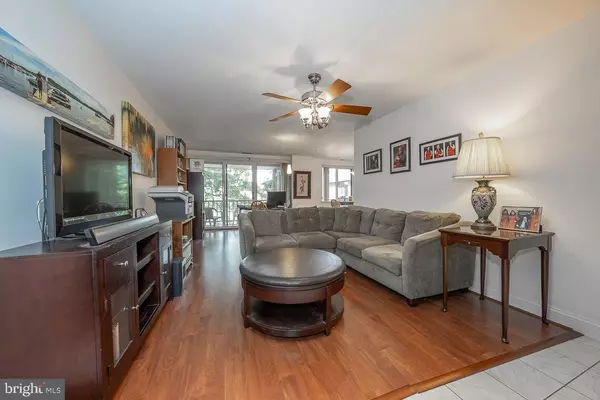$180,000
$175,000
2.9%For more information regarding the value of a property, please contact us for a free consultation.
1650 OAKWOOD DR #E308 Penn Valley, PA 19072
1 Bed
1 Bath
858 SqFt
Key Details
Sold Price $180,000
Property Type Condo
Sub Type Condo/Co-op
Listing Status Sold
Purchase Type For Sale
Square Footage 858 sqft
Price per Sqft $209
Subdivision Oak Hill
MLS Listing ID PAMC2042668
Sold Date 07/26/22
Style Contemporary
Bedrooms 1
Full Baths 1
Condo Fees $369/mo
HOA Y/N N
Abv Grd Liv Area 858
Originating Board BRIGHT
Year Built 1967
Annual Tax Amount $3,393
Tax Year 2021
Lot Dimensions 0.00 x 0.00
Property Description
Easy living awaits in this 1 Bedroom, 1 full Bathroom unit on the top floor of the East Terraces. Beautiful hardwood floors flow throughout the large open living and dining area. Sliders off the living area offer treetop views and access to the private balcony for enjoying some fresh air . Dining area opens to the galley kitchen with gas cooking and double sink. Spacious Main Bedroom with a wall of closets and full hall bathroom. Convenient stacked washer/dryer in unit. Oak Hill Terraces offer a secure, maintenance-free, elevator building. Central Air & Heat. Enjoy the Outdoor Swimming Pool, Tennis Courts & Health Facility. Close to all Major Roadways and minutes to Center City. Septa #121 bus stops at door. Award-winning Lower Merion Schools. Schedule your showing today!
Location
State PA
County Montgomery
Area Lower Merion Twp (10640)
Zoning RES
Rooms
Other Rooms Living Room, Dining Room, Primary Bedroom, Kitchen, Laundry, Full Bath
Main Level Bedrooms 1
Interior
Interior Features Carpet, Ceiling Fan(s), Dining Area, Recessed Lighting, Tub Shower, Wood Floors
Hot Water Natural Gas
Heating Forced Air
Cooling Central A/C
Flooring Hardwood
Equipment Built-In Microwave, Oven/Range - Gas, Refrigerator, Dishwasher, Washer/Dryer Stacked
Fireplace N
Window Features Double Pane,Energy Efficient,Replacement,Screens
Appliance Built-In Microwave, Oven/Range - Gas, Refrigerator, Dishwasher, Washer/Dryer Stacked
Heat Source Natural Gas
Laundry Main Floor, Dryer In Unit, Has Laundry, Washer In Unit
Exterior
Exterior Feature Balcony
Garage Spaces 2.0
Utilities Available Cable TV, Phone
Amenities Available Club House, Common Grounds, Exercise Room, Fitness Center, Pool Mem Avail, Pool - Indoor, Basketball Courts, Tennis Courts, Tot Lots/Playground
Water Access N
Accessibility Elevator
Porch Balcony
Total Parking Spaces 2
Garage N
Building
Story 1
Unit Features Garden 1 - 4 Floors
Sewer Public Sewer
Water Public
Architectural Style Contemporary
Level or Stories 1
Additional Building Above Grade, Below Grade
New Construction N
Schools
Elementary Schools Belmont Hills
Middle Schools Welsh Valley
High Schools Harriton Senior
School District Lower Merion
Others
Pets Allowed Y
HOA Fee Include All Ground Fee,Common Area Maintenance,Lawn Maintenance,Management,Snow Removal,Trash,Water
Senior Community No
Tax ID 40-00-43164-527
Ownership Condominium
Security Features Smoke Detector
Special Listing Condition Standard
Pets Allowed Number Limit, Size/Weight Restriction
Read Less
Want to know what your home might be worth? Contact us for a FREE valuation!

Our team is ready to help you sell your home for the highest possible price ASAP

Bought with Lisa A Ciccotelli • BHHS Fox & Roach-Haverford
GET MORE INFORMATION





