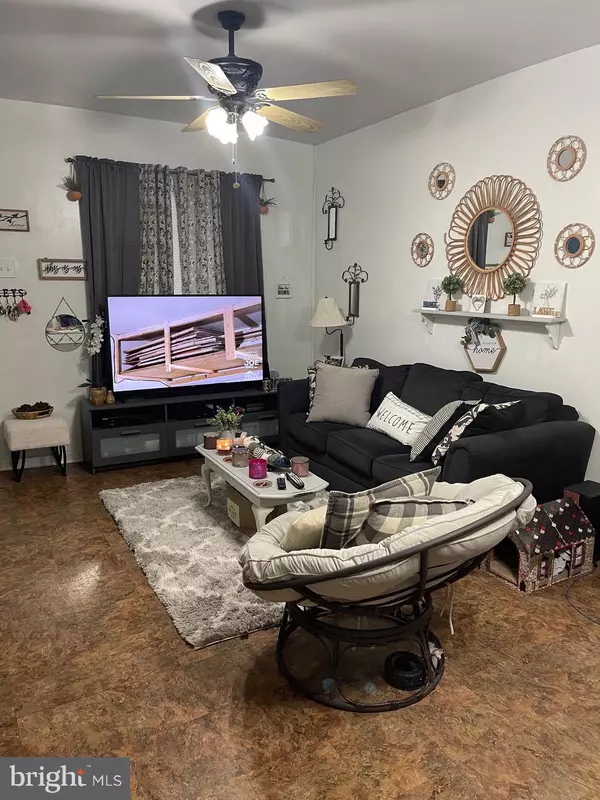$115,000
$138,000
16.7%For more information regarding the value of a property, please contact us for a free consultation.
3606 WITTE ST Philadelphia, PA 19134
3 Beds
1 Bath
1,002 SqFt
Key Details
Sold Price $115,000
Property Type Townhouse
Sub Type Interior Row/Townhouse
Listing Status Sold
Purchase Type For Sale
Square Footage 1,002 sqft
Price per Sqft $114
Subdivision Harrowgate
MLS Listing ID PAPH2129166
Sold Date 10/19/22
Style Straight Thru
Bedrooms 3
Full Baths 1
HOA Y/N N
Abv Grd Liv Area 1,002
Originating Board BRIGHT
Year Built 1920
Annual Tax Amount $960
Tax Year 2022
Lot Size 699 Sqft
Acres 0.02
Lot Dimensions 14.00 x 49.00
Property Description
Priced reduced, seller are motivated . Welcome to this turn key ready to move in home. Home located on a nice quiet block. Perfect for any 1st time home buyer looking for their starter home . Property is currently owner occupied. Very well kept and cosmetic updates have been done to kitchen, bathroom and bedroom. Freshly painted , new light & ceiling fan fixtures. Kitchen offers appliances, beautiful butcher block wood counter tops, new cabinets, double sink. Spacious size bedrooms, with closet spaces. Brand new bathroom, with new vanity, tub, marple tiled shower splash and marble flooring. Home is conveniently located within walking distance of the local Aramingo Ave shopping centers, close to schools, parks, minutes from the I95 ramps. Schedule your walk through today.
Location
State PA
County Philadelphia
Area 19134 (19134)
Zoning RSA5
Rooms
Basement Poured Concrete
Main Level Bedrooms 3
Interior
Interior Features Ceiling Fan(s), Combination Dining/Living, Dining Area, Floor Plan - Open, Kitchen - Eat-In, Recessed Lighting, Skylight(s), Soaking Tub, Tub Shower, Upgraded Countertops
Hot Water Natural Gas
Heating Baseboard - Electric, Forced Air
Cooling Ceiling Fan(s)
Flooring Ceramic Tile, Vinyl
Equipment Exhaust Fan, Oven/Range - Gas, Refrigerator, Stainless Steel Appliances, Stove, Water Heater
Furnishings No
Fireplace N
Window Features Insulated,Replacement,Screens,Storm
Appliance Exhaust Fan, Oven/Range - Gas, Refrigerator, Stainless Steel Appliances, Stove, Water Heater
Heat Source Natural Gas
Laundry Basement
Exterior
Fence Other
Utilities Available Electric Available, Cable TV, Natural Gas Available, Phone Available, Sewer Available, Water Available
Water Access N
View Street
Roof Type Flat
Accessibility Other
Garage N
Building
Story 2
Foundation Concrete Perimeter
Sewer Public Sewer
Water Public
Architectural Style Straight Thru
Level or Stories 2
Additional Building Above Grade, Below Grade
Structure Type Dry Wall
New Construction N
Schools
Elementary Schools John H. Webster School
Middle Schools Sheridan West
High Schools Kensington
School District The School District Of Philadelphia
Others
Pets Allowed Y
Senior Community No
Tax ID 451454100
Ownership Fee Simple
SqFt Source Assessor
Security Features Carbon Monoxide Detector(s),Smoke Detector
Acceptable Financing Cash, Conventional, FHA, VA
Horse Property N
Listing Terms Cash, Conventional, FHA, VA
Financing Cash,Conventional,FHA,VA
Special Listing Condition Standard
Pets Allowed No Pet Restrictions
Read Less
Want to know what your home might be worth? Contact us for a FREE valuation!

Our team is ready to help you sell your home for the highest possible price ASAP

Bought with Anastasia Tran • KW Philly
GET MORE INFORMATION





