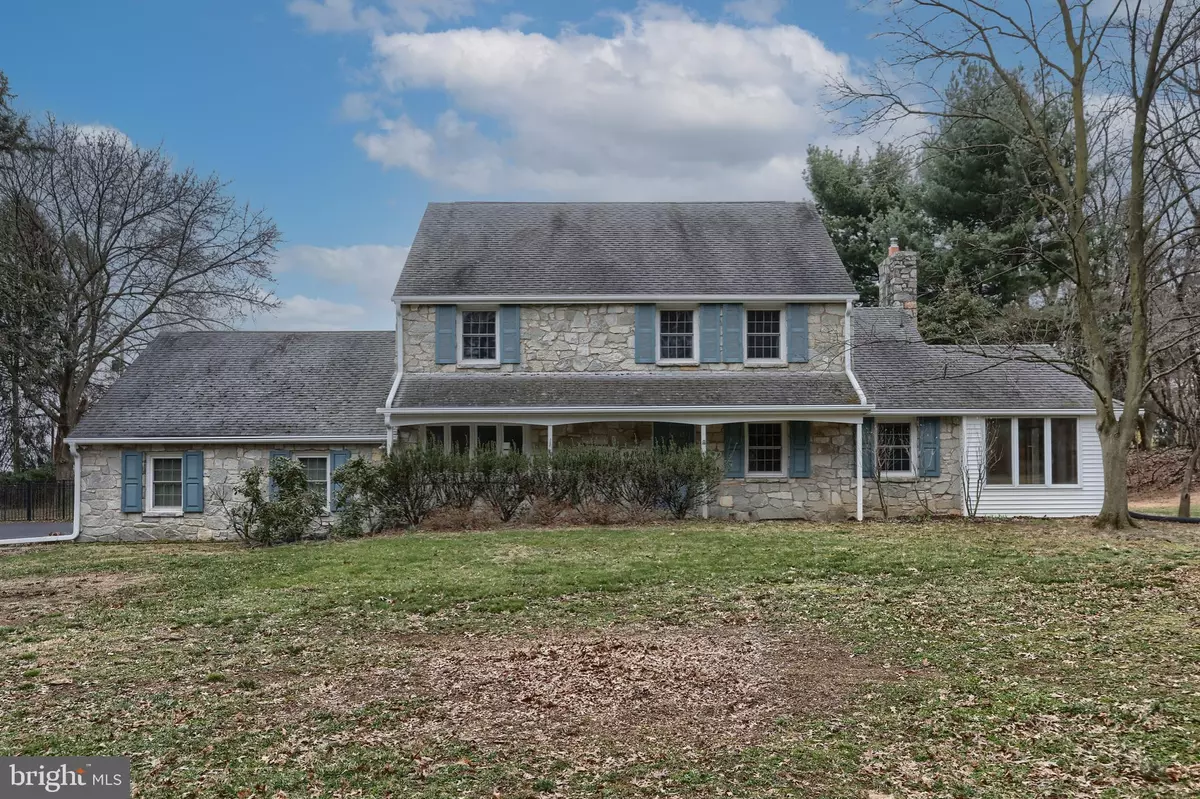$327,500
$360,000
9.0%For more information regarding the value of a property, please contact us for a free consultation.
1169 TWIN LAKES DR Harrisburg, PA 17111
4 Beds
3 Baths
2,538 SqFt
Key Details
Sold Price $327,500
Property Type Single Family Home
Sub Type Detached
Listing Status Sold
Purchase Type For Sale
Square Footage 2,538 sqft
Price per Sqft $129
Subdivision Twin Lakes
MLS Listing ID PADA2010722
Sold Date 05/27/22
Style Traditional
Bedrooms 4
Full Baths 2
Half Baths 1
HOA Fees $6/ann
HOA Y/N Y
Abv Grd Liv Area 2,538
Originating Board BRIGHT
Year Built 1963
Annual Tax Amount $5,378
Tax Year 2022
Lot Size 0.790 Acres
Acres 0.79
Property Description
Welcome to 1169 Twin Lakes Drive in Harrisburg. This home has plenty of room and good bones to take on your DIY designer ideas and renovations. Upon entering a slate floor entry leads you to a large family room and kitchen that are spacious and can blossom into new open concept living and entertaining spaces for your family. There is a sunroom for you to cultivate your green thumb with beautiful plants or enjoy some quiet time, catch some sun and read a book in your comfy recliner. Each of the bedrooms upstairs are spacious and there is hardwood flooring throughout the second floor that can be shined to gleam in its former glory. A large basement offers more options for a game room area or other finished spaces for living or storage. There is a sizable mud room where laundry, pantry, small room with sink (which current owner used as a dark room for photography), along with a half bath this space could be converted to a first floor guest room if needed. There is a new gutter system that was installed, a radon mitigation system, newer roof, efficient water heater also. The front and backyard are level and back is fenced in for summer get togethers or room for your pets to roam. Located in Twin Lakes Park this home is close to major highways, shopping etc. This community has homes with large yards, mature trees and a park with small lakes to stroll around. This home would be a great investment to remodel and resell or make into your family's new home. A blank palette for all your Chip and Joanna renovating ideas. Schedule your showing today and envision how you can polish this diamond in the rough and make it yours.
Location
State PA
County Dauphin
Area Lower Paxton Twp (14035)
Zoning RESIDENTIAL
Rooms
Other Rooms Primary Bedroom, Bedroom 2, Bedroom 3, Bedroom 1
Basement Partial
Interior
Hot Water Electric
Heating Baseboard - Electric
Cooling Central A/C
Flooring Carpet, Ceramic Tile, Hardwood, Laminated
Fireplaces Number 1
Fireplace Y
Heat Source Electric
Exterior
Parking Features Garage - Side Entry, Garage Door Opener
Garage Spaces 2.0
Fence Aluminum
Water Access N
Accessibility None
Attached Garage 2
Total Parking Spaces 2
Garage Y
Building
Story 2
Foundation Block
Sewer Private Sewer
Water Public
Architectural Style Traditional
Level or Stories 2
Additional Building Above Grade, Below Grade
New Construction N
Schools
Middle Schools Central Dauphin East
High Schools Central Dauphin East
School District Central Dauphin
Others
Senior Community No
Tax ID 35-076-030-000-0000
Ownership Fee Simple
SqFt Source Estimated
Acceptable Financing Cash, Conventional
Listing Terms Cash, Conventional
Financing Cash,Conventional
Special Listing Condition Standard
Read Less
Want to know what your home might be worth? Contact us for a FREE valuation!

Our team is ready to help you sell your home for the highest possible price ASAP

Bought with MONINA SWICK • Brownstone Real Estate Co.
GET MORE INFORMATION





