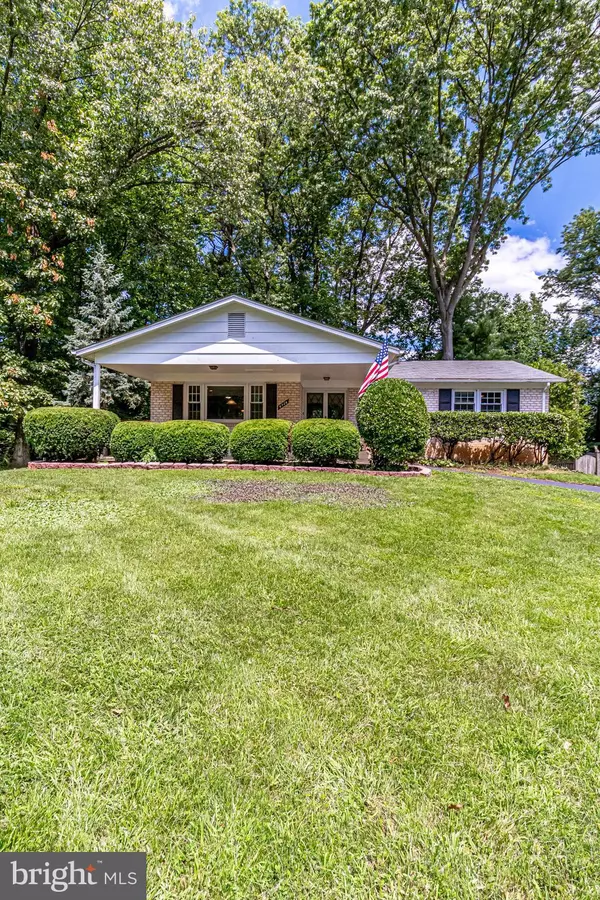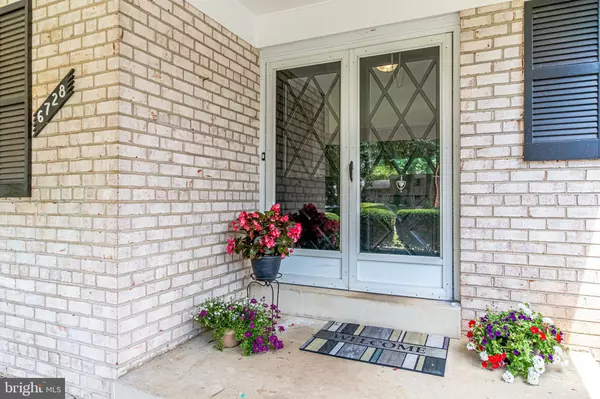$690,000
$650,000
6.2%For more information regarding the value of a property, please contact us for a free consultation.
6728 HUNTSMAN BLVD Springfield, VA 22152
4 Beds
3 Baths
2,620 SqFt
Key Details
Sold Price $690,000
Property Type Single Family Home
Sub Type Detached
Listing Status Sold
Purchase Type For Sale
Square Footage 2,620 sqft
Price per Sqft $263
Subdivision Orange Hunt Estates
MLS Listing ID VAFX2002736
Sold Date 07/30/21
Style Ranch/Rambler
Bedrooms 4
Full Baths 3
HOA Y/N N
Abv Grd Liv Area 1,435
Originating Board BRIGHT
Year Built 1968
Annual Tax Amount $6,351
Tax Year 2020
Lot Size 10,551 Sqft
Acres 0.24
Property Description
Enter this charming 4 Bedroom Orange Hunt Estates West Springfield Rambler and you may not want to leave. As you walk through the house, imagineyourself sitting on one of two decks enjoying your evening BBQ or entertaining on the back deck with family and friends.In the winter months enjoy a crackling fire in the wood fire place in your spacious family room.
This house boasts 4 bedrooms, 3 full bathrooms and a bonus room that can be used as an office, playroom or flex space. There is a large laundry/storage room perfect for all those extra items. The house isfreshly painted and new carpets throughout. Outside both decks arepower washed and stained, driveway sealed, newly landscaped yard and much more. HVAC is less than 3 years old and a newer water heater. You will love the open living room/dining room that overlooks aserene, partially wooded backyard. The fully renovated kitchen boasts granite counters with stainless-steel appliances and a large breakfast room. When you are ready to get away from the hustle and bustle, you can hop on over to the local community (membership) pool or go to one ofmany local parks close by. Close to all major highways,express buses and many commuter lots. Abundant shopping and restaurants are nearby. A great house you don't want to miss out on.
Location
State VA
County Fairfax
Zoning 121
Rooms
Other Rooms Living Room, Dining Room, Primary Bedroom, Bedroom 4, Kitchen, Foyer, Breakfast Room, Recreation Room, Utility Room, Bathroom 2, Bathroom 3, Bonus Room
Basement Connecting Stairway, Daylight, Partial, Walkout Level
Main Level Bedrooms 3
Interior
Interior Features Carpet, Ceiling Fan(s), Combination Dining/Living, Recessed Lighting
Hot Water Electric
Cooling Ceiling Fan(s), Central A/C
Fireplaces Number 1
Fireplaces Type Brick, Mantel(s), Wood
Equipment Built-In Microwave, Built-In Range, Dishwasher, Disposal, Oven - Single, Oven/Range - Electric, Washer/Dryer Hookups Only, Water Heater, Refrigerator, Stove
Furnishings No
Fireplace Y
Window Features Energy Efficient,Screens
Appliance Built-In Microwave, Built-In Range, Dishwasher, Disposal, Oven - Single, Oven/Range - Electric, Washer/Dryer Hookups Only, Water Heater, Refrigerator, Stove
Heat Source Electric
Laundry Hookup
Exterior
Exterior Feature Deck(s), Patio(s)
Garage Spaces 5.0
Fence Fully
Water Access N
Roof Type Architectural Shingle
Accessibility None
Porch Deck(s), Patio(s)
Total Parking Spaces 5
Garage N
Building
Story 2
Foundation Concrete Perimeter, Brick/Mortar
Sewer Public Sewer
Water Public
Architectural Style Ranch/Rambler
Level or Stories 2
Additional Building Above Grade, Below Grade
New Construction N
Schools
Elementary Schools Orange Hunt
Middle Schools Irving
High Schools West Springfield
School District Fairfax County Public Schools
Others
Senior Community No
Tax ID 0882 04 0310
Ownership Fee Simple
SqFt Source Assessor
Security Features Smoke Detector
Acceptable Financing Conventional, Cash, Negotiable, VA, FHA
Horse Property N
Listing Terms Conventional, Cash, Negotiable, VA, FHA
Financing Conventional,Cash,Negotiable,VA,FHA
Special Listing Condition Standard
Read Less
Want to know what your home might be worth? Contact us for a FREE valuation!

Our team is ready to help you sell your home for the highest possible price ASAP

Bought with Diane L Brisk • Pearson Smith Realty, LLC
GET MORE INFORMATION





