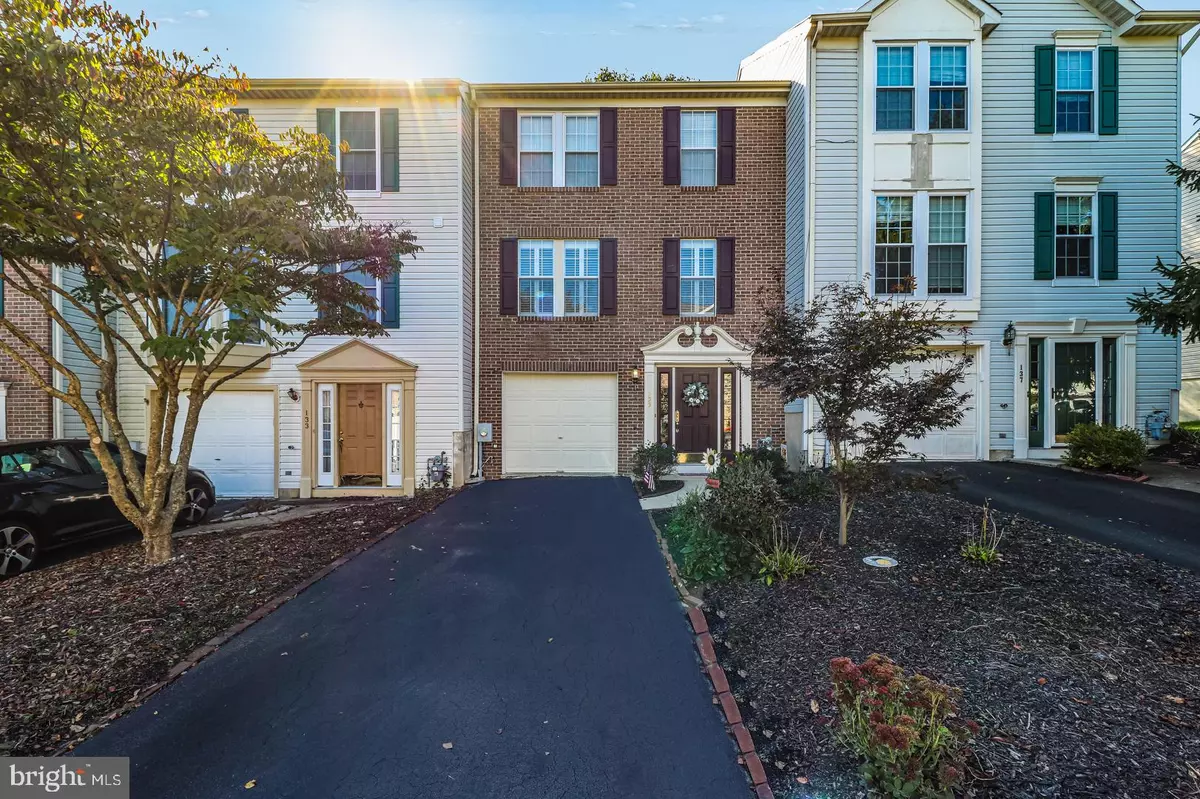$285,000
$282,900
0.7%For more information regarding the value of a property, please contact us for a free consultation.
135 STEVEN LN Wilmington, DE 19808
2 Beds
3 Baths
2,030 SqFt
Key Details
Sold Price $285,000
Property Type Townhouse
Sub Type Interior Row/Townhouse
Listing Status Sold
Purchase Type For Sale
Square Footage 2,030 sqft
Price per Sqft $140
Subdivision Limestone Hills West
MLS Listing ID DENC511138
Sold Date 11/16/20
Style Traditional
Bedrooms 2
Full Baths 2
Half Baths 1
HOA Fees $22/ann
HOA Y/N Y
Abv Grd Liv Area 1,700
Originating Board BRIGHT
Year Built 1993
Annual Tax Amount $3,061
Tax Year 2020
Lot Size 2,614 Sqft
Acres 0.06
Lot Dimensions 22.00 x 125.00
Property Description
This exceptionally maintained townhome in Limestone Hills West offers many desired updates and style. Nicely sized 2 bedroom / 2.5 bath home is well position in the community backing to mature trees for added privacy. The spectacular renovated kitchen on the main level is dressed with white cabinetry, neutral quartz countertops and gray tile backsplash for the perfect contrast. Cooking is a delight with the stainless steel gas range and additional counter space on the center island. Hardwood style floors flow throughout the main level including the spacious living room with crown moldings and plantation shutters. French doors open to deck with steps to a private back yard and a beautiful view of wooded area. Upstairs the master bedroom has a private bath with Jacuzzi tub plus a shower stall that has been updated with stunning gray stone tile and glass door. A second bedroom and hall bath with updated wood-look porcelain tile floor and white tile tub surround complete the upper level. Additional living space or the perfect work from home space can be found on the lower level floor family room. Notable updates include a Lenox high efficiency furnace and central air conditioner (with 10 year parts and labor warranty) installed in 2013, new roof 2015 and several updated windows. Enjoy the convenient location where you can walk to The Shoppes of Limestone Hills and easily drive to nearby parks.
Location
State DE
County New Castle
Area Elsmere/Newport/Pike Creek (30903)
Zoning NCPUD
Rooms
Other Rooms Living Room, Primary Bedroom, Bedroom 2, Kitchen, Family Room
Interior
Interior Features Ceiling Fan(s), Kitchen - Eat-In, Pantry, Soaking Tub, Upgraded Countertops, Walk-in Closet(s), Window Treatments, Wood Floors
Hot Water Natural Gas
Heating Forced Air
Cooling Central A/C
Flooring Hardwood, Ceramic Tile, Carpet
Equipment Built-In Microwave, Dishwasher, Disposal, Oven/Range - Gas, Stainless Steel Appliances
Fireplace N
Appliance Built-In Microwave, Dishwasher, Disposal, Oven/Range - Gas, Stainless Steel Appliances
Heat Source Natural Gas
Exterior
Exterior Feature Deck(s)
Parking Features Garage - Front Entry, Garage Door Opener, Inside Access
Garage Spaces 3.0
Water Access N
Roof Type Architectural Shingle
Accessibility None
Porch Deck(s)
Attached Garage 1
Total Parking Spaces 3
Garage Y
Building
Story 3
Foundation Slab
Sewer Public Sewer
Water Public
Architectural Style Traditional
Level or Stories 3
Additional Building Above Grade, Below Grade
New Construction N
Schools
Elementary Schools Linden Hill
Middle Schools Skyline
High Schools Dickinson
School District Red Clay Consolidated
Others
HOA Fee Include Common Area Maintenance,Snow Removal
Senior Community No
Tax ID 08-030.40-068
Ownership Fee Simple
SqFt Source Assessor
Security Features Non-Monitored
Acceptable Financing FHA, Conventional, Cash, VA
Listing Terms FHA, Conventional, Cash, VA
Financing FHA,Conventional,Cash,VA
Special Listing Condition Standard
Read Less
Want to know what your home might be worth? Contact us for a FREE valuation!

Our team is ready to help you sell your home for the highest possible price ASAP

Bought with Heidi B Nequist • Coldwell Banker Realty
GET MORE INFORMATION





