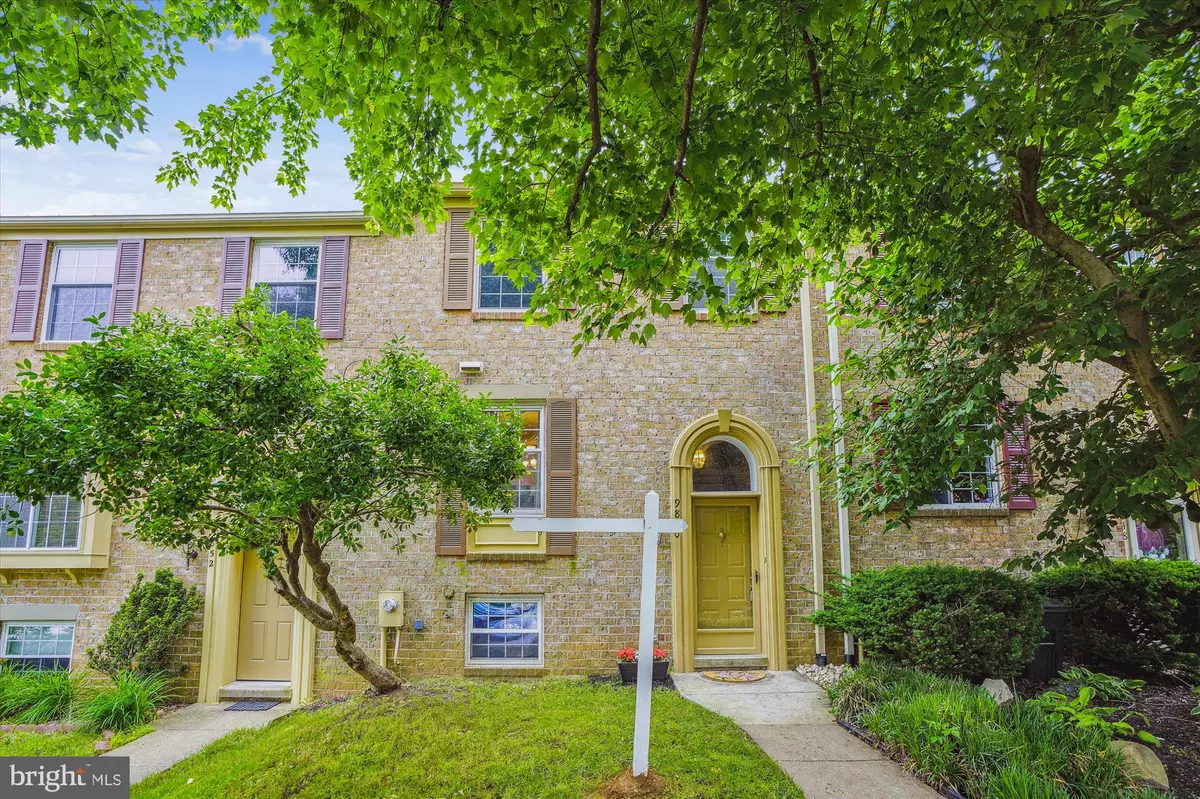$415,000
$385,000
7.8%For more information regarding the value of a property, please contact us for a free consultation.
9850 SOFTWATER WAY NE Columbia, MD 21046
4 Beds
3 Baths
2,120 SqFt
Key Details
Sold Price $415,000
Property Type Townhouse
Sub Type Interior Row/Townhouse
Listing Status Sold
Purchase Type For Sale
Square Footage 2,120 sqft
Price per Sqft $195
Subdivision Kings Contrivance
MLS Listing ID MDHW2015770
Sold Date 06/17/22
Style Colonial
Bedrooms 4
Full Baths 2
Half Baths 1
HOA Fees $41/ann
HOA Y/N Y
Abv Grd Liv Area 1,520
Originating Board BRIGHT
Year Built 1982
Annual Tax Amount $4,718
Tax Year 2021
Lot Size 1,481 Sqft
Acres 0.03
Property Description
**Open House Cancelled**
This move in ready 4 bedroom 2.5 bath townhome sits on a premium lot backing to woods. The main level has an eat-in kitchen with pass through to the adjacent dining room and living room. A convenient powder room and deck off the living room completes the first level.
Upstairs the freshly painted primary bedroom has two nice sized closets and a walk in closet, too! Don't miss the recently updated ensuite. Also on this level are two good sized additional bedrooms that share an updated hallway bath.
The lower walk out basement has a fourth bedroom, laundry room, storage area and a recreation room that leads to the brick patio in the back. There is a rough in for a bathroom on this level too.
This is a commuter's dream location just 4 miles to Applied Physics Lab, 7 miles to Ft. Meade/Annapolis Junction (NSA), and Route 32 and I-95. Easy commutes to either Baltimore or Washington, DC., and close to BWI and Amtrack/MARC. Minutes to the conveniences of downtown Columbia, Merriweather Post Pavilion, and all that Howard County has to offer. A short walk to Patuxent Branch Trail with its miles of walking/hiking/biking trails and Little Patuxent River.
Location
State MD
County Howard
Zoning NT
Rooms
Basement Full, Rear Entrance, Sump Pump, Walkout Level
Interior
Interior Features Window Treatments, Primary Bath(s), Floor Plan - Open, Attic, Attic/House Fan, Carpet, Ceiling Fan(s), Family Room Off Kitchen, Kitchen - Eat-In, Pantry, Stall Shower, Tub Shower, Walk-in Closet(s), Stove - Wood
Hot Water Electric
Heating Forced Air, Heat Pump(s)
Cooling Ceiling Fan(s), Central A/C, Whole House Fan
Flooring Ceramic Tile, Carpet, Luxury Vinyl Plank
Fireplaces Number 1
Fireplaces Type Mantel(s), Wood
Equipment Dishwasher, Disposal, Dryer, Oven/Range - Electric, Oven - Self Cleaning, Refrigerator, Washer, Stove, Dryer - Electric, Exhaust Fan, Range Hood, Stainless Steel Appliances, Water Heater
Fireplace Y
Window Features Screens,Double Hung,Double Pane
Appliance Dishwasher, Disposal, Dryer, Oven/Range - Electric, Oven - Self Cleaning, Refrigerator, Washer, Stove, Dryer - Electric, Exhaust Fan, Range Hood, Stainless Steel Appliances, Water Heater
Heat Source Electric
Laundry Basement
Exterior
Exterior Feature Deck(s), Patio(s)
Parking On Site 1
Amenities Available Jog/Walk Path, Tot Lots/Playground, Common Grounds
Water Access N
View Scenic Vista, Trees/Woods
Roof Type Composite
Street Surface Black Top
Accessibility None
Porch Deck(s), Patio(s)
Road Frontage City/County
Garage N
Building
Lot Description Backs to Trees, Landscaping, Trees/Wooded
Story 2
Foundation Permanent
Sewer Public Sewer
Water Public
Architectural Style Colonial
Level or Stories 2
Additional Building Above Grade, Below Grade
Structure Type Dry Wall
New Construction N
Schools
Elementary Schools Guilford
Middle Schools Patuxent Valley
High Schools Hammond
School District Howard County Public School System
Others
HOA Fee Include Common Area Maintenance,Management,Road Maintenance,Snow Removal
Senior Community No
Tax ID 1416172057
Ownership Fee Simple
SqFt Source Assessor
Security Features Monitored,Motion Detectors,Carbon Monoxide Detector(s),Smoke Detector,Security System
Acceptable Financing Cash, Conventional, FHA, VA
Listing Terms Cash, Conventional, FHA, VA
Financing Cash,Conventional,FHA,VA
Special Listing Condition Standard
Read Less
Want to know what your home might be worth? Contact us for a FREE valuation!

Our team is ready to help you sell your home for the highest possible price ASAP

Bought with Charlotte Savoy • Keller Williams Integrity
GET MORE INFORMATION





