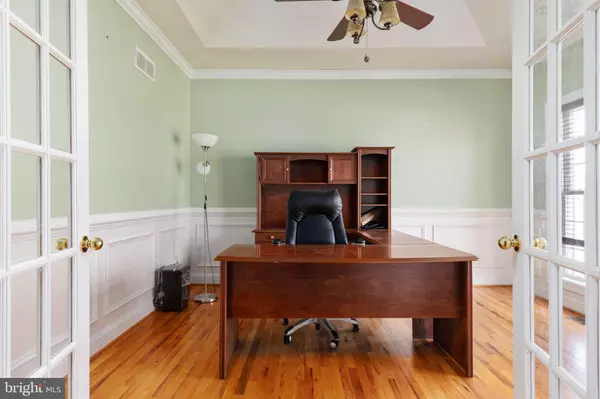$539,900
$539,900
For more information regarding the value of a property, please contact us for a free consultation.
118 VAN GOGH TER Winchester, VA 22602
4 Beds
4 Baths
4,482 SqFt
Key Details
Sold Price $539,900
Property Type Single Family Home
Sub Type Detached
Listing Status Sold
Purchase Type For Sale
Square Footage 4,482 sqft
Price per Sqft $120
Subdivision Sovereign Village
MLS Listing ID VAFV2006820
Sold Date 08/29/22
Style Raised Ranch/Rambler
Bedrooms 4
Full Baths 3
Half Baths 1
HOA Fees $21/ann
HOA Y/N Y
Abv Grd Liv Area 2,482
Originating Board BRIGHT
Year Built 2004
Annual Tax Amount $2,713
Tax Year 2022
Lot Size 0.340 Acres
Acres 0.34
Property Description
Back on the market! Sought after Sovereign Village, a close family-friendly community. Brick front rambler featuring over 4600 sq ft total. Single-level living with bonus completed full basement. Large open foyer flanked by sunlit private office with French doors and open dining room. Large kitchen with an abundance of storage, breakfast nook, and open living room with stone and gas fireplace that leads to the expansive newly stained deck and rear fenced yard. Master suite with full bathroom recently painted, including jetted tub and walk-in master closet, at one end of the house. The other end has 3 bedrooms, 2 of which were recently painted & new flooring, a full guest bath, and a half bath. Separate laundry room on first level allows for one-level living. First floor all hardwood or LVT flooring. Downstairs find an expansive array of rooms, as well as another full bathroom and separate laundry room, all waterproof tile flooring, perfect for additional entertaining. Door to outside can access backyard as well as a possible separate entrance. Basement also loaded with storage options and closets. Large backyard awaits your personal touches! Completely redone fire pit for family and friends to gather, a large shed to store all your gardening tools and riding mower, as well as a large enclosed yard for your dogs to roam and plenty of space for flowers and a vegetable garden. Plenty of well-lit streets to walk for exercise, 2 blocks from community pool, quiet yet close to shopping and less than 10 minutes to I-81 and Rt 7. Make an appointment to see today!
Location
State VA
County Frederick
Zoning RP
Rooms
Basement Fully Finished
Main Level Bedrooms 4
Interior
Hot Water Natural Gas
Heating Forced Air
Cooling Central A/C
Heat Source Natural Gas
Exterior
Parking Features Garage - Front Entry
Garage Spaces 6.0
Fence Fully, Wood
Amenities Available Basketball Courts, Pool - Outdoor
Water Access N
Accessibility None
Attached Garage 2
Total Parking Spaces 6
Garage Y
Building
Story 2
Foundation Concrete Perimeter
Sewer Public Sewer
Water Public
Architectural Style Raised Ranch/Rambler
Level or Stories 2
Additional Building Above Grade, Below Grade
New Construction N
Schools
Elementary Schools Greenwood Mill
Middle Schools Admiral Richard E. Byrd
High Schools Millbrook
School District Frederick County Public Schools
Others
Senior Community No
Tax ID 65H 1 3 54
Ownership Fee Simple
SqFt Source Assessor
Special Listing Condition Standard
Read Less
Want to know what your home might be worth? Contact us for a FREE valuation!

Our team is ready to help you sell your home for the highest possible price ASAP

Bought with Stephanie Feltner • Realty ONE Group Old Towne

GET MORE INFORMATION





