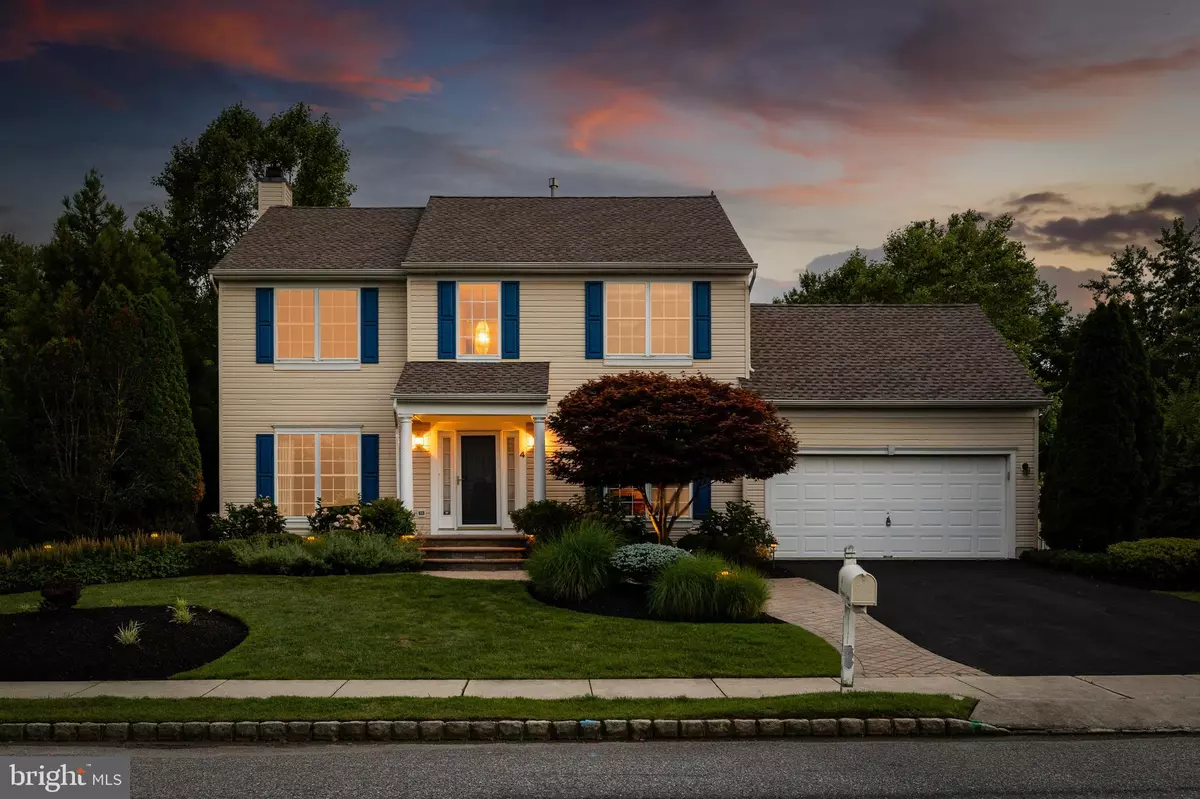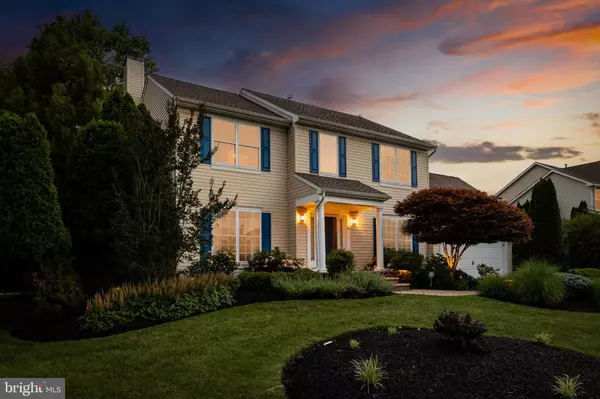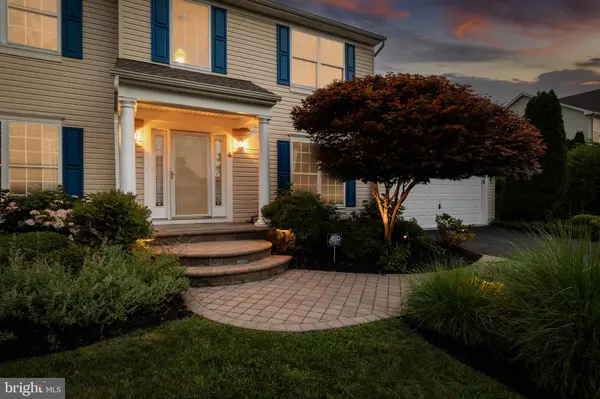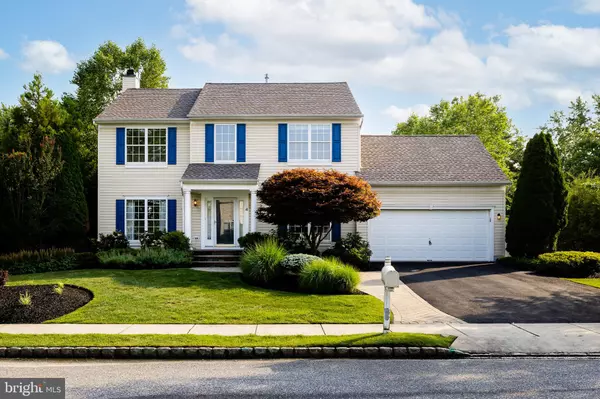$450,000
$419,000
7.4%For more information regarding the value of a property, please contact us for a free consultation.
4 HAVEN LN Burlington, NJ 08016
3 Beds
3 Baths
1,809 SqFt
Key Details
Sold Price $450,000
Property Type Single Family Home
Sub Type Detached
Listing Status Sold
Purchase Type For Sale
Square Footage 1,809 sqft
Price per Sqft $248
Subdivision Sunset Ridge
MLS Listing ID NJBL2002000
Sold Date 08/31/21
Style Colonial
Bedrooms 3
Full Baths 2
Half Baths 1
HOA Y/N N
Abv Grd Liv Area 1,809
Originating Board BRIGHT
Year Built 1998
Annual Tax Amount $7,571
Tax Year 2020
Lot Size 0.278 Acres
Acres 0.28
Lot Dimensions 100.00 x 121.00
Property Description
Lush, professional landscaping boasting custom EP Henry pavers and Nightscaping provides elegant curb appeal to this Ryland-built "Davonport" model in prestigious Sunset Ridge. The original owner has lovingly maintained this home, and exerted an exacting attention to detail from initial construction to today. Unlike most homes in Sunset Ridge, this home was constructed with plywood sheathing; creating a stronger and more energy efficient shell. The roof has been replaced with an upgraded architectural shingle. The HVAC was also replaced with a high efficiency system. Inside, a soaring two story foyer provides a dramatic welcome. Wide-plank, hand scraped hardwoods grace the foyer and the kitchen. To the left is a practical flex space that can be utilized as a study, formal living room, play room, etc. To the right, a spacious formal dining room provides the ideal setting for intimate meals or large family holidays. The expansive kitchen boasts 42" cabinetry, a large island, pantry, and recessed lighting. The contiguous family room offers a wall of windows, wood burning fireplace, and a custom built-in wall unit hand crafted bv a local cabinet maker. Just off the breakfast room is a stunning sunroom. Surrounded by walls of Andersen windows, this space is replete with a custom beadboard cathedral ceiling, separate zone of HVAC, tile flooring, and views of the open space to the rear. A multi-tier Trex deck with Hot Tub provides plenty of space for outdoor living and entertaining. Upstairs find three spacious bedrooms and two full baths. The sumptuous Primary Suite is sure to impress. Replete with a cathedral ceiling, room size walk in closet, and luxurious garden bath, this space is clearly meant for rest and relaxation. The full poured concrete basement is waiting for the buyer's finishing ideas. Additional highlights include nine-foot first floor ceilings, prewiring for surround sound in the family room, sunroom, and deck; full irrigation system, state of the art security system, and a large two car garage. The location is second to none, with routes 295, 130,541, and exit five of the turnpike just minutes away. Properties such as this rarely come on the market. Welcome Home.
Location
State NJ
County Burlington
Area Burlington Twp (20306)
Zoning R-12
Rooms
Other Rooms Dining Room, Primary Bedroom, Bedroom 2, Bedroom 3, Kitchen, Family Room, Study, Primary Bathroom
Basement Full, Poured Concrete, Unfinished, Water Proofing System
Interior
Interior Features Attic, Built-Ins, Carpet, Ceiling Fan(s), Dining Area, Family Room Off Kitchen, Floor Plan - Open, Pantry, Recessed Lighting, Soaking Tub, Stall Shower, Walk-in Closet(s), Window Treatments, WhirlPool/HotTub, Wood Floors
Hot Water Natural Gas
Heating Forced Air
Cooling Central A/C
Flooring Hardwood, Carpet, Vinyl
Heat Source Natural Gas
Exterior
Exterior Feature Deck(s), Porch(es), Wrap Around
Parking Features Garage Door Opener, Garage - Front Entry, Inside Access
Garage Spaces 2.0
Utilities Available Under Ground
Water Access N
Roof Type Architectural Shingle
Accessibility None
Porch Deck(s), Porch(es), Wrap Around
Attached Garage 2
Total Parking Spaces 2
Garage Y
Building
Story 2
Sewer Public Sewer
Water Public
Architectural Style Colonial
Level or Stories 2
Additional Building Above Grade, Below Grade
New Construction N
Schools
Elementary Schools B. Bernice Young E.S.
Middle Schools Springside M.S.
High Schools Burlington Township H.S.
School District Burlington Township
Others
Senior Community No
Tax ID 06-00109 05-00030
Ownership Fee Simple
SqFt Source Assessor
Acceptable Financing Cash, Conventional
Horse Property N
Listing Terms Cash, Conventional
Financing Cash,Conventional
Special Listing Condition Standard
Read Less
Want to know what your home might be worth? Contact us for a FREE valuation!

Our team is ready to help you sell your home for the highest possible price ASAP

Bought with Sonia Del Rosario • Weichert Realtors-Burlington
GET MORE INFORMATION





