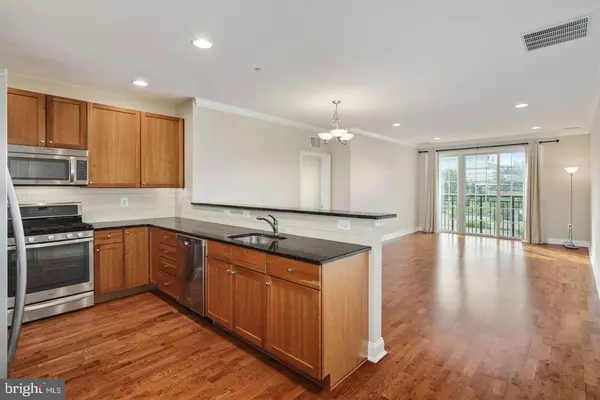$600,000
$589,000
1.9%For more information regarding the value of a property, please contact us for a free consultation.
700 COMMODORE CT #2718 Philadelphia, PA 19146
2 Beds
2 Baths
1,283 SqFt
Key Details
Sold Price $600,000
Property Type Condo
Sub Type Condo/Co-op
Listing Status Sold
Purchase Type For Sale
Square Footage 1,283 sqft
Price per Sqft $467
Subdivision Naval Square
MLS Listing ID PAPH1017750
Sold Date 07/30/21
Style Unit/Flat
Bedrooms 2
Full Baths 2
Condo Fees $517/mo
HOA Y/N N
Abv Grd Liv Area 1,283
Originating Board BRIGHT
Year Built 2012
Annual Tax Amount $934
Tax Year 2021
Lot Dimensions 0.00 x 0.00
Property Description
Rarely available Naval Square: 2 bedroom featuring garage parking! This meticulously maintained home boasts almost 1,300 sq ft, desirable 'split' bedroom floor plan. Enter into an open floor plan drenched with natural light. A beautiful custom U-shaped kitchen complete with 42-inch cabinets, built-in pantry, island that sits four and stainless Whirlpool Gold appliance suite. Upgraded granite counters with white subway tile backsplash complete this space. Fantastic, sprawling living/dining area with 9ft ceilings features gleaming oak floors, substantial moldings, and large sliders to the Juliet balcony. The private master suite features two closets including a wall closet & oversized walk-in-closet. Luxury master bath features dual sinks with granite counters, soaking tub, ceramic tiled separate stall shower. 2nd bedroom, additional full bath with Carrera marble & subway tile, linen closet & side-by-side washer/dryer complete the space. Assigned storage unit in garage. All this with extraordinary Naval Square amenities: concierge, state-of-the-art fitness center, seasonal pool, dramatic community room w/40' domed ceiling (also available for private functions), 24-hour secure, gated community. Very close proximity to South Street Bridge, UPenn, CHOP, and HUP & DREXEL. Exciting restaurants, shops, cafes, located just outside the gates in the Graduate Hospital Area, Fitler & Rittenhouse Sq's. Only steps out the back gate you can enjoy the Schuylkill River Park, including the Award Winning Trail & Boardwalk, Taney playground! Don t miss your chance to live in Center City's premier gated community! Three years left on the tax abatement! Save over $300/month on monthly payment for two more years with the tax abatement!!! Hurry this unit won't last!
Location
State PA
County Philadelphia
Area 19146 (19146)
Zoning RMX1
Rooms
Other Rooms Living Room, Dining Room, Kitchen
Main Level Bedrooms 2
Interior
Interior Features Floor Plan - Open, Stall Shower, Wood Floors
Hot Water Electric
Heating Forced Air
Cooling Central A/C
Flooring Carpet, Hardwood, Ceramic Tile
Equipment Built-In Microwave, Dishwasher, Disposal, Dryer, Icemaker, Oven/Range - Gas, Refrigerator, Stainless Steel Appliances, Washer
Furnishings No
Appliance Built-In Microwave, Dishwasher, Disposal, Dryer, Icemaker, Oven/Range - Gas, Refrigerator, Stainless Steel Appliances, Washer
Heat Source Natural Gas
Laundry Washer In Unit, Dryer In Unit
Exterior
Parking Features Basement Garage
Garage Spaces 1.0
Utilities Available Cable TV, Phone
Amenities Available Club House, Community Center, Elevator, Extra Storage, Fitness Center, Gated Community, Party Room, Pool - Outdoor
Water Access N
Accessibility None
Attached Garage 1
Total Parking Spaces 1
Garage Y
Building
Story 1
Unit Features Garden 1 - 4 Floors
Sewer Public Sewer
Water Public
Architectural Style Unit/Flat
Level or Stories 1
Additional Building Above Grade, Below Grade
New Construction N
Schools
School District The School District Of Philadelphia
Others
Pets Allowed Y
HOA Fee Include All Ground Fee,Common Area Maintenance,Ext Bldg Maint,Health Club,Insurance,Lawn Care Front,Lawn Care Rear,Management,Parking Fee,Recreation Facility,Security Gate,Snow Removal,Trash
Senior Community No
Tax ID 888302372
Ownership Condominium
Acceptable Financing Cash, Conventional
Horse Property N
Listing Terms Cash, Conventional
Financing Cash,Conventional
Special Listing Condition Standard
Pets Allowed Case by Case Basis
Read Less
Want to know what your home might be worth? Contact us for a FREE valuation!

Our team is ready to help you sell your home for the highest possible price ASAP

Bought with Peter M Brooks • Elfant Wissahickon Realtors
GET MORE INFORMATION





