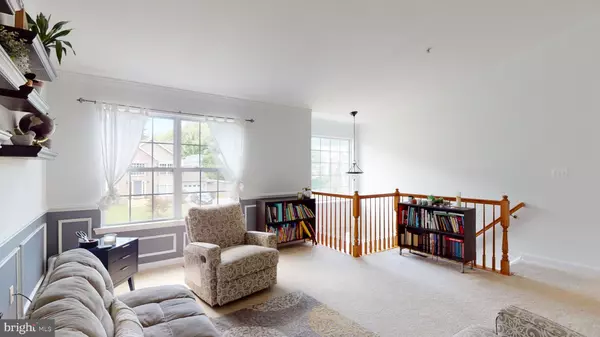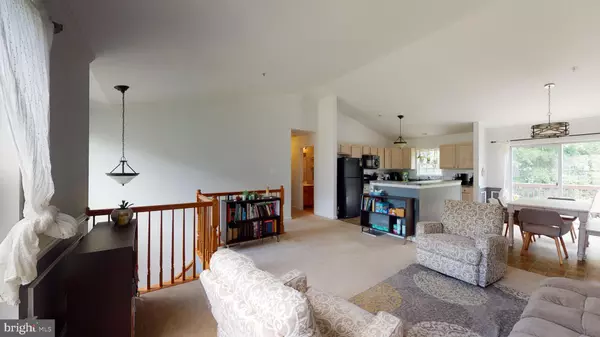$349,000
$349,900
0.3%For more information regarding the value of a property, please contact us for a free consultation.
20846 AUTUMN MILL CT Great Mills, MD 20634
4 Beds
3 Baths
2,010 SqFt
Key Details
Sold Price $349,000
Property Type Single Family Home
Sub Type Detached
Listing Status Sold
Purchase Type For Sale
Square Footage 2,010 sqft
Price per Sqft $173
Subdivision Cecil'S Mill
MLS Listing ID MDSM2007454
Sold Date 08/05/22
Style Split Foyer
Bedrooms 4
Full Baths 3
HOA Fees $12/ann
HOA Y/N Y
Abv Grd Liv Area 2,010
Originating Board BRIGHT
Year Built 2011
Annual Tax Amount $2,774
Tax Year 2022
Lot Size 0.319 Acres
Acres 0.32
Property Description
A must see home in Great Mills. Enter through the front door to a beautiful split level foyer and feel immediately welcomed into a spacious and bright living area. Enjoy the cheerful fire place on those fall and winter nights, or step out into the large backyard for hosting barbecues during the warmer months. Hobby gardeners and kids alike will enjoy harvesting pounds of berries from the organic strawberry patch and pink lemonade blueberry bush.
Back inside the house on the ground floor you will find a huge closet with ample storage space. There is a full bathroom in this level as well with an extra large luxurious soaking tub. Walk further down the hallway to a good sized bedroom, the laundry room, and the entrance to the garage where you will find shelving and cabinets for more storage.
On the second floor you will find a tranquil and airy living open concept living space, kitchen, and dining room. Enjoy the beautiful high ceilings and large windows illuminating the space in soft natural light. On this floor you will find two hallway closets and a cozy hallway bathroom. The primary bedroom is a calming retreat with ample natural light from the double window, two closets, and en-suite bathroom with a spacious stand-up shower, and beautiful modern vanity. There are two more bedrooms on this floor, one of which is quite large.
Back out in the main living space you can exit through the dining room to a homey wooden deck, the perfect place to enjoy your morning coffee and birdwatch.
Perfectly located minutes away from local schools, restaurants, parks, and less than 10 minutes from Patuxent River Naval Air Station. This home is 100% USDA financing eligible! Dont wait! You will want to call this house home.
Location
State MD
County Saint Marys
Zoning RL
Rooms
Main Level Bedrooms 3
Interior
Hot Water Electric
Heating Heat Pump(s)
Cooling Central A/C
Fireplaces Number 1
Fireplaces Type Fireplace - Glass Doors, Wood
Fireplace Y
Heat Source Electric
Exterior
Exterior Feature Deck(s), Patio(s)
Parking Features Garage - Front Entry
Garage Spaces 4.0
Fence Rear, Fully
Water Access N
Accessibility 2+ Access Exits
Porch Deck(s), Patio(s)
Attached Garage 1
Total Parking Spaces 4
Garage Y
Building
Lot Description Backs to Trees, Rear Yard
Story 2
Foundation Permanent
Sewer Private Sewer
Water Public
Architectural Style Split Foyer
Level or Stories 2
Additional Building Above Grade, Below Grade
New Construction N
Schools
School District St. Mary'S County Public Schools
Others
Senior Community No
Tax ID 1908145156
Ownership Fee Simple
SqFt Source Assessor
Security Features Smoke Detector,Electric Alarm
Acceptable Financing Cash, FHA, VA, USDA, Conventional
Listing Terms Cash, FHA, VA, USDA, Conventional
Financing Cash,FHA,VA,USDA,Conventional
Special Listing Condition Standard
Read Less
Want to know what your home might be worth? Contact us for a FREE valuation!

Our team is ready to help you sell your home for the highest possible price ASAP

Bought with James L Archie • Samson Properties
GET MORE INFORMATION





