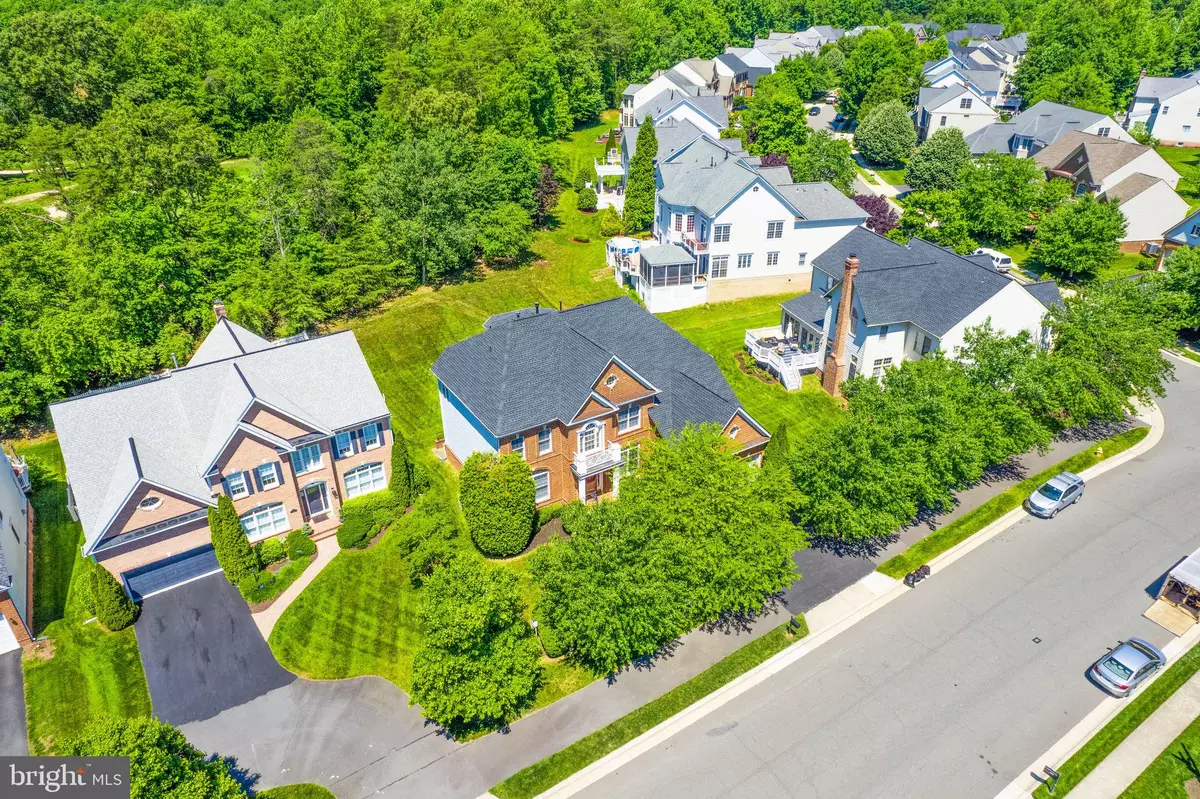$975,000
$975,000
For more information regarding the value of a property, please contact us for a free consultation.
11864 CHANCEFORD DR Woodbridge, VA 22192
6 Beds
6 Baths
6,086 SqFt
Key Details
Sold Price $975,000
Property Type Single Family Home
Sub Type Detached
Listing Status Sold
Purchase Type For Sale
Square Footage 6,086 sqft
Price per Sqft $160
Subdivision Beaver Creek
MLS Listing ID VAPW2033960
Sold Date 10/31/22
Style Colonial
Bedrooms 6
Full Baths 5
Half Baths 1
HOA Fees $113/mo
HOA Y/N Y
Abv Grd Liv Area 4,322
Originating Board BRIGHT
Year Built 2004
Annual Tax Amount $9,804
Tax Year 2022
Lot Size 0.252 Acres
Acres 0.25
Property Description
Beautifully appointed estate home in the heart of River Falls on the Occuquan! Custom builder Basheer and Edgemoore Cliffhurst model loaded with options located on a championship golf course and in Colgan HS district. This gorgeous estate offers 6 bedrooms, 5 1/2 baths, 6,086 finished square feet and a 486 square foot unfinished gym/storage/workshop area. You will love the open floor plan, 9' ceilings on all floors, lighting from an abundance of windows and the real hardwood floors on the main level. Chef's kitchen with stainless steel appliances, granite countertops, beautiful 42" cabinets and huge eat-in area next to a relaxing sunroom. Soaring vaulted ceilings in the foyer and the great room with a formal living room, dining room, office/den, laundry/mud room, powder room, and guest room with full bath on the main floor. Incredible owner's suite with sitting area, gas fireplace, and two walk-in closets on the second floor. Master bath has a huge jacuzzi tub, LED lighted mirrors, and a newly installed frameless glass shower enclosure. All secondary bedrooms are spacious with Jack 'n' Jill bathroom and private bathroom third bathroom on the second floor. Brand new carpeting in all the upstairs bedrooms. All bathrooms feature ceramic tile floors and showers along with newly updated fixtures. Huge rec room with wet bar and fireplace, media room, huge sixth bedroom with walk-in closet and full bath, and flexible unfinished space in the basement. Two zone high efficiency gas furnaces and central air with new upstairs unit in 2021, hot water heater in 2019, and roof in 2016. Central vacuum system for the home/garage, and sprinkler system for the lawn. Natural stone patio for entertaining in the backyard, or this is one of the few yards in the neighborhood large enough to install a pool. Enjoy low HOA fees and community amenities including a private pool, tennis courts, basketball court, playgrounds, and walking trails. Easy access to highways and I-95, close to commuter parking lots and VRE stations, zoned for excellent schools, and lots of shopping and dining nearby. Excellent value at just $163 per square foot. If eligible, you may be able to assume a low-rate VA mortgage on the property and avoid rising interest rates.
Location
State VA
County Prince William
Zoning PMR
Rooms
Other Rooms Living Room, Dining Room, Primary Bedroom, Bedroom 2, Bedroom 3, Bedroom 4, Bedroom 5, Kitchen, Game Room, Foyer, 2nd Stry Fam Rm, Study, Laundry
Basement Partial
Main Level Bedrooms 1
Interior
Interior Features Attic, Crown Moldings, Dining Area, Double/Dual Staircase, Entry Level Bedroom, Family Room Off Kitchen, Kitchen - Eat-In, Kitchen - Gourmet, Kitchen - Island, Primary Bath(s), Upgraded Countertops, WhirlPool/HotTub, Window Treatments, Wood Floors
Hot Water Natural Gas
Heating Forced Air
Cooling Ceiling Fan(s), Central A/C
Fireplaces Number 3
Fireplaces Type Gas/Propane
Equipment Cooktop, Dishwasher, Disposal, Exhaust Fan, Icemaker, Microwave, Oven - Double, Oven - Wall, Refrigerator, Washer, Dryer, Water Heater, Central Vacuum
Fireplace Y
Appliance Cooktop, Dishwasher, Disposal, Exhaust Fan, Icemaker, Microwave, Oven - Double, Oven - Wall, Refrigerator, Washer, Dryer, Water Heater, Central Vacuum
Heat Source Natural Gas
Exterior
Exterior Feature Patio(s), Porch(es)
Parking Features Garage Door Opener, Garage - Front Entry
Garage Spaces 2.0
Amenities Available Basketball Courts, Bike Trail, Club House, Common Grounds, Exercise Room, Golf Course Membership Available, Golf Course, Golf Club, Jog/Walk Path, Pool - Outdoor, Recreational Center, Tot Lots/Playground, Tennis Courts
Water Access N
Roof Type Composite
Accessibility None
Porch Patio(s), Porch(es)
Attached Garage 2
Total Parking Spaces 2
Garage Y
Building
Story 3
Foundation Concrete Perimeter
Sewer Public Septic, Public Sewer
Water Public
Architectural Style Colonial
Level or Stories 3
Additional Building Above Grade, Below Grade
Structure Type 2 Story Ceilings,9'+ Ceilings,Dry Wall,High
New Construction N
Schools
School District Prince William County Public Schools
Others
HOA Fee Include Common Area Maintenance,Recreation Facility,Road Maintenance,Snow Removal,Trash
Senior Community No
Tax ID 8193-29-0539
Ownership Fee Simple
SqFt Source Assessor
Security Features Electric Alarm,Smoke Detector
Acceptable Financing Assumption, VA, Conventional, Cash, FHA
Horse Property N
Listing Terms Assumption, VA, Conventional, Cash, FHA
Financing Assumption,VA,Conventional,Cash,FHA
Special Listing Condition Standard
Read Less
Want to know what your home might be worth? Contact us for a FREE valuation!

Our team is ready to help you sell your home for the highest possible price ASAP

Bought with Nora H. Isasi • Century 21 Redwood Realty
GET MORE INFORMATION





