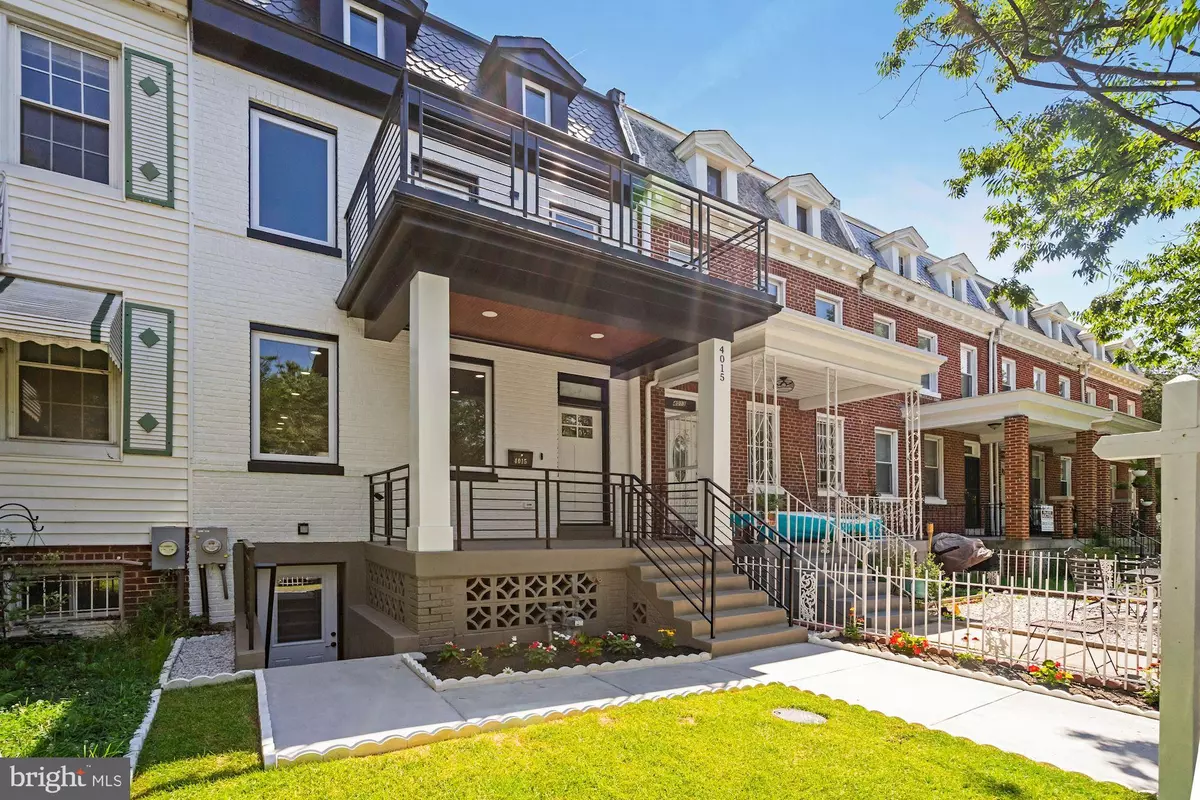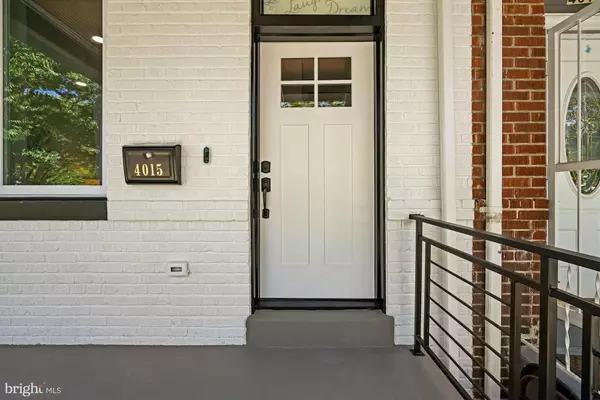$1,140,000
$1,150,000
0.9%For more information regarding the value of a property, please contact us for a free consultation.
4015 ILLINOIS AVE NW Washington, DC 20011
5 Beds
4 Baths
2,058 SqFt
Key Details
Sold Price $1,140,000
Property Type Townhouse
Sub Type Interior Row/Townhouse
Listing Status Sold
Purchase Type For Sale
Square Footage 2,058 sqft
Price per Sqft $553
Subdivision Petworth
MLS Listing ID DCDC526576
Sold Date 01/31/22
Style Federal
Bedrooms 5
Full Baths 3
Half Baths 1
HOA Y/N N
Abv Grd Liv Area 1,511
Originating Board BRIGHT
Year Built 1916
Annual Tax Amount $5,104
Tax Year 2021
Lot Size 1,609 Sqft
Acres 0.04
Property Description
**STUNNING RENOVATION IN SOUGHT-AFTER PETWORTH DC** This is an amazing state-of-the-art Wardman style townhouse 5-bedroom, 3.5 bathroom completely remodeled features everything you have been looking for and more!
Check out the great curb appeal with a cute front yard and custom metal railings. Step inside to find a modern open floorplan with hardwood floors, crown molding, coffered ceilings, recessed lighting throughout, and tons of natural light.
Your kitchen includes stainless steel appliances, quartz countertops and a huge center island with pendant lights and seating for a crowd. Just steps from the kitchen, the ample dining room leads you to your composite deck which it is a perfect spot to entertain guests. The deck overlooks a landscaped backyard and two parking spots secured with a roll-up commercial-grade garage door.
The upper level includes primary suite, with double vanity and shower bathroom, walk-in closet, and balcony. 2 bedrooms, hallway bathroom with tub, laundry, and a balcony in the third bedroom facing your yard.
Back inside, the primary suite features a private deck, a quartz-topped double vanity and a gorgeous custom-tiled marble shower.
While the design and finishes of this home are beautiful, whats inside the walls will give you peace of mind for years to come. You have all new plumbing, electrical & HVAC zoned systems.
Located in the heart of Petworth close to shopping & dining options, with public transportation in every direction.
Location
State DC
County Washington
Zoning RESIDENTIAL
Rooms
Basement Fully Finished, Daylight, Full, Front Entrance, Outside Entrance, Rear Entrance, Walkout Level, Walkout Stairs, Windows
Interior
Interior Features Crown Moldings, Dining Area, Floor Plan - Open, Kitchen - Island, Kitchen - Gourmet, Primary Bath(s), Recessed Lighting, Wood Floors, Walk-in Closet(s)
Hot Water Natural Gas
Heating Central, Zoned
Cooling Central A/C, Zoned
Flooring Ceramic Tile, Hardwood
Equipment Built-In Microwave, Dishwasher, Disposal, Dryer, Refrigerator, Stainless Steel Appliances, Stove, Washer
Fireplace N
Window Features Casement,Double Pane,Screens
Appliance Built-In Microwave, Dishwasher, Disposal, Dryer, Refrigerator, Stainless Steel Appliances, Stove, Washer
Heat Source Natural Gas, Electric
Laundry Basement, Has Laundry, Lower Floor, Upper Floor, Dryer In Unit, Washer In Unit
Exterior
Exterior Feature Deck(s), Patio(s)
Garage Spaces 2.0
Fence Fully, Rear
Water Access N
View City, Street
Roof Type Composite,Rubber
Accessibility None
Porch Deck(s), Patio(s)
Total Parking Spaces 2
Garage N
Building
Story 3
Sewer Public Sewer
Water Public
Architectural Style Federal
Level or Stories 3
Additional Building Above Grade, Below Grade
Structure Type 9'+ Ceilings,Cathedral Ceilings,Dry Wall
New Construction N
Schools
Elementary Schools Bruce-Monroe Elementary School At Park View
Middle Schools Macfarland
School District District Of Columbia Public Schools
Others
Pets Allowed Y
Senior Community No
Tax ID 3239//0006
Ownership Fee Simple
SqFt Source Assessor
Acceptable Financing Conventional, Cash, FHA
Horse Property N
Listing Terms Conventional, Cash, FHA
Financing Conventional,Cash,FHA
Special Listing Condition Standard
Pets Allowed No Pet Restrictions
Read Less
Want to know what your home might be worth? Contact us for a FREE valuation!

Our team is ready to help you sell your home for the highest possible price ASAP

Bought with Gregory J Tindale • Engel & Volkers Washington, DC

GET MORE INFORMATION





