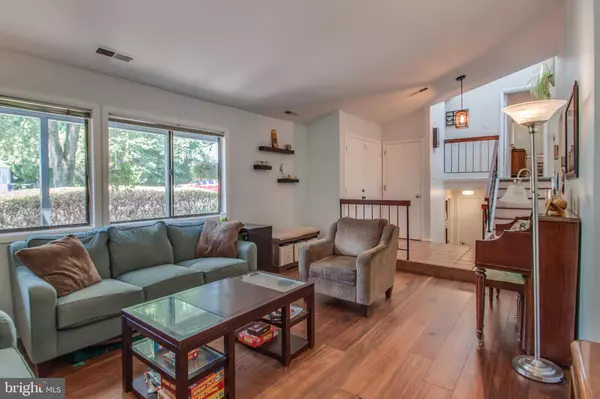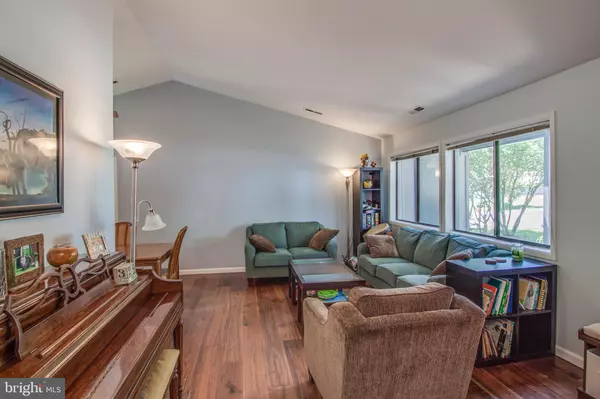$680,000
$679,900
For more information regarding the value of a property, please contact us for a free consultation.
6944 SPELMAN DR Springfield, VA 22153
4 Beds
3 Baths
1,906 SqFt
Key Details
Sold Price $680,000
Property Type Single Family Home
Sub Type Detached
Listing Status Sold
Purchase Type For Sale
Square Footage 1,906 sqft
Price per Sqft $356
Subdivision Lakewood Hills
MLS Listing ID VAFX1207874
Sold Date 07/02/21
Style Contemporary,Split Level
Bedrooms 4
Full Baths 3
HOA Y/N N
Abv Grd Liv Area 1,334
Originating Board BRIGHT
Year Built 1973
Annual Tax Amount $6,238
Tax Year 2020
Lot Size 10,219 Sqft
Acres 0.23
Property Description
Unique and wonderfully cared for contemporary style split level home with garage. Features 4 bedrooms and 3 full baths, inviting front porch, vaulted ceilings, skylights, screened rear porch, sunny combo living/dining area, bright & updated kitchen with stainless appliances, Corian counters, and breakfast area. Upper level includes a Bedroom suite with balcony overlooking rear yard, 2 additional bedrooms and hall full bath. Lower level includes a spacious family room with gas fireplace and walk out sliding glass doors to rear yard, 4th bedroom and 3rd full bath, perfect for guests or au-pair. Fantastic location, walking distance to Orange Hunt Elementary School. Updates abound including new hardwoods & carpet (2017), Lower level Bathroom and Laundry room (2012), New high efficiency HVAC (2018), New Washer Dryer (2018), Architectural Shingle roof (2008), new windows being installed 6/9/21, hall bath remodel (2021), Oven, Dishwasher (2015), Refrigerator (2018), Recessed lighting in Family Room, Primary Bedroom and Kitchen (2019), ceiling fans in kitchen & dining room 2015, new garage door rails and motor (2019), exterior trim replaced with PVC trim in most areas and painted (2021), Rear Patio (2010).
Location
State VA
County Fairfax
Zoning 131
Rooms
Other Rooms Living Room, Dining Room, Primary Bedroom, Bedroom 2, Bedroom 3, Bedroom 4, Kitchen, Family Room, Foyer, Laundry, Bathroom 3, Primary Bathroom, Screened Porch
Basement Daylight, Full, Fully Finished, Walkout Level, Connecting Stairway
Interior
Interior Features Attic, Carpet, Ceiling Fan(s), Combination Dining/Living, Breakfast Area, Floor Plan - Open, Kitchen - Table Space, Skylight(s), Wood Floors
Hot Water Natural Gas
Heating Forced Air
Cooling Central A/C, Ceiling Fan(s)
Flooring Ceramic Tile, Hardwood, Carpet
Fireplaces Number 1
Fireplaces Type Brick, Gas/Propane, Mantel(s), Screen
Equipment Cooktop, Dishwasher, Disposal, Dryer - Gas, Range Hood, Refrigerator, Stainless Steel Appliances, Washer, Water Heater
Fireplace Y
Window Features Skylights
Appliance Cooktop, Dishwasher, Disposal, Dryer - Gas, Range Hood, Refrigerator, Stainless Steel Appliances, Washer, Water Heater
Heat Source Natural Gas
Laundry Basement, Lower Floor
Exterior
Exterior Feature Balcony, Patio(s), Screened
Parking Features Garage - Front Entry, Inside Access
Garage Spaces 1.0
Fence Fully, Rear
Water Access N
Roof Type Architectural Shingle
Accessibility None
Porch Balcony, Patio(s), Screened
Attached Garage 1
Total Parking Spaces 1
Garage Y
Building
Lot Description Front Yard, Landscaping, Rear Yard, Trees/Wooded
Story 3
Sewer Public Sewer
Water Public
Architectural Style Contemporary, Split Level
Level or Stories 3
Additional Building Above Grade, Below Grade
Structure Type Dry Wall
New Construction N
Schools
Elementary Schools Orange Hunt
Middle Schools Irving
High Schools West Springfield
School District Fairfax County Public Schools
Others
Senior Community No
Tax ID 0882 07 0025
Ownership Fee Simple
SqFt Source Assessor
Acceptable Financing Cash, Conventional, FHA, VA
Listing Terms Cash, Conventional, FHA, VA
Financing Cash,Conventional,FHA,VA
Special Listing Condition Standard
Read Less
Want to know what your home might be worth? Contact us for a FREE valuation!

Our team is ready to help you sell your home for the highest possible price ASAP

Bought with Tasheika Penn • KW United
GET MORE INFORMATION





