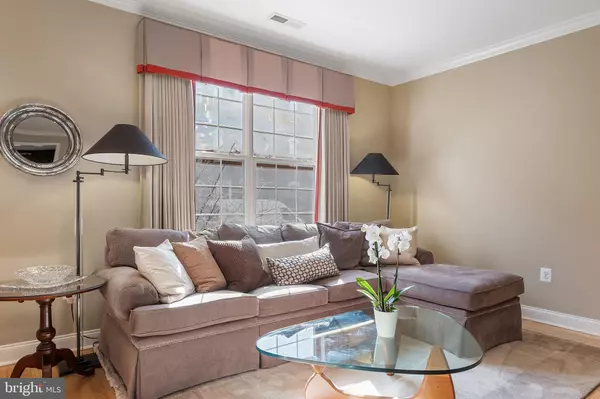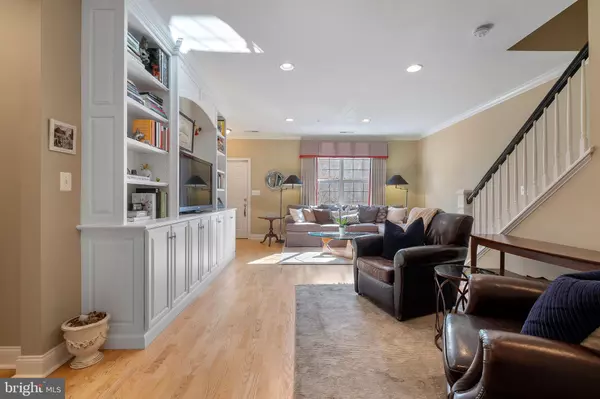$819,000
$824,900
0.7%For more information regarding the value of a property, please contact us for a free consultation.
609 CAPTAINS WAY Philadelphia, PA 19146
3 Beds
3 Baths
2,036 SqFt
Key Details
Sold Price $819,000
Property Type Condo
Sub Type Condo/Co-op
Listing Status Sold
Purchase Type For Sale
Square Footage 2,036 sqft
Price per Sqft $402
Subdivision Naval Square
MLS Listing ID PAPH991910
Sold Date 07/08/21
Style Traditional
Bedrooms 3
Full Baths 2
Half Baths 1
Condo Fees $485/mo
HOA Y/N N
Abv Grd Liv Area 1,720
Originating Board BRIGHT
Year Built 2010
Annual Tax Amount $8,271
Tax Year 2021
Lot Dimensions 0.00 x 0.00
Property Description
The most desired floorplan in all of Naval Square: This impeccable 1st and 2nd level townhome features a private entrance, 2 large terraces, a finished basement & 1-car garage! This spectacular 3 bedroom, 2.5 bath home has been professionally decorated and perfectly maintained. Lavish moldings, gorgeous wallpaper and luxurious window treatments grace the entire home. 1st floor: expansive living room with gleaming hardwood floors, discreet 1/2 bath & coat closet. The highlight of this beautiful space is the custom built-in bookcase/ media console, providing plenty of storage and is perfect for staying organized. The pristine kitchen with designer tiled backsplash, upgraded pendant lighting, lovely granite counter tops and Whirlpool appliance suite, flows seamlessly into the adjoining dining room and spacious terrace. Enjoy the custom built-in desk and wine storage, directly adjacent to the kitchen. 2nd floor: spacious owners suite features an oversized walk-in closet, luxe bath with dual sinks, frameless shower stall & deep soaking tub. Also on this level, you will find two additional sunlit bedrooms & serene terrace spanning the entire width of the property. The laundry closet with upgraded front loading washer/dryer & shared hall bath with custom tiles complete the 2nd level. The large finished basement is perfect for a variety of uses including a family room, playroom, Peloton room and office space. Abundant storage space located in two large basement closets and lift in the garage. Enjoy the ease of having the seasonal pool & state-of-the-art fitness center only steps from your home and the concierge close by. The dramatic community room in Biddle Hall rotunda is perfect to reserve for private parties. Enjoy the outdoor amenities of the 20-acre park-like setting: including picnic areas, well-kept gardens & mature landscaping. 24-hour secure, gated community. Very close proximity to South Street Bridge, UPenn, CHOP, HUP & Drexel, Rittenhouse & Fitler Sq's! Exciting restaurants, shops and cafes, including the brand new Heirloom Market by Giant are all just steps outside the gates. Directly out the back gate you can enjoy the Schuylkill River Park, including the Award Winning Trail & Boardwalk, Markward playground, tennis courts & dog park! Brand new hot water heater installed in 2021.
Location
State PA
County Philadelphia
Area 19146 (19146)
Zoning RMX1
Rooms
Basement Fully Finished
Main Level Bedrooms 3
Interior
Hot Water Natural Gas
Heating Forced Air
Cooling Central A/C
Heat Source Natural Gas
Exterior
Parking Features Inside Access
Garage Spaces 1.0
Utilities Available Cable TV
Amenities Available Exercise Room, Fitness Center, Pool - Outdoor, Swimming Pool
Water Access N
Accessibility None
Attached Garage 1
Total Parking Spaces 1
Garage Y
Building
Story 2
Sewer Public Sewer
Water Public
Architectural Style Traditional
Level or Stories 2
Additional Building Above Grade, Below Grade
New Construction N
Schools
Elementary Schools Chester A. Arthur
School District The School District Of Philadelphia
Others
Pets Allowed Y
HOA Fee Include All Ground Fee,Common Area Maintenance,Ext Bldg Maint,Health Club,Lawn Maintenance,Management,Pool(s),Recreation Facility,Security Gate,Snow Removal,Trash,Water
Senior Community No
Tax ID 888302028
Ownership Condominium
Acceptable Financing Conventional
Listing Terms Conventional
Financing Conventional
Special Listing Condition Standard
Pets Allowed Size/Weight Restriction
Read Less
Want to know what your home might be worth? Contact us for a FREE valuation!

Our team is ready to help you sell your home for the highest possible price ASAP

Bought with Mark E Wade • BHHS Fox & Roach-Center City Walnut
GET MORE INFORMATION





