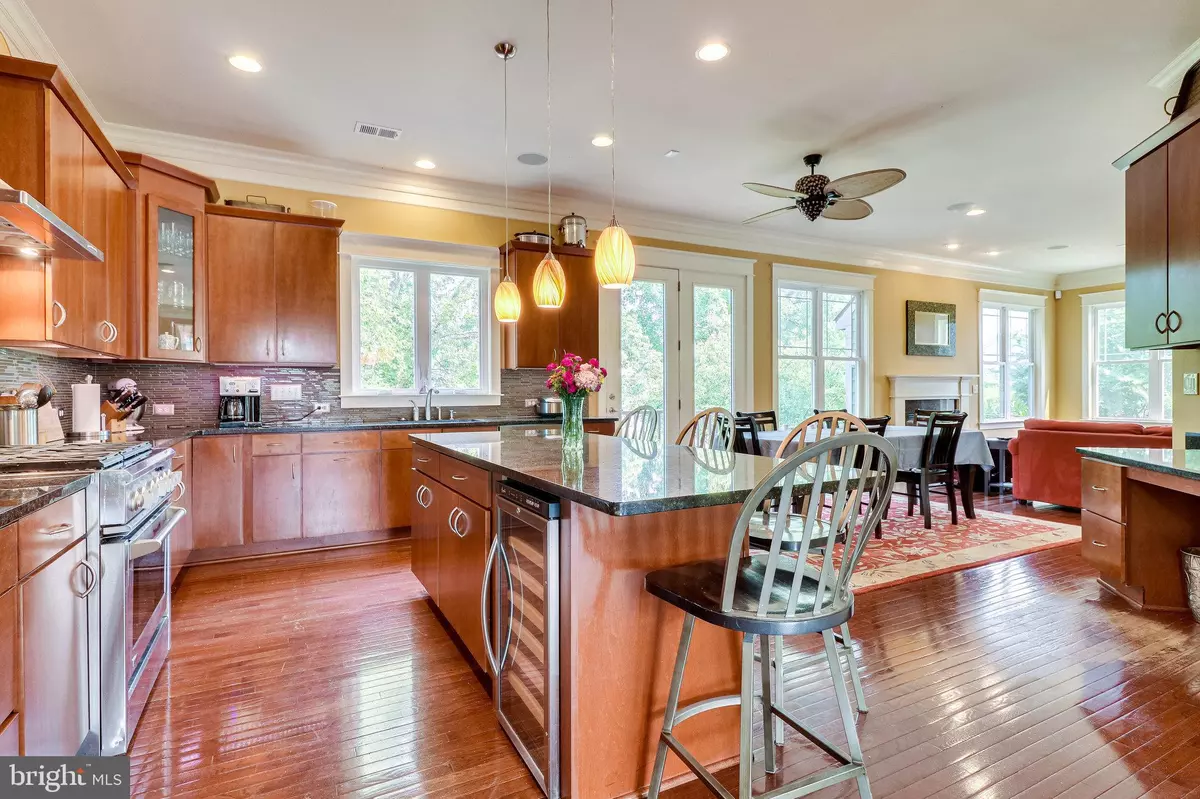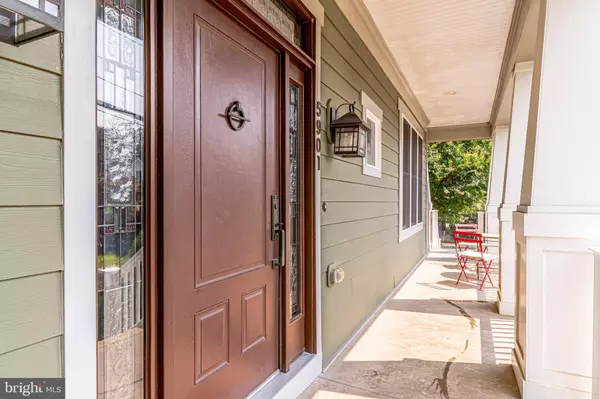$1,725,000
$1,749,900
1.4%For more information regarding the value of a property, please contact us for a free consultation.
5901 WILLIAMSBURG BLVD Arlington, VA 22207
5 Beds
6 Baths
4,334 SqFt
Key Details
Sold Price $1,725,000
Property Type Single Family Home
Sub Type Detached
Listing Status Sold
Purchase Type For Sale
Square Footage 4,334 sqft
Price per Sqft $398
Subdivision Minor Hill
MLS Listing ID VAAR2001782
Sold Date 12/01/21
Style Craftsman,Other
Bedrooms 5
Full Baths 4
Half Baths 2
HOA Y/N N
Abv Grd Liv Area 3,500
Originating Board BRIGHT
Year Built 2008
Annual Tax Amount $14,274
Tax Year 2021
Lot Size 0.251 Acres
Acres 0.25
Property Description
Great opportunity provided as credits from seller to pick your own paint colors! hardwood refinish stain for main level and fresh new carpet! Classic Craftsman design featuring timeless Arts & Crafts styling with beautiful details and molding throughout. 60 front porch. Great corner lot, extensive landscaping and large backyard with patio. Chefs kitchen. Beautiful Home Theater & Billiards game room included: Spencer & Marston professional slate pool table, high end foosball table, popcorn machine and dartboard with Tiffany billiards light and sconces. 10 ceilings with 6 main floor windows provide lots of sunshine. The perfect house for young families with kids. Plenty of space to entertain with a Hot tub & Volleyball court. Great Schools. Large Driveway with Basketball Hoop. Four floors with in-law suite. Side street loading finished Garage with closets and workbench. Greenhouse and play fort. Whole house zoned music with stereo speakers in 8 rooms and rear patio. Brand new HVAC for one of the two zones.
Location
State VA
County Arlington
Zoning R-10
Rooms
Other Rooms Living Room, Dining Room, Primary Bedroom, Sitting Room, Bedroom 2, Bedroom 3, Bedroom 4, Bedroom 5, Kitchen, Game Room, Foyer, Breakfast Room, Laundry, Office, Storage Room, Utility Room, Media Room
Basement Other, Connecting Stairway, Daylight, Full, Fully Finished, Outside Entrance, Side Entrance, Walkout Level, Windows
Interior
Interior Features Built-Ins, Carpet, Ceiling Fan(s), Dining Area, Family Room Off Kitchen, Floor Plan - Open, Formal/Separate Dining Room, Kitchen - Eat-In, Kitchen - Island, Recessed Lighting, Soaking Tub, Stall Shower, Walk-in Closet(s), WhirlPool/HotTub, Window Treatments, Wood Floors
Hot Water Instant Hot Water, Tankless, Natural Gas
Cooling Central A/C, Zoned
Flooring Hardwood, Carpet
Fireplaces Number 1
Fireplaces Type Fireplace - Glass Doors, Gas/Propane, Mantel(s)
Equipment Built-In Microwave, Built-In Range, Dishwasher, Disposal, Dryer, Exhaust Fan, Instant Hot Water, Refrigerator, Washer, Water Heater - Tankless
Furnishings No
Fireplace Y
Appliance Built-In Microwave, Built-In Range, Dishwasher, Disposal, Dryer, Exhaust Fan, Instant Hot Water, Refrigerator, Washer, Water Heater - Tankless
Heat Source Natural Gas
Exterior
Exterior Feature Patio(s), Porch(es)
Parking Features Additional Storage Area, Basement Garage, Garage - Side Entry, Garage Door Opener, Inside Access
Garage Spaces 6.0
Fence Rear, Wood
Water Access N
Roof Type Shingle
Street Surface Black Top
Accessibility None
Porch Patio(s), Porch(es)
Road Frontage City/County
Attached Garage 2
Total Parking Spaces 6
Garage Y
Building
Lot Description Corner, Front Yard, Landscaping, Rear Yard
Story 4
Foundation Block
Sewer Public Sewer
Water Public
Architectural Style Craftsman, Other
Level or Stories 4
Additional Building Above Grade, Below Grade
Structure Type 9'+ Ceilings,Dry Wall
New Construction N
Schools
Elementary Schools Nottingham
Middle Schools Williamsburg
High Schools Yorktown
School District Arlington County Public Schools
Others
Pets Allowed Y
Senior Community No
Tax ID 02-013-009
Ownership Fee Simple
SqFt Source Assessor
Security Features Security System
Acceptable Financing Cash, Conventional, FHA, VA, Other
Horse Property N
Listing Terms Cash, Conventional, FHA, VA, Other
Financing Cash,Conventional,FHA,VA,Other
Special Listing Condition Standard
Pets Allowed No Pet Restrictions
Read Less
Want to know what your home might be worth? Contact us for a FREE valuation!

Our team is ready to help you sell your home for the highest possible price ASAP

Bought with Joan M Reimann • McEnearney Associates, Inc.
GET MORE INFORMATION





