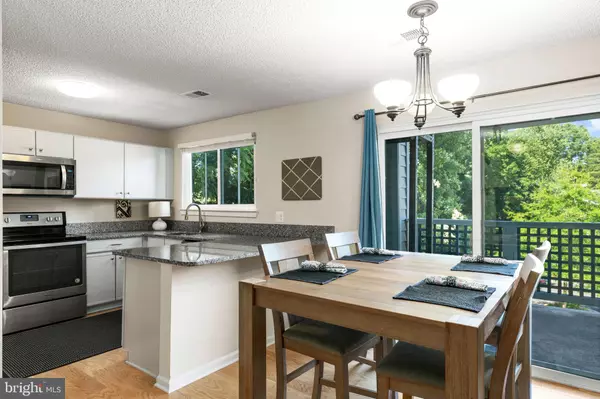$345,000
$334,000
3.3%For more information regarding the value of a property, please contact us for a free consultation.
11701 SUMMERCHASE CIR #D Reston, VA 20194
2 Beds
2 Baths
1,042 SqFt
Key Details
Sold Price $345,000
Property Type Condo
Sub Type Condo/Co-op
Listing Status Sold
Purchase Type For Sale
Square Footage 1,042 sqft
Price per Sqft $331
Subdivision Summerridge
MLS Listing ID VAFX2001174
Sold Date 07/08/21
Style Unit/Flat,Colonial
Bedrooms 2
Full Baths 2
Condo Fees $310/mo
HOA Y/N N
Abv Grd Liv Area 1,042
Originating Board BRIGHT
Year Built 1987
Annual Tax Amount $2,990
Tax Year 2020
Property Description
Spacious (1042 Sq Ft) 2bed/2bath in the highly sought after neighborhood of Summeridge in Reston! Main floor condo (No steps), private location along woods, with newer hardwood floors in living room and kitchen, new stainless appliances and granite counter tops. Windows, slider, heat pump and HWH have all been replaced within the past few years. Primary bedroom with en-suite full updated bathroom (2021), 2nd large guest bedroom with attached full updated bathroom (2021), and walk in closet. Spacious private balcony, with great views of the woods. Oversized, unassigned, ample parking for owner and guests. Walking distance to North Point Shopping Center, access to Reston trails, pools, tennis courts, and amenities. 5 Min drive to Reston Town Center, 10 min drive to Dulles Airport. Great for commuting - just minutes to Dulles Toll Road (267), Fairfax County Parkway (286), RT28 and RT7.
- Updated Bathrooms -2021- 4 Matching GE Stainless Steel Appliances (Fridge, Microwave, Oven, Dishwasher) 2018- Windows, Balcony sliding glass door, Floors, Heat Pump - 2018- Hot Water Heater - 2018
Location
State VA
County Fairfax
Zoning 372
Rooms
Main Level Bedrooms 2
Interior
Interior Features Carpet, Dining Area, Floor Plan - Open, Pantry, Walk-in Closet(s), Wood Floors
Hot Water Electric
Heating Heat Pump(s)
Cooling Central A/C
Fireplaces Number 1
Equipment Dishwasher, Disposal, Dryer, Microwave, Oven/Range - Electric, Refrigerator, Washer, Water Heater
Appliance Dishwasher, Disposal, Dryer, Microwave, Oven/Range - Electric, Refrigerator, Washer, Water Heater
Heat Source Electric
Exterior
Amenities Available Bike Trail, Basketball Courts, Jog/Walk Path, Lake, Picnic Area, Pool - Outdoor, Tennis Courts
Water Access N
Accessibility None
Garage N
Building
Lot Description Open
Story 3
Unit Features Garden 1 - 4 Floors
Sewer Public Sewer
Water Public
Architectural Style Unit/Flat, Colonial
Level or Stories 3
Additional Building Above Grade, Below Grade
New Construction N
Schools
Elementary Schools Armstrong
Middle Schools Herndon
High Schools Herndon
School District Fairfax County Public Schools
Others
HOA Fee Include Lawn Maintenance,Snow Removal,Trash,Water
Senior Community No
Tax ID 0114 15 1701D
Ownership Condominium
Acceptable Financing Cash, Conventional
Listing Terms Cash, Conventional
Financing Cash,Conventional
Special Listing Condition Standard
Read Less
Want to know what your home might be worth? Contact us for a FREE valuation!

Our team is ready to help you sell your home for the highest possible price ASAP

Bought with Charles Placide Dorfeuille • Innovation Properties, LLC
GET MORE INFORMATION





