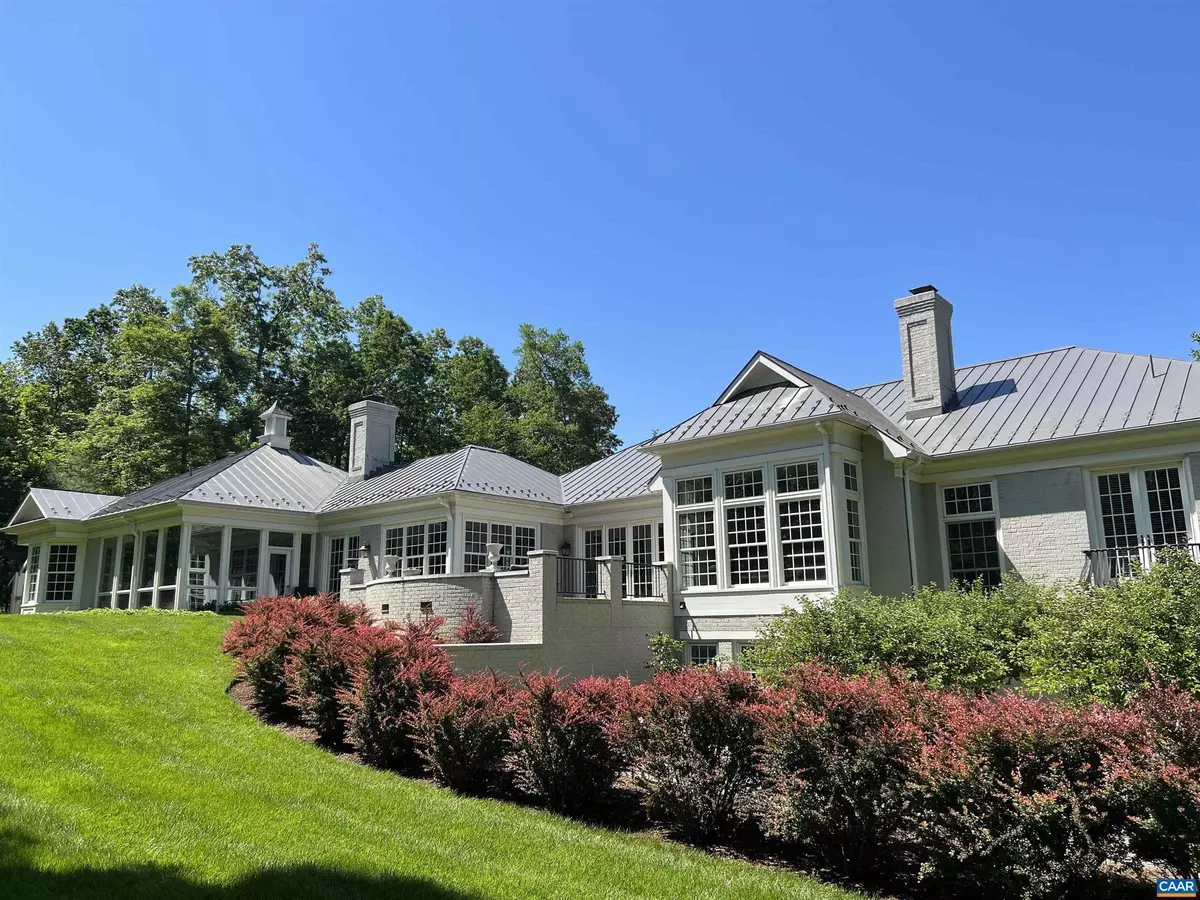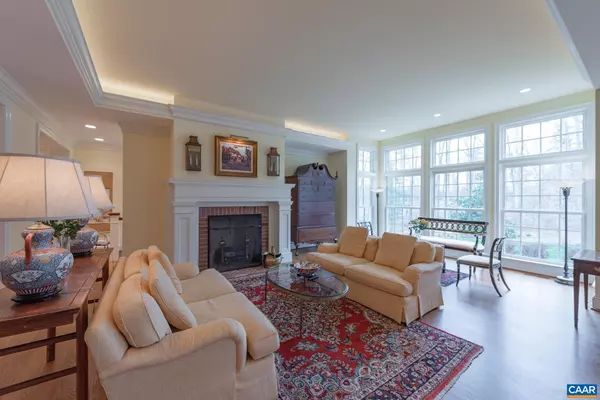$2,250,000
$2,350,000
4.3%For more information regarding the value of a property, please contact us for a free consultation.
3136 KESWICK LN Keswick, VA 22947
4 Beds
5 Baths
6,028 SqFt
Key Details
Sold Price $2,250,000
Property Type Single Family Home
Sub Type Detached
Listing Status Sold
Purchase Type For Sale
Square Footage 6,028 sqft
Price per Sqft $373
Subdivision Keswick Estate
MLS Listing ID 634308
Sold Date 11/09/22
Style Other
Bedrooms 4
Full Baths 4
Half Baths 1
Condo Fees $50
HOA Fees $307/ann
HOA Y/N Y
Abv Grd Liv Area 3,883
Originating Board CAAR
Year Built 2014
Annual Tax Amount $12,100
Tax Year 2022
Lot Size 3.010 Acres
Acres 3.01
Property Description
Dramatic custom home built by Shelter Associates...Exciting open floor plan with a bright, gracious attitude...Thoughtfully designed for sophisticated living...Large comfortable living areas, and a stunning formal dinning room.The wide cased openings allow for graceful flow throughout the first floor...Quality details at every turn...Gorgeous marble counter tops in the huge kitchen, with fabulous custom cabinets and lighting.The extended exterior living space sets this home apart with a screened porch and terraces. The open turned staircase leads to a full, partially finished terrace level... Set on over 3 acres...an elevated, private parcel that backs up to an adjacent horse farm through the trees (a special pleasure) ... Many more special details including: Exquisite custom moldings, a sunken English Garden, geothermal heating, brick exterior, 2 master suites on the main floor, and so much more...all set in Keswick Estate, where the recently expanded and renovated Keswick Club features a Pete Dye Golf Course and Jean Georges Marigold Restaurant, clay tennis courts and soon to open spa....All for making a captivating lifestyle...walking, biking, birdwatching, relaxing or invigorating ....Please come and take a look!,Marble Counter,Painted Cabinets,Wood Cabinets,Fireplace in Family Room,Fireplace in Great Room
Location
State VA
County Albemarle
Zoning R
Rooms
Other Rooms Dining Room, Primary Bedroom, Kitchen, Family Room, Foyer, Breakfast Room, Study, Great Room, Laundry, Recreation Room, Primary Bathroom, Full Bath, Half Bath, Additional Bedroom
Basement Fully Finished, Full, Heated, Interior Access, Outside Entrance, Walkout Level, Windows
Main Level Bedrooms 2
Interior
Interior Features Kitchen - Eat-In, Kitchen - Island, Pantry, Recessed Lighting, Entry Level Bedroom, Primary Bath(s)
Heating Central
Cooling Central A/C
Flooring Hardwood
Fireplaces Number 2
Fireplaces Type Brick, Stone, Wood
Equipment Washer/Dryer Hookups Only, Dishwasher, Microwave, Refrigerator
Fireplace Y
Window Features Insulated
Appliance Washer/Dryer Hookups Only, Dishwasher, Microwave, Refrigerator
Heat Source Other, Geo-thermal
Exterior
Parking Features Other, Garage - Side Entry
Amenities Available Security, Lake
View Garden/Lawn, Pasture, Trees/Woods
Roof Type Metal
Accessibility None
Road Frontage Private
Garage Y
Building
Lot Description Landscaping
Story 1
Foundation Concrete Perimeter
Sewer Public Sewer
Water Public
Architectural Style Other
Level or Stories 1
Additional Building Above Grade, Below Grade
New Construction N
Schools
Elementary Schools Stone-Robinson
Middle Schools Burley
High Schools Monticello
School District Albemarle County Public Schools
Others
HOA Fee Include Insurance,Road Maintenance
Senior Community No
Ownership Other
Security Features Security System,Security Gate,Smoke Detector
Special Listing Condition Standard
Read Less
Want to know what your home might be worth? Contact us for a FREE valuation!

Our team is ready to help you sell your home for the highest possible price ASAP

Bought with LORRIE K NICHOLSON • NEST REALTY GROUP
GET MORE INFORMATION





