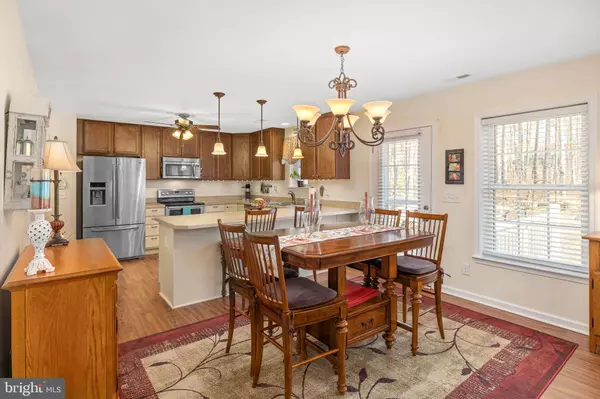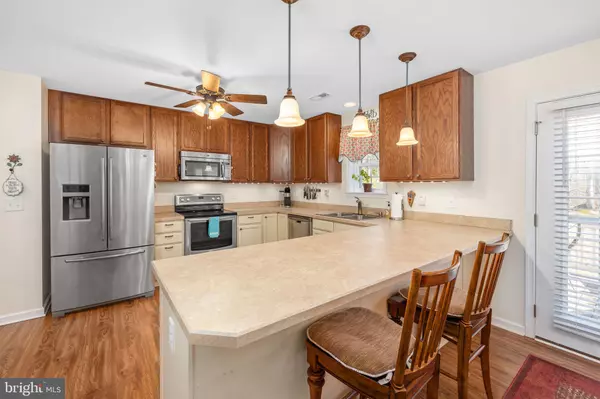$339,000
$339,000
For more information regarding the value of a property, please contact us for a free consultation.
238 MELTONS HILL Gordonsville, VA 22942
3 Beds
3 Baths
1,906 SqFt
Key Details
Sold Price $339,000
Property Type Single Family Home
Sub Type Detached
Listing Status Sold
Purchase Type For Sale
Square Footage 1,906 sqft
Price per Sqft $177
Subdivision Meltons Forest
MLS Listing ID VALA122780
Sold Date 04/28/21
Style Ranch/Rambler
Bedrooms 3
Full Baths 3
HOA Y/N N
Abv Grd Liv Area 1,906
Originating Board BRIGHT
Year Built 2013
Annual Tax Amount $1,915
Tax Year 2020
Lot Size 2.809 Acres
Acres 2.81
Property Description
UNDER CONTRACT W/CONTINGENCIES. Delightful & Charming! Tucked on 2.8 wooded acres, this 3 BR 3BA home is sure to please w/2 owner suites, home office & open floorplan, attached 2-car garage. Kitchen features breakfast bar, oodles of cabinet space w/great color scheme, 2 large pantries, stainless appliances. Dining area opens to rear deck. Cozy living room boasts gas fireplace. Main floor owner's suite is spacious w/attached bath featuring double vanities, WIC. Home office just off foyer, plus nice guest bedroom on main level. Finished room over garage has large closet & full bath (2nd owner's suite), plus sitting room. First time on the market, home is move in ready. Firefly Fiber through CVEC is expected Summer 2021, under cabinet lighting, all rooms include ceiling fans, 20 KW generator will carry fundamentals in event of power outage, faux wood plantation blinds on all windows, bath exhaust fans include heat lamp, most closets include lights, insulated garage includes extra refrigerator, shed with electric, halls & doors are accessible, with minimal steps into home. Great location - easy commute to Lake Anna, Richmond, Charlottesville, I-64, shopping in Zion Crossroads or Gordonsville.
Location
State VA
County Louisa
Zoning A2
Rooms
Other Rooms Living Room, Dining Room, Primary Bedroom, Sitting Room, Bedroom 2, Kitchen, Foyer, Office, Bathroom 2, Primary Bathroom
Main Level Bedrooms 2
Interior
Interior Features Ceiling Fan(s), Combination Dining/Living, Combination Kitchen/Dining, Floor Plan - Open, Pantry, Upgraded Countertops, Walk-in Closet(s), Other
Hot Water Electric
Heating Heat Pump(s), Central
Cooling Central A/C, Heat Pump(s), Ceiling Fan(s)
Flooring Carpet, Laminated, Vinyl
Equipment Built-In Microwave, Dishwasher, Dryer, Extra Refrigerator/Freezer, Oven/Range - Electric, Refrigerator, Washer, Water Heater
Window Features Double Hung,Insulated,Sliding,Vinyl Clad
Appliance Built-In Microwave, Dishwasher, Dryer, Extra Refrigerator/Freezer, Oven/Range - Electric, Refrigerator, Washer, Water Heater
Heat Source Electric
Exterior
Exterior Feature Deck(s)
Parking Features Garage - Front Entry, Garage Door Opener
Garage Spaces 22.0
Water Access N
Roof Type Architectural Shingle
Accessibility 36\"+ wide Halls, 48\"+ Halls
Porch Deck(s)
Attached Garage 2
Total Parking Spaces 22
Garage Y
Building
Story 1.5
Foundation Crawl Space
Sewer On Site Septic
Water Well
Architectural Style Ranch/Rambler
Level or Stories 1.5
Additional Building Above Grade, Below Grade
Structure Type Dry Wall
New Construction N
Schools
School District Louisa County Public Schools
Others
Senior Community No
Tax ID 10-24-4
Ownership Fee Simple
SqFt Source Assessor
Acceptable Financing Cash, Conventional, FHA, Rural Development, USDA, VA
Listing Terms Cash, Conventional, FHA, Rural Development, USDA, VA
Financing Cash,Conventional,FHA,Rural Development,USDA,VA
Special Listing Condition Standard
Read Less
Want to know what your home might be worth? Contact us for a FREE valuation!

Our team is ready to help you sell your home for the highest possible price ASAP

Bought with Robert Dawson • Berkshire Hathaway Home Services
GET MORE INFORMATION





