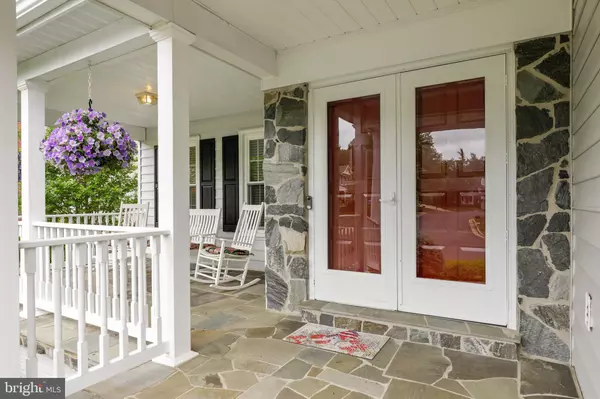$800,000
$775,000
3.2%For more information regarding the value of a property, please contact us for a free consultation.
6612 ROCKLAND DR Clifton, VA 20124
5 Beds
3 Baths
3,194 SqFt
Key Details
Sold Price $800,000
Property Type Single Family Home
Sub Type Detached
Listing Status Sold
Purchase Type For Sale
Square Footage 3,194 sqft
Price per Sqft $250
Subdivision Little Rocky Run
MLS Listing ID VAFX1205012
Sold Date 07/29/21
Style Colonial
Bedrooms 5
Full Baths 2
Half Baths 1
HOA Fees $98/mo
HOA Y/N Y
Abv Grd Liv Area 2,344
Originating Board BRIGHT
Year Built 1987
Annual Tax Amount $6,846
Tax Year 2020
Lot Size 8,661 Sqft
Acres 0.2
Property Description
The warm and welcoming atmosphere of this beautiful home starts at the charming front porch for shaded relaxing while waving to the neighbors and continues throughout the smartly enhanced Interior loaded with on-trend styling for year's ahead enjoyment. The exterior features extensive stone faade and hardscape, new roof, replaced windows, wrapped vinyl siding PLUS a fantastic rear Screened Porch, open Sun Deck, Patio and lush lawn lovingly landscaped with seasonal color. The Interior won't disappoint either! Inside exudes a sense of spaciousness and harmony that flows room to room. The renovated Kitchen, breakfast area set in bay window, and the adjacent Family Room, with brick gas fireplace, integrates daily living. Upper level Loft offers a host of possibilities for office, TV nook or play area. Primary Bedroom Suite enjoys a sitting nook, deep walk-in closet with smart built-ins and a freshly renovated en-suite Bath finished in today's timeless accents. Walk-out Lower Level expands the fun with a large Recreation Room with built-in refreshment bar to help with party overflow. It's an understatement that this home has been thoughtfully maintained and continually upgraded by original owners. Now it's your turn to move in and enjoy now!
Location
State VA
County Fairfax
Zoning 130
Rooms
Other Rooms Living Room, Dining Room, Primary Bedroom, Bedroom 2, Bedroom 3, Bedroom 4, Bedroom 5, Kitchen, Family Room, Breakfast Room, Laundry, Loft, Recreation Room
Basement Fully Finished, Walkout Level, Windows
Interior
Interior Features Built-Ins, Cedar Closet(s), Ceiling Fan(s), Family Room Off Kitchen, Formal/Separate Dining Room, Recessed Lighting, Upgraded Countertops, Walk-in Closet(s), Wet/Dry Bar, Window Treatments, Wood Floors
Hot Water Natural Gas
Heating Forced Air
Cooling Central A/C, Ceiling Fan(s)
Flooring Hardwood, Ceramic Tile, Carpet
Fireplaces Number 1
Fireplaces Type Brick, Gas/Propane
Equipment Built-In Microwave, Dishwasher, Disposal, Dryer, Exhaust Fan, Extra Refrigerator/Freezer, Icemaker, Oven/Range - Electric, Refrigerator, Stainless Steel Appliances, Washer
Fireplace Y
Window Features Bay/Bow,Replacement,Skylights
Appliance Built-In Microwave, Dishwasher, Disposal, Dryer, Exhaust Fan, Extra Refrigerator/Freezer, Icemaker, Oven/Range - Electric, Refrigerator, Stainless Steel Appliances, Washer
Heat Source Natural Gas
Laundry Basement
Exterior
Exterior Feature Deck(s), Patio(s), Porch(es), Screened, Enclosed
Parking Features Additional Storage Area, Garage - Front Entry, Garage Door Opener
Garage Spaces 4.0
Fence Rear
Amenities Available Basketball Courts, Jog/Walk Path, Picnic Area, Pool - Outdoor, Recreational Center, Tennis Courts, Tot Lots/Playground
Water Access N
Roof Type Architectural Shingle
Accessibility None
Porch Deck(s), Patio(s), Porch(es), Screened, Enclosed
Attached Garage 2
Total Parking Spaces 4
Garage Y
Building
Lot Description Landscaping
Story 3
Sewer Public Sewer
Water Public
Architectural Style Colonial
Level or Stories 3
Additional Building Above Grade, Below Grade
Structure Type 2 Story Ceilings
New Construction N
Schools
Elementary Schools Union Mill
Middle Schools Liberty
High Schools Centreville
School District Fairfax County Public Schools
Others
HOA Fee Include Common Area Maintenance,Management,Trash
Senior Community No
Tax ID 0654 02 0229
Ownership Fee Simple
SqFt Source Assessor
Special Listing Condition Standard
Read Less
Want to know what your home might be worth? Contact us for a FREE valuation!

Our team is ready to help you sell your home for the highest possible price ASAP

Bought with Laura K Biederman • Long & Foster Real Estate, Inc.
GET MORE INFORMATION





