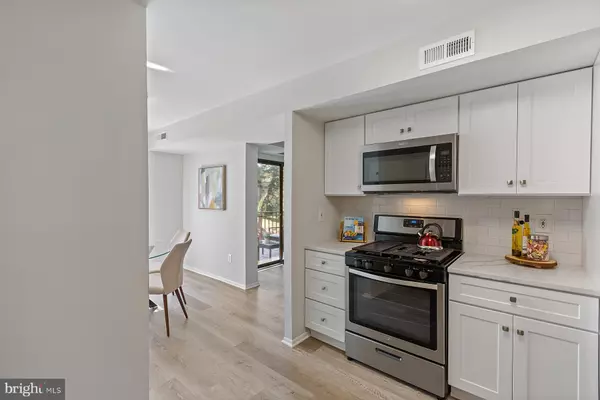$291,500
$279,900
4.1%For more information regarding the value of a property, please contact us for a free consultation.
2048 ROYAL FERN #11B Reston, VA 20191
2 Beds
1 Bath
991 SqFt
Key Details
Sold Price $291,500
Property Type Condo
Sub Type Condo/Co-op
Listing Status Sold
Purchase Type For Sale
Square Footage 991 sqft
Price per Sqft $294
Subdivision Southgate
MLS Listing ID VAFX2090774
Sold Date 09/19/22
Style Other
Bedrooms 2
Full Baths 1
Condo Fees $330/mo
HOA Fees $59/mo
HOA Y/N Y
Abv Grd Liv Area 991
Originating Board BRIGHT
Year Built 1973
Annual Tax Amount $2,778
Tax Year 2022
Property Description
Beautifully updated and spacious 2-bedroom condo with private balcony in the sought-after Southgate community. Fully renovated kitchen with all new stainless-steel appliances, white cabinets, subway tile backsplash, and quartzite counters. All new plank flooring throughout, freshly painted, new lighting, and beautifully updated bath round out this move-in-ready home. You will find 2 large bedrooms with ample closets. Enjoy the peaceful views from the private balcony. Washer and dryer in-unit. Lots of storage space with additional hall closets and separate storage unit included! Ample community parking.
Wonderful Reston association amenities include: 13 community pools, 52 outdoor tennis courts (26 lighted for night play), 55 miles of paved trails Reston has more than 700 acres of forest, 50 meadows, and four wetlands provide beautiful vistas and important habitat for local wildlife. Aquatic habitats include four lakes, three ponds and 20 miles of streams, enjoyed by boaters and anglers.
Convenient location near shopping, restaurants, and public transportation. Less than 2 miles from the Wiehle-Reston East Metro Station and even closer to the future Reston Town Center Metro Station. Multiple bus lines/stops nearby. You'll love the convenience of living near everything that Reston Town Center has to offer!
The condo fees are $330.00 per month which include gas/heat and water/sewer. The Reston Community association fees are $718.00 per year. One reserved parking space with additional parking available. Community is FHA and VA approved!
Location
State VA
County Fairfax
Zoning 370
Rooms
Main Level Bedrooms 2
Interior
Hot Water Natural Gas
Heating Central, Forced Air
Cooling Central A/C
Equipment Disposal, Washer/Dryer Stacked, Washer, Stainless Steel Appliances, Refrigerator, Oven/Range - Gas, Microwave, Dryer, Dishwasher
Appliance Disposal, Washer/Dryer Stacked, Washer, Stainless Steel Appliances, Refrigerator, Oven/Range - Gas, Microwave, Dryer, Dishwasher
Heat Source Natural Gas
Exterior
Exterior Feature Balcony
Garage Spaces 3.0
Parking On Site 1
Amenities Available Common Grounds, Extra Storage, Jog/Walk Path, Picnic Area, Pool - Outdoor, Swimming Pool, Tennis Courts, Tot Lots/Playground, Other
Water Access N
Accessibility None
Porch Balcony
Total Parking Spaces 3
Garage N
Building
Story 1
Unit Features Garden 1 - 4 Floors
Sewer Public Sewer
Water Public
Architectural Style Other
Level or Stories 1
Additional Building Above Grade, Below Grade
New Construction N
Schools
School District Fairfax County Public Schools
Others
Pets Allowed Y
HOA Fee Include Common Area Maintenance,Ext Bldg Maint,Gas,Heat,Lawn Maintenance,Management,Pool(s),Sewer,Snow Removal,Trash,Water
Senior Community No
Tax ID 0261 06210011B
Ownership Condominium
Acceptable Financing FHA, VA, Conventional, Cash, Other
Listing Terms FHA, VA, Conventional, Cash, Other
Financing FHA,VA,Conventional,Cash,Other
Special Listing Condition Standard
Pets Allowed Breed Restrictions, Cats OK, Dogs OK, Number Limit, Size/Weight Restriction
Read Less
Want to know what your home might be worth? Contact us for a FREE valuation!

Our team is ready to help you sell your home for the highest possible price ASAP

Bought with Kristina Guidry • Long & Foster Real Estate, Inc.
GET MORE INFORMATION





