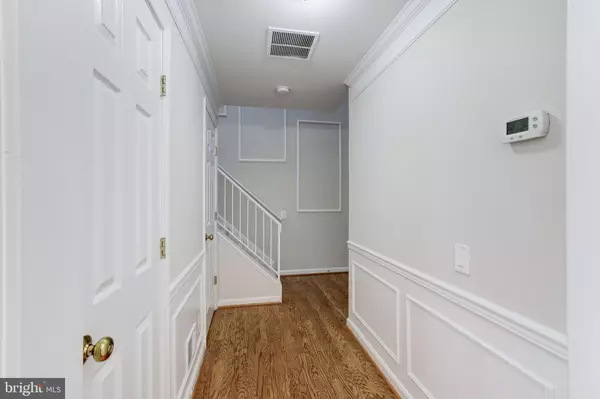$301,500
$304,900
1.1%For more information regarding the value of a property, please contact us for a free consultation.
46893 EATON TER #302 Sterling, VA 20164
2 Beds
3 Baths
1,340 SqFt
Key Details
Sold Price $301,500
Property Type Condo
Sub Type Condo/Co-op
Listing Status Sold
Purchase Type For Sale
Square Footage 1,340 sqft
Price per Sqft $225
Subdivision Chatham Green Condominium
MLS Listing ID VALO428606
Sold Date 03/05/21
Style Other
Bedrooms 2
Full Baths 2
Half Baths 1
Condo Fees $300/mo
HOA Y/N N
Abv Grd Liv Area 1,340
Originating Board BRIGHT
Year Built 1993
Annual Tax Amount $2,648
Tax Year 2020
Property Description
Please Adhere to CDC Guidelines; Seller Requests that Agent & Buyer Confirm That They Have Not Been Exposed or Exhibited COVID Symptoms. Please Limit Showings to Primaries or 3-Persons, Wear Masks, Remove Shoes or Use Booties Provided & Take Them With You. Text or Email Listing Agents to Request Showings. Highly Sought After Chatham Green Community: Association Recently Replaced Roof, Siding, Shutters & Community is FHA / VA Approved. Beautifully Renovated 2-Level Penthouse Contemporary Condo with over $21,600 in Recent Upgrades: Freshly Painted, New-Windows (Will be Installed Shortly) & Move-In Ready. Soaring Ceilings & Excellent Layout That Optimizes Space with Abundance of Windows Providing Ample Natural Light that Create a Bright & Airy Atmosphere. Beautiful Hardwood Floors on Main-Level with 2-Story Foyer, Crown Molding, Wainscoting & Upgraded Light Fixtures. Updated Half-Bath & Open Concept Dining Room Features Triple Windows & Sliding Glass Door Opening to Sun-Filled Covered Balcony Overlooking Trees; Private & Perfect for Relaxing / Entertaining. Adjacent Spacious & Cozy Family Room with Gas Fireplace as it's Focal Point; Ideal for Entertaining. Sun-Drenched, Updated Gourmet Kitchen with New-Granite Countertops, New-Stainless Steel Appliances: (Refrigerator, Stove, Microwave & Dishwasher), New-Under-Mounted Sink, New-Faucet, New-Garbage Disposal & Large Pass-Through to Dining Room Facilitating Entertaining. Upper-Level Features Laundry Closet with Newer Front-Load Washer / Dryer, Mechanical Closet with 4-Year Furnace / Condenser & Hot Water Heater with 2-Spacious Primary & Private En-Suite Bedrooms with Vaulted Ceilings, Walk-In Closets & 2-Renovated Full Baths with New-Toilets, New-Vanities, New-Shower Wall Tiles & New-Light Fixtures. Amenities Feature: Clubhouse, Community Pool, Common Ground, Tot Lots, Walking Paths & Ample Parking; Parking Passes & Visitor Parking Issued. Easy Access to Major Commuting Routes & Bus Line: Minutes from RT-7, Fairfax County Parkway, RT-28, Dulles Greenway & Dulles Airport. Walking Distance to Shopping Center with Super Market, Retail Stores, Dining, Restaurants & in Close Proximity to Dulles Town Center.
Location
State VA
County Loudoun
Zoning 08
Rooms
Other Rooms Living Room, Dining Room, Primary Bedroom, Bedroom 2, Kitchen, Foyer, Laundry, Bathroom 2, Primary Bathroom
Interior
Interior Features Combination Dining/Living
Hot Water Natural Gas
Heating Forced Air
Cooling Central A/C, Ceiling Fan(s)
Fireplaces Number 1
Heat Source Natural Gas
Exterior
Amenities Available Pool - Outdoor
Water Access N
Roof Type Asphalt,Shingle
Accessibility None
Garage N
Building
Story 2
Unit Features Garden 1 - 4 Floors
Sewer Public Sewer
Water Public
Architectural Style Other
Level or Stories 2
Additional Building Above Grade, Below Grade
New Construction N
Schools
School District Loudoun County Public Schools
Others
HOA Fee Include Common Area Maintenance,Pool(s),Sewer,Snow Removal,Trash,Water
Senior Community No
Tax ID 014279704015
Ownership Condominium
Security Features Smoke Detector
Acceptable Financing Cash, Conventional, FHA, VA
Listing Terms Cash, Conventional, FHA, VA
Financing Cash,Conventional,FHA,VA
Special Listing Condition Standard
Read Less
Want to know what your home might be worth? Contact us for a FREE valuation!

Our team is ready to help you sell your home for the highest possible price ASAP

Bought with Khalil Alexander El-Ghoul • Glass House Real Estate
GET MORE INFORMATION





