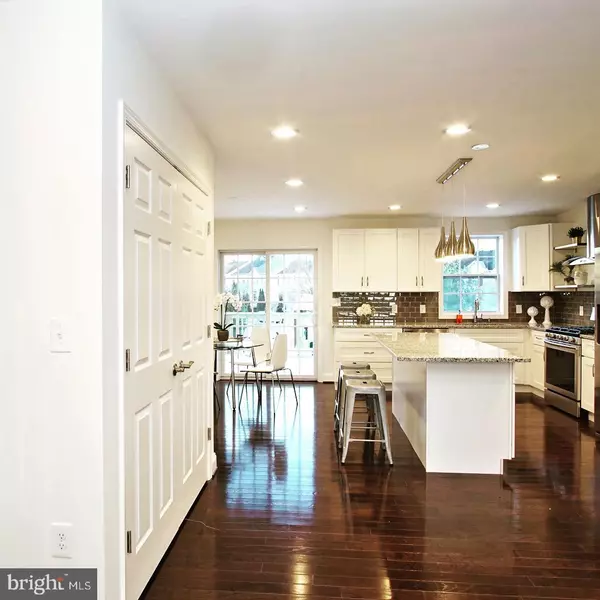$405,000
$399,990
1.3%For more information regarding the value of a property, please contact us for a free consultation.
17413 COSGROVE WAY Dumfries, VA 22026
4 Beds
4 Baths
1,880 SqFt
Key Details
Sold Price $405,000
Property Type Townhouse
Sub Type Interior Row/Townhouse
Listing Status Sold
Purchase Type For Sale
Square Footage 1,880 sqft
Price per Sqft $215
Subdivision Wayside Village
MLS Listing ID VAPW2038114
Sold Date 10/21/22
Style Colonial,Traditional
Bedrooms 4
Full Baths 3
Half Baths 1
HOA Fees $110/mo
HOA Y/N Y
Abv Grd Liv Area 1,280
Originating Board BRIGHT
Year Built 2017
Annual Tax Amount $4,259
Tax Year 2022
Lot Size 1,599 Sqft
Acres 0.04
Property Description
Like NEW townhome reconstructed in 2017. The light filled main level offers an impressive open and airy floor plan. Gleaming hardwood floors flow seamlessly from the living room to your gourmet kitchen with breakfast nook. A sliding door takes you to the large deck over looking the fenced in backyard and concrete patio perfect for entertaining. This home boasts 4B/3.5BA with impeccable finishes. Enjoy a spacious rec room with rear walkout slider opening to a private yard. Conveniently located close to I-95/Rt-1 Walking distance to Kiss and Ride parking lot. Two blocks from Walmart. Four blocks from super markets/Drug stores, and shopping centers. Public transportation access.
Location
State VA
County Prince William
Zoning R6
Direction West
Rooms
Other Rooms Living Room, Primary Bedroom, Bedroom 2, Bedroom 3, Bedroom 4, Kitchen, Laundry, Recreation Room, Bathroom 2, Bathroom 3, Primary Bathroom, Half Bath
Basement Daylight, Full, Full, Walkout Level, Windows, Rear Entrance, Interior Access
Interior
Interior Features Carpet, Combination Kitchen/Living, Dining Area, Efficiency, Floor Plan - Open, Kitchen - Gourmet, Kitchen - Island, Pantry, Primary Bath(s), Recessed Lighting, Window Treatments
Hot Water Electric
Cooling Zoned, Heat Pump(s)
Flooring Wood, Hardwood, Ceramic Tile, Carpet
Equipment Built-In Range, Dishwasher, Disposal, Dryer, Exhaust Fan, Icemaker, Microwave, Oven/Range - Gas, Refrigerator, Stainless Steel Appliances, Washer, Water Heater
Fireplace N
Appliance Built-In Range, Dishwasher, Disposal, Dryer, Exhaust Fan, Icemaker, Microwave, Oven/Range - Gas, Refrigerator, Stainless Steel Appliances, Washer, Water Heater
Heat Source Natural Gas, Electric
Exterior
Exterior Feature Deck(s), Patio(s)
Parking On Site 2
Amenities Available Basketball Courts, Bike Trail, Club House, Common Grounds, Dining Rooms, Community Center, Jog/Walk Path, Party Room, Picnic Area, Pool - Outdoor, Racquet Ball, Reserved/Assigned Parking, Swimming Pool, Tennis Courts, Tot Lots/Playground
Water Access N
Roof Type Asphalt
Accessibility None
Porch Deck(s), Patio(s)
Garage N
Building
Story 3
Foundation Slab
Sewer Public Sewer
Water Public
Architectural Style Colonial, Traditional
Level or Stories 3
Additional Building Above Grade, Below Grade
New Construction N
Schools
School District Prince William County Public Schools
Others
HOA Fee Include Common Area Maintenance,Parking Fee,Pool(s),Recreation Facility,Road Maintenance,Snow Removal,Trash
Senior Community No
Tax ID 8289-44-2234
Ownership Fee Simple
SqFt Source Assessor
Acceptable Financing Cash, Conventional, VA, FHA
Listing Terms Cash, Conventional, VA, FHA
Financing Cash,Conventional,VA,FHA
Special Listing Condition Standard
Read Less
Want to know what your home might be worth? Contact us for a FREE valuation!

Our team is ready to help you sell your home for the highest possible price ASAP

Bought with Mercy F Lugo-Struthers • Casals, Realtors
GET MORE INFORMATION





