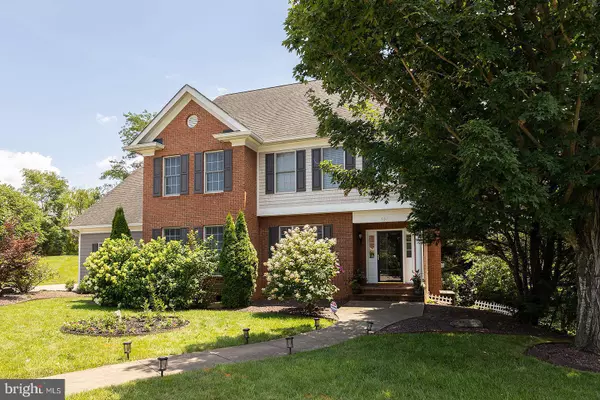$572,500
$599,900
4.6%For more information regarding the value of a property, please contact us for a free consultation.
931 BUCKNER DR Winchester, VA 22601
4 Beds
4 Baths
3,328 SqFt
Key Details
Sold Price $572,500
Property Type Single Family Home
Sub Type Detached
Listing Status Sold
Purchase Type For Sale
Square Footage 3,328 sqft
Price per Sqft $172
Subdivision Meadowbranch
MLS Listing ID VAWI2002540
Sold Date 10/28/22
Style Colonial
Bedrooms 4
Full Baths 3
Half Baths 1
HOA Y/N N
Abv Grd Liv Area 3,103
Originating Board BRIGHT
Year Built 2000
Annual Tax Amount $4,384
Tax Year 2022
Lot Size 0.415 Acres
Acres 0.41
Property Description
Welcome back 931 Buckner with a New Price and a New Roof!! This beautiful and lovingly maintained property located in the highly sought-after Meadow branch section of Winchester is ready for the new buyers to call this place home! Enter through a welcoming foyer leading to your home office with built in shelves and a spacious living room ahead complete with crown molding, a gas fireplace, and an abundance of natural light. Prepare your favorite home cooked meal in the wonderful kitchen featuring granite counter tops, new fixtures, stainless-steel appliances and enjoy it while sitting in the eat in kitchen with recessed lighting which opens up and extends to the living room. Enjoy your morning coffee or summer BBQ on the back patio surrounded by mature trees that provide you with a beautiful setting, plenty of privacy and is just steps from the kitchen. The 1st floor also includes a large dining room facing the front street, a half bath, a laundry room with full sized front load washer and dryer and an attached two-car side load large garage with storage. The upper level offers a generously sized primary suite with a private bath and walk in closets with room for extra sitting space. There are 3 additional nice sized rooms as well as 2 more full bathrooms on this level. The Spacious finished section of the basement with its own side entrance is just waiting for you to bring the entertainment! One separate area was left unfinished allowing for extra storage space. The entire house, including all ceilings, has been newly painted and the carpets have all been professionally cleaned. The kitchen floors were just refinished and look like new! All this in an incredible community with endless amenities close to shopping, dining, the hospital, schools and several major commuter routes. Don't miss your chance to call this house home!
Location
State VA
County Winchester City
Zoning PULR
Rooms
Other Rooms Living Room, Dining Room, Primary Bedroom, Bedroom 3, Bedroom 4, Kitchen, Family Room, Foyer, Breakfast Room, Laundry, Other
Basement Other
Interior
Interior Features Dining Area, Kitchen - Gourmet, Breakfast Area, Kitchen - Table Space, Built-Ins, Upgraded Countertops, Crown Moldings, Window Treatments, Primary Bath(s), Wood Floors, Floor Plan - Traditional
Hot Water Natural Gas
Heating Forced Air
Cooling Central A/C
Fireplaces Type Gas/Propane
Equipment Dishwasher, Disposal, Dryer, Icemaker, Microwave, Refrigerator, Stove
Fireplace Y
Appliance Dishwasher, Disposal, Dryer, Icemaker, Microwave, Refrigerator, Stove
Heat Source Natural Gas
Exterior
Exterior Feature Patio(s)
Parking Features Garage Door Opener
Garage Spaces 2.0
Water Access N
Accessibility None
Porch Patio(s)
Attached Garage 2
Total Parking Spaces 2
Garage Y
Building
Story 2
Foundation Brick/Mortar
Sewer Public Sewer
Water Public
Architectural Style Colonial
Level or Stories 2
Additional Building Above Grade, Below Grade
Structure Type 9'+ Ceilings,Tray Ceilings
New Construction N
Schools
High Schools John Handley
School District Winchester City Public Schools
Others
Senior Community No
Tax ID 189-04- - 24-
Ownership Fee Simple
SqFt Source Estimated
Special Listing Condition Standard
Read Less
Want to know what your home might be worth? Contact us for a FREE valuation!

Our team is ready to help you sell your home for the highest possible price ASAP

Bought with Cynthia K Greenya • Keller Williams Realty Dulles
GET MORE INFORMATION





