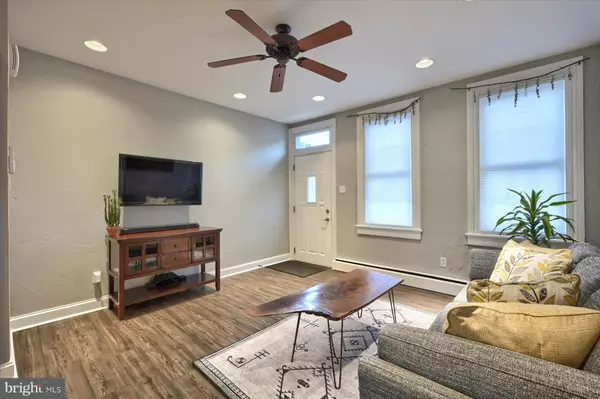$299,900
$299,900
For more information regarding the value of a property, please contact us for a free consultation.
452 W LEMON ST Lancaster, PA 17603
4 Beds
2 Baths
1,489 SqFt
Key Details
Sold Price $299,900
Property Type Townhouse
Sub Type Interior Row/Townhouse
Listing Status Sold
Purchase Type For Sale
Square Footage 1,489 sqft
Price per Sqft $201
Subdivision Chestnut Hill
MLS Listing ID PALA2026074
Sold Date 11/10/22
Style Traditional
Bedrooms 4
Full Baths 2
HOA Y/N N
Abv Grd Liv Area 1,489
Originating Board BRIGHT
Year Built 1920
Annual Tax Amount $5,500
Tax Year 2022
Lot Size 2,614 Sqft
Acres 0.06
Lot Dimensions 0.00 x 0.00
Property Description
Just Listed in Chestnut Hill
Beautiful 4 bedroom, 2 bath home with yard and detached 1-car garage is ready for immediate possession. Enjoy the beautiful updated kitchen with granite counters, and glass tile backsplash. The living room and dining room are open for family and for entertaining. Lovely rear yard with raised bed planters, hardscape patio with charming patio lights. The low-maintenance yard provides just the right amount of green space in the city. The home boasts a detached 1-car garage and off-street parking for an additional car. Inside this townhome, there is space for all in 4 bedrooms and 2 full baths. The first floor bath comes features a heated tile floor. Economical gas heat, and A/C. All knob and tube wiring has been removed and rewired with a new service panel. Conveniently located close to great restaurants, coffee shops, Splits and Giggles ice cream shop, Buchanan Park, F&M College, Lancaster Central Market, galleries and more. Great West End location and high walkability score. Call today for your private showing.
Location
State PA
County Lancaster
Area Lancaster City (10533)
Zoning RESIDENTIAL: R-3
Rooms
Basement Full, Outside Entrance, Poured Concrete, Interior Access, Shelving, Windows
Interior
Interior Features Window Treatments, Kitchen - Eat-In, Combination Dining/Living, Built-Ins
Hot Water Natural Gas
Heating Hot Water, Radiator, Radiant
Cooling Window Unit(s)
Equipment Dryer, Refrigerator, Washer, Dishwasher
Fireplace N
Window Features Screens
Appliance Dryer, Refrigerator, Washer, Dishwasher
Heat Source Natural Gas
Exterior
Exterior Feature Patio(s), Porch(es)
Utilities Available Cable TV, Electric Available, Natural Gas Available, Phone Available, Sewer Available, Water Available
Amenities Available None
Water Access N
Roof Type Shingle,Composite,Rubber
Accessibility None
Porch Patio(s), Porch(es)
Garage N
Building
Story 2.5
Foundation Stone
Sewer Public Sewer
Water Public
Architectural Style Traditional
Level or Stories 2.5
Additional Building Above Grade, Below Grade
New Construction N
Schools
Elementary Schools Wharton
Middle Schools John F Reynolds
High Schools Mccaskey Campus
School District School District Of Lancaster
Others
HOA Fee Include None
Senior Community No
Tax ID 339-13347-0-0000
Ownership Fee Simple
SqFt Source Assessor
Acceptable Financing Conventional, Cash
Listing Terms Conventional, Cash
Financing Conventional,Cash
Special Listing Condition Standard
Read Less
Want to know what your home might be worth? Contact us for a FREE valuation!

Our team is ready to help you sell your home for the highest possible price ASAP

Bought with Stephen Burkett • Berkshire Hathaway HomeServices Homesale Realty
GET MORE INFORMATION





