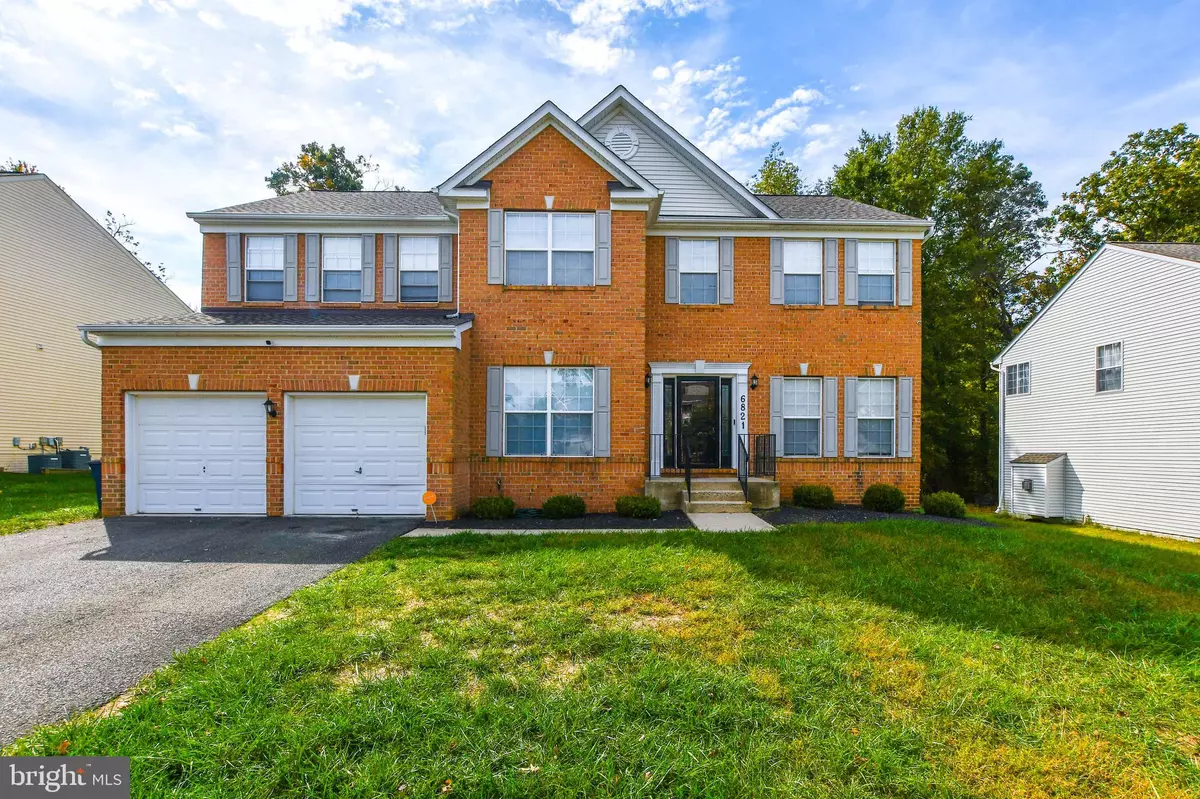$609,900
$609,999
For more information regarding the value of a property, please contact us for a free consultation.
6821 ASHLEYS CROSSING CT Temple Hills, MD 20748
5 Beds
4 Baths
3,272 SqFt
Key Details
Sold Price $609,900
Property Type Single Family Home
Sub Type Detached
Listing Status Sold
Purchase Type For Sale
Square Footage 3,272 sqft
Price per Sqft $186
Subdivision Ashley'S Crossing
MLS Listing ID MDPG2060206
Sold Date 11/30/22
Style Colonial
Bedrooms 5
Full Baths 3
Half Baths 1
HOA Fees $35/mo
HOA Y/N Y
Abv Grd Liv Area 3,272
Originating Board BRIGHT
Year Built 2005
Annual Tax Amount $7,000
Tax Year 2022
Lot Size 9,575 Sqft
Acres 0.22
Property Description
Welcome Home to this gorgeous brick colonial in a very well sought after neighborhood! Rarely available tucked away neighborhood off of Allentown Road, this amazing home offers over 5,000 square feet of living space! Enter into amazing foyer area and feel the serenity of this meticulous maintained beauty. The main level includes a sunlit foyer which welcomes you to the sprawling main areas. The main level is accentuated with moldings and gleaming hardwood floors. It has an open concept floor plan which is perfect for entertaining, with a gourmet kitchen, sunroom, half bath, enormous family room, and entry from the 2-car garage. The main level also has an incredible separate living and dining room which are designated by prestigious columns. A large great family room, office and half bath with lots of windows and natural sunlight beaming throughout make the main level a perfect 10 ! From the sunroom you may walk out to a spacious backyard with a patio for summertime BBQ's and family fun! In the upstairs you will enter wit two different staircases and find the owner's retreat complete with a gas fireplace, cozy sitting room, walk in closet, and humongous luxury bath. The upstairs is equipped with a laundry, large hallway bath to share, and 3 more bedrooms, with one with a loft sitting area connected to it. The lower level is the ultimate "cave" for fun and entertainment. Downstairs you will enjoy a fully finished walkout basement, complete with a bedroom for guests and full bath! The large recreation area is perfect for hosting a movie and/or game night. The home includes a two car garage, driveway, and there is plenty of parking on this quiet lot in a culdesac! This home is located near shopping and minutes from DC and Virginia . It is a home buyer's dream and it will not last long!
Location
State MD
County Prince Georges
Zoning R80
Rooms
Other Rooms Living Room, Dining Room, Primary Bedroom, Bedroom 2, Bedroom 3, Bedroom 4, Kitchen, Family Room, Den, Library, Sun/Florida Room, Loft, Recreation Room, Media Room, Primary Bathroom
Basement Fully Finished
Interior
Interior Features Walk-in Closet(s), Carpet, Wood Floors, Crown Moldings, Chair Railings, Pantry, Kitchen - Island, Kitchen - Gourmet, Kitchen - Table Space, Ceiling Fan(s), Window Treatments
Hot Water Natural Gas
Heating Heat Pump(s)
Cooling Central A/C, Ceiling Fan(s)
Fireplaces Number 1
Fireplaces Type Gas/Propane
Equipment Built-In Microwave, Dryer, Washer, Cooktop, Dishwasher, Disposal, Refrigerator, Icemaker, Oven - Wall
Fireplace Y
Appliance Built-In Microwave, Dryer, Washer, Cooktop, Dishwasher, Disposal, Refrigerator, Icemaker, Oven - Wall
Heat Source Natural Gas
Exterior
Parking Features Garage - Front Entry, Garage Door Opener
Garage Spaces 2.0
Water Access N
Accessibility None
Attached Garage 2
Total Parking Spaces 2
Garage Y
Building
Story 3
Foundation Slab
Sewer Public Sewer
Water Public
Architectural Style Colonial
Level or Stories 3
Additional Building Above Grade, Below Grade
Structure Type Tray Ceilings
New Construction N
Schools
School District Prince George'S County Public Schools
Others
HOA Fee Include Common Area Maintenance,Management,Snow Removal,Trash
Senior Community No
Tax ID 17063527546
Ownership Fee Simple
SqFt Source Assessor
Security Features Security System
Horse Property N
Special Listing Condition Standard
Read Less
Want to know what your home might be worth? Contact us for a FREE valuation!

Our team is ready to help you sell your home for the highest possible price ASAP

Bought with Verndell C Robinson • Coldwell Banker Realty
GET MORE INFORMATION





