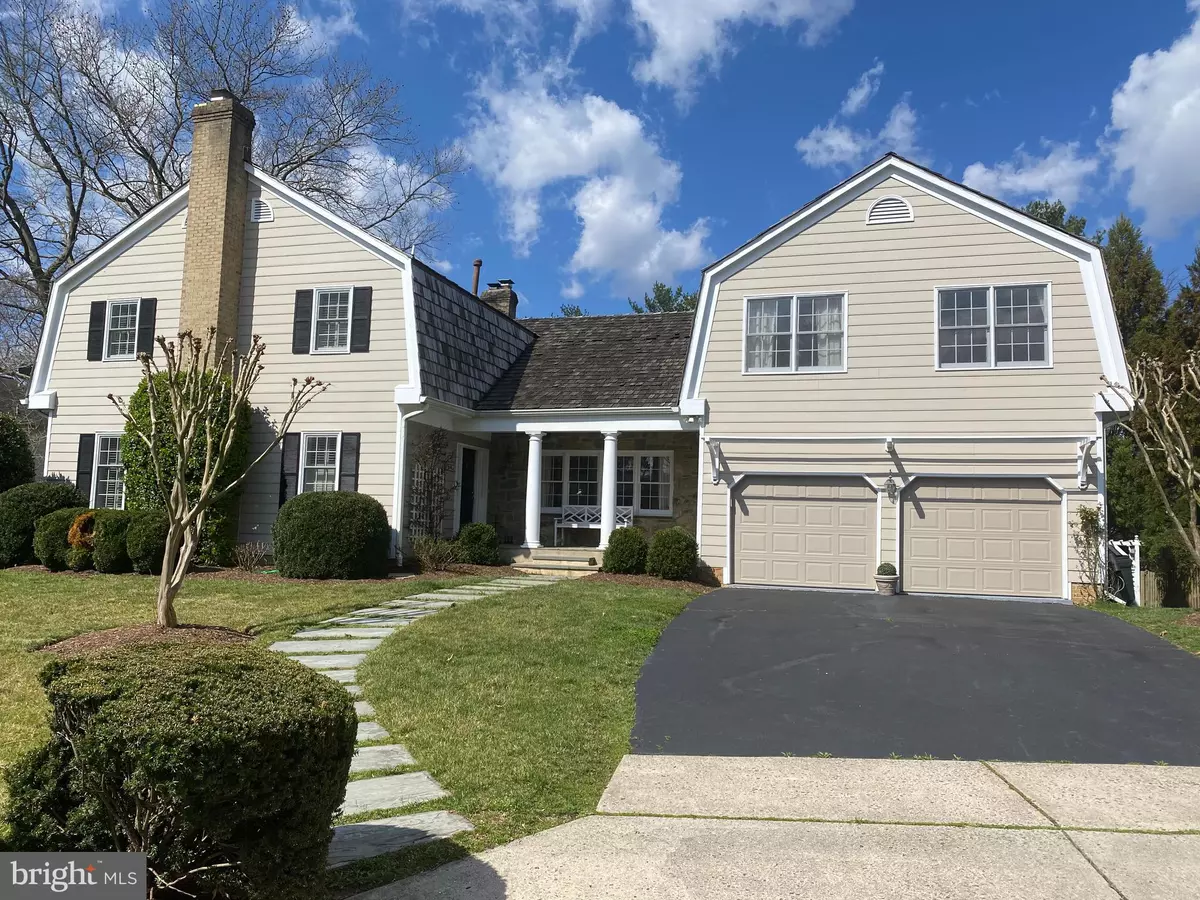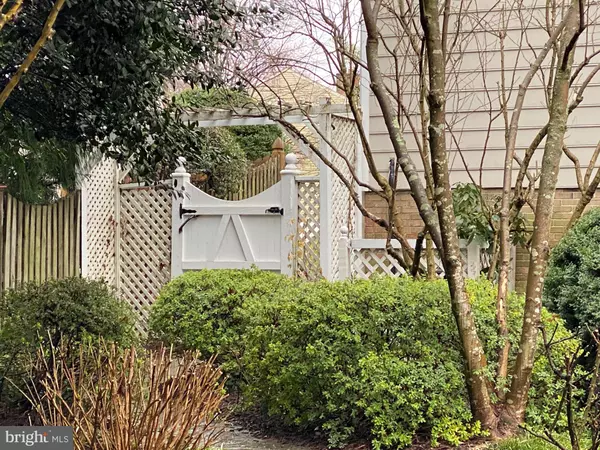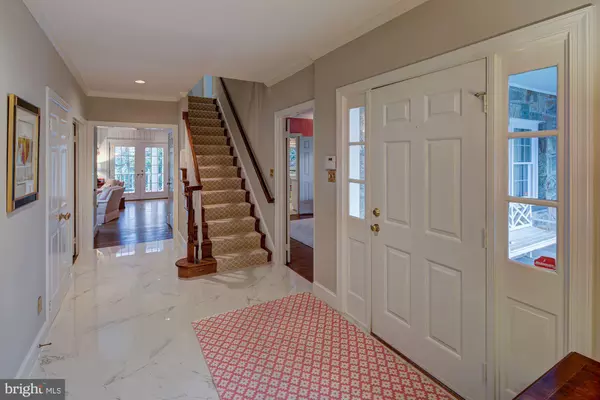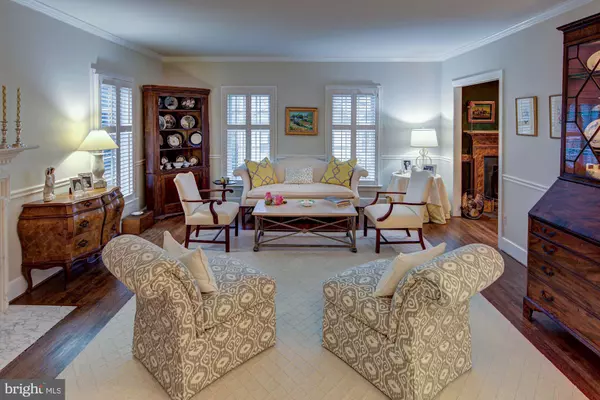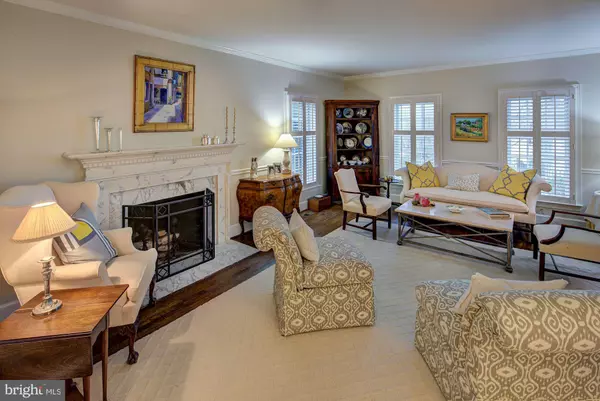$1,650,000
$1,600,000
3.1%For more information regarding the value of a property, please contact us for a free consultation.
7904 BURDETTE RD Bethesda, MD 20817
6 Beds
5 Baths
6,643 SqFt
Key Details
Sold Price $1,650,000
Property Type Single Family Home
Sub Type Detached
Listing Status Sold
Purchase Type For Sale
Square Footage 6,643 sqft
Price per Sqft $248
Subdivision Al Marah
MLS Listing ID MDMC748452
Sold Date 05/05/21
Style Colonial
Bedrooms 6
Full Baths 4
Half Baths 1
HOA Y/N N
Abv Grd Liv Area 4,001
Originating Board BRIGHT
Year Built 1979
Annual Tax Amount $12,813
Tax Year 2020
Lot Size 0.330 Acres
Acres 0.33
Property Description
Call us for an appointment to show. We will schedule appointments on the hour between 11am and 4pm with one hour for each showing due to Covid. Must wear masks and remove shoes. Everything you have ever dreamed of welcomes you in this lovely home for a lifetime! Charming dutch colonial with all of the right spaces for today's living. Light filled rooms throughout overlook the front lawn and back deck, swimming pool and gardens. Expansive covered deck runs the length of the home and provides extended living space year round. Wide hallways allow for easy entertaining flow into the sunny living room with fireplace, wood panelled library with wet bar and fireplace, spacious family room with brick fireplace and incredible cooks kitchen with counter bar and walls of glass cabinetry throughout. Double ovens, double sinks, warming drawer, double refrigerators and icemaker too. Front and back staircases allow for easy living, and access to all six second level bedrooms plus upstairs library and upstairs balcony. The daylight walkout lower level offers a pool table room, bar room, recreation room with fireplace, mini-gym, huge storage room and spacious art room plus a full bath. Total of six bedrooms, four and a half baths,two libraries/home offices, two car garage and huge mudroom/laundry. Hurry, this one is a gem!
Location
State MD
County Montgomery
Zoning R200
Rooms
Basement Daylight, Full, Full, Fully Finished, Heated, Outside Entrance, Walkout Level, Windows
Interior
Interior Features Family Room Off Kitchen, Formal/Separate Dining Room, Kitchen - Gourmet, Primary Bath(s), Recessed Lighting, Walk-in Closet(s), Wood Floors, Built-Ins, Ceiling Fan(s), Floor Plan - Traditional
Hot Water Natural Gas
Heating Heat Pump(s), Zoned
Cooling Central A/C, Zoned
Flooring Hardwood
Fireplaces Number 4
Fireplaces Type Wood
Equipment Dishwasher, Disposal, Dryer, Microwave, Washer, Stove, Oven - Double, Extra Refrigerator/Freezer, Icemaker
Fireplace Y
Appliance Dishwasher, Disposal, Dryer, Microwave, Washer, Stove, Oven - Double, Extra Refrigerator/Freezer, Icemaker
Heat Source Natural Gas
Laundry Has Laundry, Washer In Unit, Dryer In Unit, Main Floor
Exterior
Exterior Feature Patio(s), Porch(es)
Parking Features Garage - Front Entry, Inside Access, Garage Door Opener
Garage Spaces 2.0
Fence Fully
Pool In Ground
Utilities Available Cable TV
Water Access N
View Garden/Lawn, Scenic Vista
Roof Type Shake
Accessibility Other
Porch Patio(s), Porch(es)
Attached Garage 2
Total Parking Spaces 2
Garage Y
Building
Lot Description Poolside, Premium
Story 3
Sewer Public Sewer
Water Public
Architectural Style Colonial
Level or Stories 3
Additional Building Above Grade, Below Grade
Structure Type Beamed Ceilings,Dry Wall
New Construction N
Schools
School District Montgomery County Public Schools
Others
Senior Community No
Tax ID 160701825246
Ownership Fee Simple
SqFt Source Assessor
Security Features Electric Alarm
Horse Property N
Special Listing Condition Standard
Read Less
Want to know what your home might be worth? Contact us for a FREE valuation!

Our team is ready to help you sell your home for the highest possible price ASAP

Bought with Eldad Moraru • Compass
GET MORE INFORMATION

