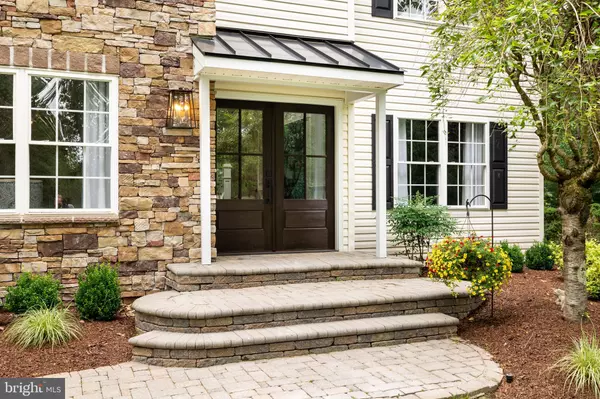$650,000
$629,000
3.3%For more information regarding the value of a property, please contact us for a free consultation.
7 GILBERT STUART WAY Marlton, NJ 08053
3 Beds
4 Baths
2,115 SqFt
Key Details
Sold Price $650,000
Property Type Single Family Home
Sub Type Detached
Listing Status Sold
Purchase Type For Sale
Square Footage 2,115 sqft
Price per Sqft $307
Subdivision Sanctuary
MLS Listing ID NJBL397844
Sold Date 08/30/21
Style Colonial
Bedrooms 3
Full Baths 2
Half Baths 2
HOA Fees $31/ann
HOA Y/N Y
Abv Grd Liv Area 2,115
Originating Board BRIGHT
Year Built 1998
Annual Tax Amount $11,832
Tax Year 2020
Lot Size 1.006 Acres
Acres 1.01
Lot Dimensions 150.00 x 292.00
Property Description
Absolutely spectacular home in the desirable Sanctuary development in Marlton! This home has been updated and upgraded from top to bottom and offers so many amenities! As you pull up the to house youre greeted by professional landscaping, stone pavers, stamped concrete driveway and a stone front facade with new custom double four panel wide window doors! The foyer is bright and has beautiful millwork, fresh paint and wood stairs with new wrought iron railings! The formal living room has hardwood floors and tons of natural light! The formal dining room also has hardwood flooring, wainscoting and crown molding. The kitchen has been updated to include granite counters, white cabinetry with built in pantry, recessed lighting, gourmet stainless steel appliances and tile backsplash. The kitchen opens to the family room which has hardwood flooring, crown molding and wood burning fireplace! The laundry room is on this floor as well and has custom built in cabinetry offering tons of options for storage and organization! Upstairs are three large bedrooms including the master suite with vaulted ceilings, detailed millwork, hardwood floors and large walk in closet! The master ensuite bath and hall bath were both just completely remodeled by Cabintree and have designer colors, tiles and fixtures throughout! The master bath has a double sink vanity with quartz counters, custom walk in shower with frameless glass doors and tile floors- both bathrooms are exquisite! The basement is also finished and has an electric fireplace, built in cabinetry with sink and wine fridge and recessed lighting! This space has so many options including additional recreational/entertaining area, home gym, home office or playroom! The back yard of this house offers utmost privacy and an at home vacation and retreat like atmosphere! There is a gunite salt water heated pool with built in hot tub, a large outdoor bar area with refrigerator and ice maker, a gas grill island with built in gas line, an outdoor fireplace with custom stone and pavers, a full court basketball court and a half bathroom for guests convenience! All of this plus three year old roof and newer HVAC as well! Make your appointment to see this great home today!
Location
State NJ
County Burlington
Area Evesham Twp (20313)
Zoning RD-2
Rooms
Basement Fully Finished
Interior
Hot Water Natural Gas
Heating Forced Air
Cooling Central A/C
Heat Source Natural Gas
Exterior
Parking Features Garage - Side Entry
Garage Spaces 2.0
Pool Heated, In Ground, Saltwater
Water Access N
Accessibility None
Attached Garage 2
Total Parking Spaces 2
Garage Y
Building
Story 2
Sewer On Site Septic
Water Public
Architectural Style Colonial
Level or Stories 2
Additional Building Above Grade, Below Grade
New Construction N
Schools
School District Lenape Regional High
Others
Senior Community No
Tax ID 13-00089 01-00006
Ownership Fee Simple
SqFt Source Assessor
Special Listing Condition Standard
Read Less
Want to know what your home might be worth? Contact us for a FREE valuation!

Our team is ready to help you sell your home for the highest possible price ASAP

Bought with Cristin M Holloway • Compass New Jersey, LLC - Moorestown
GET MORE INFORMATION





