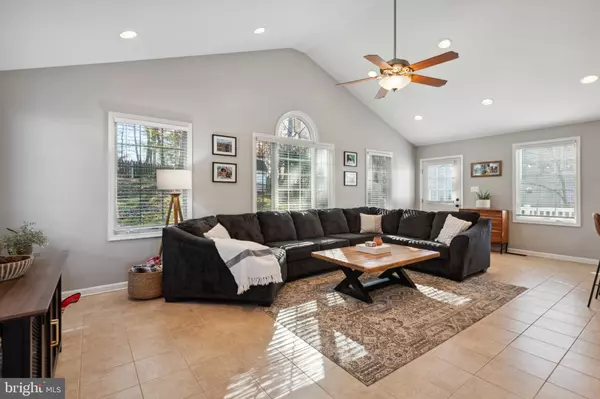$525,000
$515,000
1.9%For more information regarding the value of a property, please contact us for a free consultation.
1895 ALBAN CT Severn, MD 21144
4 Beds
3 Baths
2,636 SqFt
Key Details
Sold Price $525,000
Property Type Single Family Home
Sub Type Detached
Listing Status Sold
Purchase Type For Sale
Square Footage 2,636 sqft
Price per Sqft $199
Subdivision The Provinces
MLS Listing ID MDAA2048308
Sold Date 11/30/22
Style Colonial
Bedrooms 4
Full Baths 2
Half Baths 1
HOA Fees $5/ann
HOA Y/N Y
Abv Grd Liv Area 1,896
Originating Board BRIGHT
Year Built 1991
Annual Tax Amount $4,422
Tax Year 2022
Lot Size 9,219 Sqft
Acres 0.21
Property Description
Welcome home to 1895 Alban Ct. This home is turn key, located on a cul-de-sac and backs up to fields w/ a walking path. Nothing to do here, but move in and enjoy just in time for the holidays. Walk up to a welcoming porch, the perfect spot for morning coffee. The main level has lots of natural light, gorgeous wood floors and a cozy fireplace at the formal living room, a gourmet eat in kitchen w/ large island seating, granite countertops & SS Appliances open to the family room and perfect for entertaining with access to the spacious deck and fully fenced yard. The den has lots of possibilities for flex space and a powder room complete the main floor. The upper level has a spacious primary bedroom w/ private bathroom, 3 additional nice sized bedrooms w/ a shared hall bathroom. The lower level offers additional finished space w/ updated pergo flooring, a dedicated sound proof insulated office, laundry and lots of storage. So many updates. Please see below. Deferred Water/Sewer Bill ends 2025! Don't Miss This Home. Move In for the Holidays!
Updates in past 2 years - See Full Home Improvement List Attached
-new exterior doors (front and back)
-updates front porch pillars and framing with PVC
-renovated front entrance to add more space
-updated board and batten down main hallway
-installed new stair railing
-updated and repainted fireplace
-renovated updates bathroom: new fixtures, updated plumbing, Pergo flooring, and updated vanity
-Basement: updated flooring Pergo floors, newly installed office space with drop ceiling and sound proof installation
-added new gate to back of fence for easier access to park and walking trail
Location
State MD
County Anne Arundel
Zoning R5
Rooms
Other Rooms Living Room, Dining Room, Primary Bedroom, Bedroom 2, Bedroom 3, Bedroom 4, Kitchen, Family Room, Den, Laundry, Office, Recreation Room, Bathroom 2, Primary Bathroom, Half Bath
Basement Connecting Stairway, Partially Finished
Interior
Interior Features Ceiling Fan(s), Crown Moldings, Formal/Separate Dining Room, Recessed Lighting, Wood Floors, Breakfast Area, Carpet, Combination Kitchen/Dining, Dining Area, Floor Plan - Open, Kitchen - Eat-In, Kitchen - Gourmet, Kitchen - Island, Kitchen - Table Space, Primary Bath(s), Tub Shower, Upgraded Countertops, Walk-in Closet(s)
Hot Water Electric
Heating Forced Air
Cooling Central A/C
Flooring Carpet, Hardwood, Laminate Plank, Tile/Brick
Fireplaces Number 1
Fireplace Y
Heat Source Natural Gas
Laundry Lower Floor
Exterior
Exterior Feature Deck(s), Porch(es)
Fence Rear, Fully
Water Access N
View Trees/Woods
Accessibility None
Porch Deck(s), Porch(es)
Garage N
Building
Lot Description Backs to Trees, Cul-de-sac, Landscaping, Rear Yard
Story 3
Foundation Other
Sewer Public Sewer
Water Public
Architectural Style Colonial
Level or Stories 3
Additional Building Above Grade, Below Grade
New Construction N
Schools
Elementary Schools Jessup
Middle Schools Meade
High Schools Meade
School District Anne Arundel County Public Schools
Others
Senior Community No
Tax ID 020460590071438
Ownership Fee Simple
SqFt Source Assessor
Acceptable Financing Cash, Conventional, FHA, VA
Listing Terms Cash, Conventional, FHA, VA
Financing Cash,Conventional,FHA,VA
Special Listing Condition Standard
Read Less
Want to know what your home might be worth? Contact us for a FREE valuation!

Our team is ready to help you sell your home for the highest possible price ASAP

Bought with Michele Levine • CENTURY 21 New Millennium
GET MORE INFORMATION





