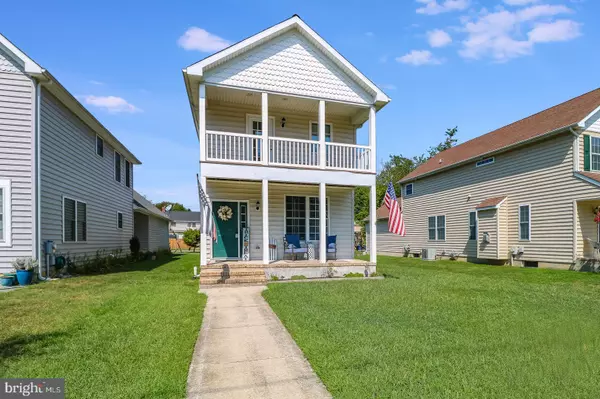$200,000
$215,000
7.0%For more information regarding the value of a property, please contact us for a free consultation.
49 WASHINGTON ST Dover, DE 19901
3 Beds
3 Baths
1,672 SqFt
Key Details
Sold Price $200,000
Property Type Single Family Home
Sub Type Detached
Listing Status Sold
Purchase Type For Sale
Square Footage 1,672 sqft
Price per Sqft $119
Subdivision Olde Dover
MLS Listing ID DEKT232464
Sold Date 01/24/20
Style Contemporary
Bedrooms 3
Full Baths 2
Half Baths 1
HOA Y/N N
Abv Grd Liv Area 1,672
Originating Board BRIGHT
Year Built 2006
Annual Tax Amount $1,950
Tax Year 2019
Lot Size 6,000 Sqft
Acres 0.14
Lot Dimensions 40.00 x 150.00
Property Description
GREAT BEGINNINGS! Charming Colonial with inviting front porch and 2nd story porch to share your morning coffee. Seller has dressed up the home with some new flooring and fresh paint. Carpets, toilets and some flooring less than two years old. Downstairs has wide crown molding in great room, dining area, and offers an eat-in kitchen, powder room and laundry room. Upstairs is an owner's suite with patio door to balcony, large bath and double closet. There is an additional full bath and two large bedrooms. Don't let your first look surprise you, this home is spacious and has an oversized one car garage that backs to the alley. Walk to Silver Lake Park or to the many restaurants within walking distance to the downtown Dover area. Why pay rent, call for your personal showing.
Location
State DE
County Kent
Area Capital (30802)
Zoning R8
Rooms
Other Rooms Living Room, Primary Bedroom, Bedroom 2, Kitchen, Laundry, Bathroom 3
Main Level Bedrooms 3
Interior
Interior Features Ceiling Fan(s), Combination Dining/Living, Combination Kitchen/Living, Crown Moldings, Floor Plan - Open, Kitchen - Eat-In, Primary Bath(s)
Heating Forced Air
Cooling Central A/C
Flooring Ceramic Tile, Carpet
Fireplace N
Heat Source Natural Gas
Laundry Main Floor
Exterior
Parking Features Garage - Rear Entry, Inside Access
Garage Spaces 1.0
Water Access N
Roof Type Shingle
Accessibility None
Attached Garage 1
Total Parking Spaces 1
Garage Y
Building
Lot Description Level
Story 2
Foundation Crawl Space
Sewer Public Sewer
Water Public
Architectural Style Contemporary
Level or Stories 2
Additional Building Above Grade, Below Grade
New Construction N
Schools
School District Capital
Others
Senior Community No
Tax ID ED-05-06817-01-6301-000
Ownership Fee Simple
SqFt Source Assessor
Acceptable Financing Cash, Conventional, FHA, VA
Listing Terms Cash, Conventional, FHA, VA
Financing Cash,Conventional,FHA,VA
Special Listing Condition Standard
Read Less
Want to know what your home might be worth? Contact us for a FREE valuation!

Our team is ready to help you sell your home for the highest possible price ASAP

Bought with Deborah A Oberdorf • NextHome Preferred
GET MORE INFORMATION





