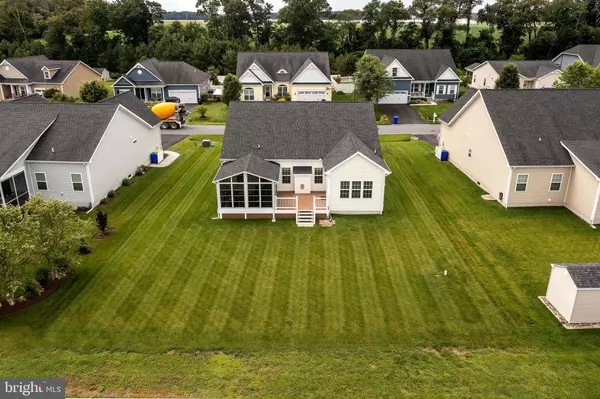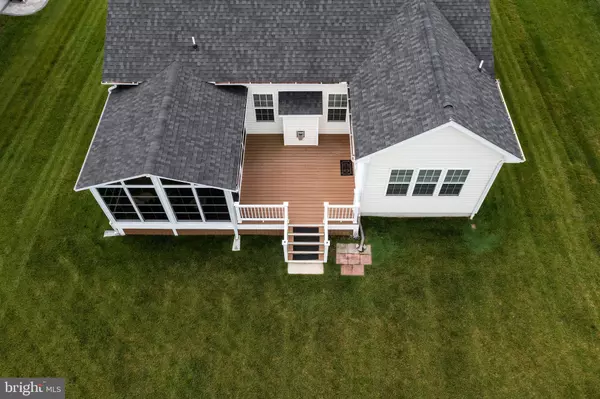$386,000
$349,900
10.3%For more information regarding the value of a property, please contact us for a free consultation.
27369 WALKING RUN Milton, DE 19968
3 Beds
2 Baths
1,700 SqFt
Key Details
Sold Price $386,000
Property Type Single Family Home
Sub Type Detached
Listing Status Sold
Purchase Type For Sale
Square Footage 1,700 sqft
Price per Sqft $227
Subdivision Holland Mills
MLS Listing ID DESU2000234
Sold Date 07/30/21
Style Ranch/Rambler
Bedrooms 3
Full Baths 2
HOA Fees $79/qua
HOA Y/N Y
Abv Grd Liv Area 1,700
Originating Board BRIGHT
Year Built 2014
Annual Tax Amount $1,246
Tax Year 2020
Lot Size 10,454 Sqft
Acres 0.24
Lot Dimensions 74.00 x 135.00
Property Description
INTERIOR PHOTOS COMING SOON! Welcome Home to Holland Mills! This 3BR 2 BA pond view ranch home has been meticulously cared for and is move in ready. This home has a light filled combination Kitchen/Great Room that includes a fireplace. You will fall in love with the tranquil view of the backyard when you walk into the Kitchen/Great Room. Interior features include hardwood floors in main living areas, tiled bathrooms, sunroom extension off kitchen, granite countertops w/room for bar stools, composite deck and 3 season room overlooking the community pond/fountains and walking trail and so much more. The community of Holland Mills sits just outside downtown Milton and is close proximity to Lewes/Rehoboth Beaches. Nearby-Wagamons Pond in Milton just opened so you can enjoy the newly-renovated boat ramp with a replacement bulkhead and the added amenity of a courtesy dock. This new concrete ramp can easily accommodate vessels from small john board boats to bass boats up to 20 feet long. Wagamons Pond is one of Delaware's most popular pond bass fishing and bass tournament locations. The community features walking trails, scenic ponds, a quaint clubhouse and pool.
Location
State DE
County Sussex
Area Broadkill Hundred (31003)
Zoning AR-1
Rooms
Main Level Bedrooms 3
Interior
Interior Features Carpet, Ceiling Fan(s), Combination Kitchen/Dining, Combination Kitchen/Living, Dining Area, Entry Level Bedroom, Family Room Off Kitchen, Floor Plan - Open, Kitchen - Eat-In, Kitchen - Table Space, Pantry, Primary Bath(s), Recessed Lighting, Upgraded Countertops, Walk-in Closet(s), Window Treatments, Wood Floors
Hot Water Tankless
Heating Forced Air, Heat Pump(s)
Cooling Central A/C
Flooring Ceramic Tile, Hardwood, Carpet
Fireplaces Number 1
Fireplaces Type Gas/Propane, Mantel(s)
Equipment Built-In Microwave, Built-In Range, Dishwasher, Dryer, Exhaust Fan, Oven/Range - Electric, Refrigerator, Washer, Water Heater - Tankless
Furnishings No
Fireplace Y
Appliance Built-In Microwave, Built-In Range, Dishwasher, Dryer, Exhaust Fan, Oven/Range - Electric, Refrigerator, Washer, Water Heater - Tankless
Heat Source Electric
Laundry Main Floor, Has Laundry
Exterior
Exterior Feature Deck(s), Screened
Parking Features Garage - Front Entry, Garage Door Opener
Garage Spaces 2.0
Utilities Available Cable TV Available, Phone Available, Propane, Sewer Available, Water Available
Amenities Available Club House, Common Grounds, Jog/Walk Path, Pool - Outdoor
Water Access N
View Pond
Roof Type Architectural Shingle
Accessibility Level Entry - Main
Porch Deck(s), Screened
Attached Garage 2
Total Parking Spaces 2
Garage Y
Building
Lot Description Backs - Open Common Area, Landscaping
Story 1
Foundation Crawl Space
Sewer Public Sewer
Water Private
Architectural Style Ranch/Rambler
Level or Stories 1
Additional Building Above Grade, Below Grade
New Construction N
Schools
School District Cape Henlopen
Others
HOA Fee Include Common Area Maintenance,Management,Pool(s),Snow Removal
Senior Community No
Tax ID 235-26.00-280.00
Ownership Fee Simple
SqFt Source Assessor
Acceptable Financing Cash, Conventional, FHA, VA
Listing Terms Cash, Conventional, FHA, VA
Financing Cash,Conventional,FHA,VA
Special Listing Condition Standard
Read Less
Want to know what your home might be worth? Contact us for a FREE valuation!

Our team is ready to help you sell your home for the highest possible price ASAP

Bought with Michael Kogler • Long & Foster Real Estate, Inc.
GET MORE INFORMATION





