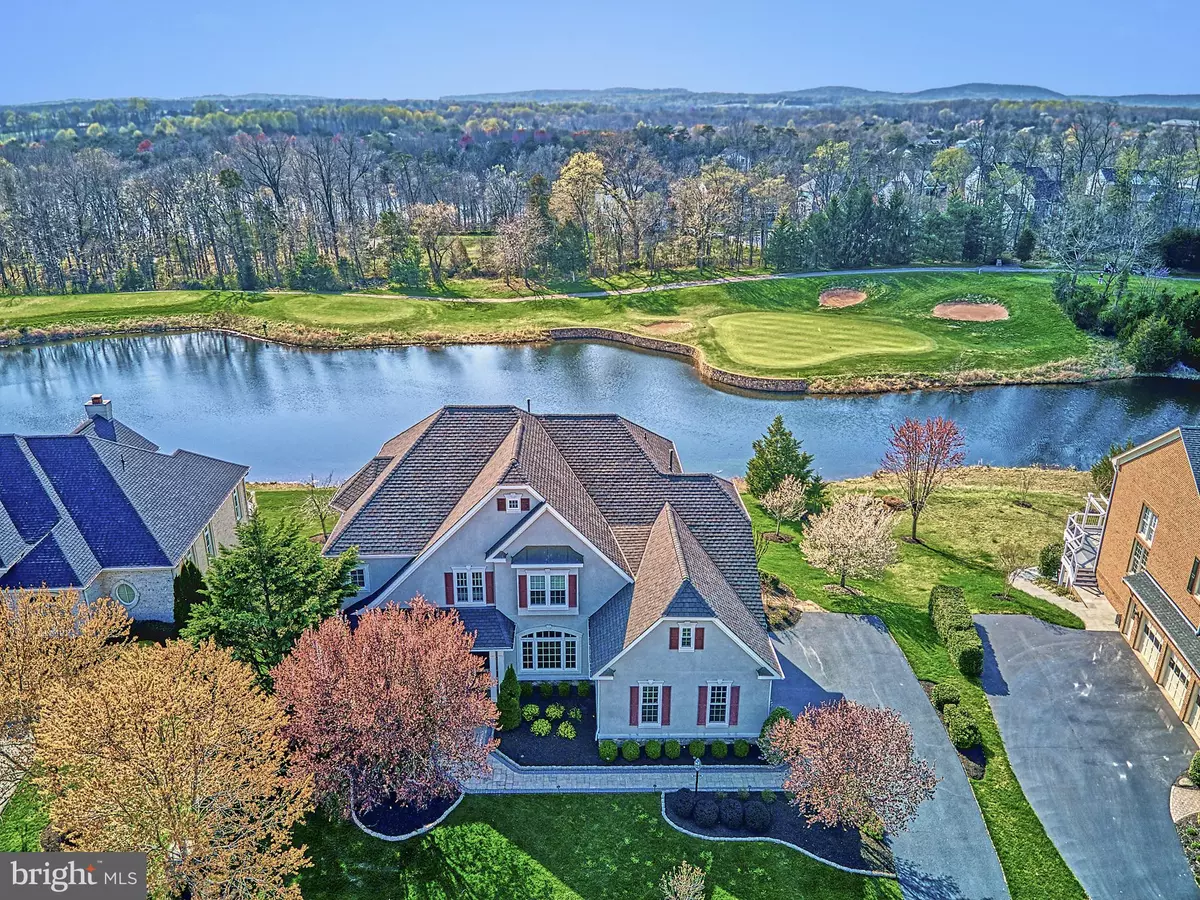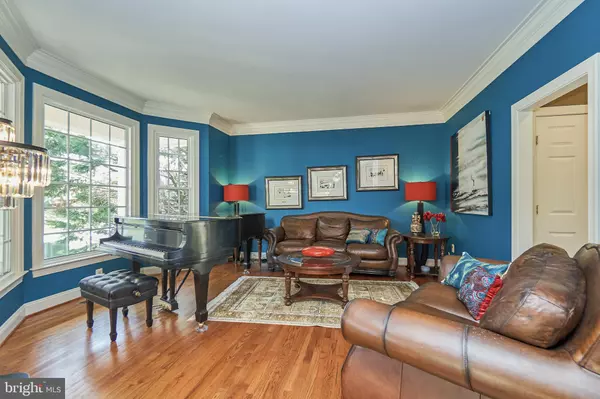$1,150,000
$1,150,000
For more information regarding the value of a property, please contact us for a free consultation.
15702 SPYGLASS HILL LOOP Gainesville, VA 20155
5 Beds
5 Baths
6,338 SqFt
Key Details
Sold Price $1,150,000
Property Type Single Family Home
Sub Type Detached
Listing Status Sold
Purchase Type For Sale
Square Footage 6,338 sqft
Price per Sqft $181
Subdivision Lake Manassas
MLS Listing ID VAPW517616
Sold Date 05/26/21
Style Colonial,Transitional
Bedrooms 5
Full Baths 4
Half Baths 1
HOA Fees $200/mo
HOA Y/N Y
Abv Grd Liv Area 4,414
Originating Board BRIGHT
Year Built 2004
Annual Tax Amount $9,869
Tax Year 2021
Lot Size 0.288 Acres
Acres 0.29
Property Description
Gorgeous stucco and stone 5BR, 4.5BA home with artistic flare in gated Lake Manassas community in Gainesville, VA! Water and golf course views from three levels. One must see this home first hand to experience the peaceful views and appreciate all upgrades. Featuring an entrance foyer with marble flooring, a recently updated kitchen with 24" Travertine stone flooring, new quartz countertops, double-sided fireplace, some new appliances, main level office, large gathering room, formal dining room and living room, a composite Trex deck with vinyl rails, and stone patio's. Stunning window lines throughout offer breath taking water and golf course views along with 62 new energu efficient windows! Relax in Owner's Suite with separate sitting area and fireplace, water views, two walk-in closets, jetted soaking tub and large separate shower stall. The lower level with wet bar, beverage cooler, pool table, media room, and exercise room complete this home. Other features include: a new 50 year roof w/ warranty, newer HVAC, a tankless hot water system, new windows, air-scrubber, new custom doors, upgraded light fixtures, some new flooring, painted 3- car garage, and much more! Great location to "Schools of Excellence" including Patriot HS. Walk, bike, jog to Stonewall Shopping Center with Wegman's, restaurants and more. Easy access to commuter routes, parking. VRE Rail is nearby. Don't miss an opportunity to live in a desirable community with the sense of peace, beauty and enjoyment you have been searching for!
Location
State VA
County Prince William
Zoning RPC
Rooms
Other Rooms Living Room, Dining Room, Primary Bedroom, Bedroom 2, Bedroom 3, Bedroom 4, Bedroom 5, Kitchen, Family Room, Foyer, Exercise Room, Office, Recreation Room, Media Room, Hobby Room, Primary Bathroom
Basement Full, Daylight, Full, Fully Finished, Rear Entrance, Sump Pump, Walkout Level, Windows
Interior
Interior Features Bar, Breakfast Area, Built-Ins, Ceiling Fan(s), Chair Railings, Crown Moldings, Double/Dual Staircase, Floor Plan - Open, Formal/Separate Dining Room, Intercom, Kitchen - Eat-In, Kitchen - Gourmet, Kitchen - Island, Kitchen - Table Space, Recessed Lighting, Store/Office, Upgraded Countertops, Walk-in Closet(s), Wet/Dry Bar, Window Treatments, Wine Storage, Wood Floors, WhirlPool/HotTub, Water Treat System
Hot Water Tankless
Heating Forced Air, Programmable Thermostat, Zoned
Cooling Ceiling Fan(s), Central A/C, Programmable Thermostat, Zoned
Flooring Hardwood, Ceramic Tile, Carpet
Fireplaces Number 2
Fireplaces Type Double Sided, Fireplace - Glass Doors, Gas/Propane, Heatilator, Mantel(s)
Equipment Built-In Microwave, Dishwasher, Disposal, Dryer, Exhaust Fan, Icemaker, Intercom, Oven - Double, Oven - Self Cleaning, Refrigerator, Washer - Front Loading, Water Conditioner - Owned, Water Heater - Tankless, ENERGY STAR Dishwasher, Stainless Steel Appliances, Cooktop - Down Draft
Fireplace Y
Window Features Double Hung,Casement,Double Pane,Insulated,ENERGY STAR Qualified,Screens,Vinyl Clad,Energy Efficient,Low-E
Appliance Built-In Microwave, Dishwasher, Disposal, Dryer, Exhaust Fan, Icemaker, Intercom, Oven - Double, Oven - Self Cleaning, Refrigerator, Washer - Front Loading, Water Conditioner - Owned, Water Heater - Tankless, ENERGY STAR Dishwasher, Stainless Steel Appliances, Cooktop - Down Draft
Heat Source Central, Natural Gas
Laundry Main Floor
Exterior
Exterior Feature Deck(s), Patio(s), Porch(es)
Parking Features Garage - Side Entry, Garage Door Opener
Garage Spaces 6.0
Utilities Available Cable TV Available, Under Ground
Amenities Available Basketball Courts, Common Grounds, Gated Community, Golf Course Membership Available, Jog/Walk Path, Pool - Outdoor, Tennis Courts, Tot Lots/Playground
Water Access N
View Water, Pond, Scenic Vista, Golf Course, Panoramic
Roof Type Architectural Shingle
Accessibility None
Porch Deck(s), Patio(s), Porch(es)
Attached Garage 3
Total Parking Spaces 6
Garage Y
Building
Lot Description Premium, Pond, Landscaping
Story 3
Sewer Public Sewer
Water Public
Architectural Style Colonial, Transitional
Level or Stories 3
Additional Building Above Grade, Below Grade
Structure Type 9'+ Ceilings,Tray Ceilings
New Construction N
Schools
Elementary Schools Buckland Mills
Middle Schools Gainesville
High Schools Patriot
School District Prince William County Public Schools
Others
Pets Allowed Y
HOA Fee Include Common Area Maintenance,Insurance,Management,Pool(s),Security Gate,Snow Removal,Trash
Senior Community No
Tax ID 7296-47-1951
Ownership Fee Simple
SqFt Source Assessor
Security Features Carbon Monoxide Detector(s),Exterior Cameras,Main Entrance Lock,Monitored,Security Gate,Smoke Detector
Acceptable Financing Cash, Conventional, VA
Listing Terms Cash, Conventional, VA
Financing Cash,Conventional,VA
Special Listing Condition Standard
Pets Allowed No Pet Restrictions
Read Less
Want to know what your home might be worth? Contact us for a FREE valuation!

Our team is ready to help you sell your home for the highest possible price ASAP

Bought with Kendell A Walker • Redfin Corporation
GET MORE INFORMATION





