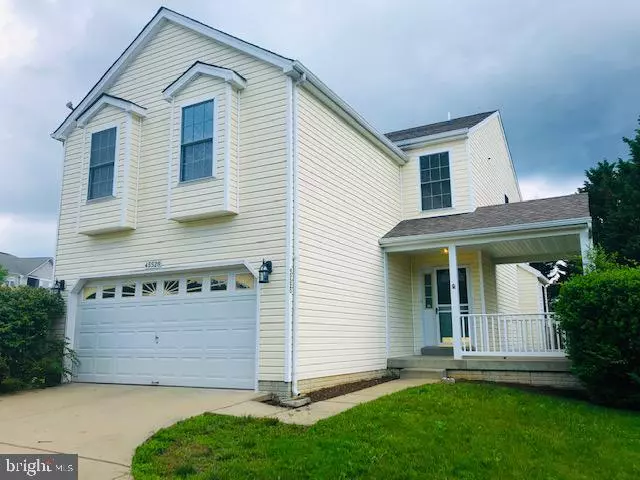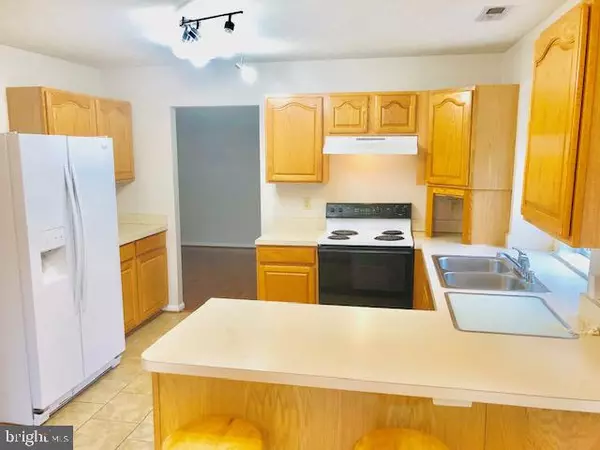$315,000
$320,000
1.6%For more information regarding the value of a property, please contact us for a free consultation.
45520 COOSAN CT Great Mills, MD 20634
3 Beds
3 Baths
1,924 SqFt
Key Details
Sold Price $315,000
Property Type Single Family Home
Sub Type Detached
Listing Status Sold
Purchase Type For Sale
Square Footage 1,924 sqft
Price per Sqft $163
Subdivision Hickory Hills
MLS Listing ID MDSM2000254
Sold Date 09/02/21
Style Colonial
Bedrooms 3
Full Baths 2
Half Baths 1
HOA Fees $66/mo
HOA Y/N Y
Abv Grd Liv Area 1,924
Originating Board BRIGHT
Year Built 1999
Annual Tax Amount $2,713
Tax Year 2020
Lot Size 7,573 Sqft
Acres 0.17
Property Description
Amazing home with room to grow! 3 large bedrooms and 2 full baths on upper level. Laundry room on upper level. Master bedroom has additional room for grand closet or home office. Master bedroom ceiling is vaulted and very spacious! Second bedroom has huge walk in closet. Main level has beautiful hardwood flooring, open living and dining rooms, bright kitchen with table space and leads to gorgeous backyard with paver patio and fully fenced rear. Basement is unfinished and huge! Room for expansion of living space and rough in for future bathroom. Home also boasts a huge 2 car garage and large driveway, all tucked into a private cul-de-sac location. Home has brand new hot water heater.
Location
State MD
County Saint Marys
Zoning RL
Rooms
Basement Connecting Stairway, Full, Interior Access, Poured Concrete, Rough Bath Plumb, Space For Rooms, Sump Pump, Unfinished
Interior
Interior Features Attic, Breakfast Area, Carpet, Ceiling Fan(s), Combination Dining/Living, Dining Area, Floor Plan - Traditional, Kitchen - Eat-In, Kitchen - Table Space, Pantry, Soaking Tub, Stall Shower, Tub Shower, Walk-in Closet(s), Wood Floors
Hot Water Natural Gas
Heating Heat Pump(s)
Cooling Ceiling Fan(s), Central A/C, Heat Pump(s)
Flooring Carpet, Hardwood, Vinyl
Equipment Dishwasher, Disposal, Dryer, Exhaust Fan, Icemaker, Oven - Self Cleaning, Oven - Single, Oven/Range - Electric, Refrigerator, Stove, Washer, Water Heater
Furnishings No
Fireplace N
Appliance Dishwasher, Disposal, Dryer, Exhaust Fan, Icemaker, Oven - Self Cleaning, Oven - Single, Oven/Range - Electric, Refrigerator, Stove, Washer, Water Heater
Heat Source Electric, Natural Gas
Laundry Has Laundry, Dryer In Unit, Washer In Unit, Upper Floor
Exterior
Exterior Feature Patio(s), Porch(es)
Parking Features Covered Parking, Garage - Front Entry, Garage Door Opener, Inside Access
Garage Spaces 5.0
Fence Board, Privacy, Rear, Wood
Utilities Available Cable TV, Cable TV Available, Electric Available, Natural Gas Available, Phone Available, Sewer Available, Water Available
Amenities Available Club House, Common Grounds, Exercise Room, Pool Mem Avail, Pool - Outdoor, Tot Lots/Playground
Water Access N
View Garden/Lawn
Roof Type Asphalt
Street Surface Black Top
Accessibility None
Porch Patio(s), Porch(es)
Road Frontage City/County
Attached Garage 2
Total Parking Spaces 5
Garage Y
Building
Lot Description Backs - Open Common Area, Cleared, Cul-de-sac, Flag, Front Yard, Level, No Thru Street, Private, Rear Yard, SideYard(s)
Story 3
Foundation Slab
Sewer Public Sewer
Water Public
Architectural Style Colonial
Level or Stories 3
Additional Building Above Grade
Structure Type Dry Wall
New Construction N
Schools
School District St. Mary'S County Public Schools
Others
Pets Allowed Y
HOA Fee Include Common Area Maintenance,Recreation Facility,Road Maintenance,Snow Removal
Senior Community No
Tax ID 1908127867
Ownership Fee Simple
SqFt Source Assessor
Security Features Carbon Monoxide Detector(s),Main Entrance Lock,Smoke Detector
Acceptable Financing Cash, Conventional, FHA, VA
Horse Property N
Listing Terms Cash, Conventional, FHA, VA
Financing Cash,Conventional,FHA,VA
Special Listing Condition Standard
Pets Allowed Breed Restrictions, Cats OK, Dogs OK
Read Less
Want to know what your home might be worth? Contact us for a FREE valuation!

Our team is ready to help you sell your home for the highest possible price ASAP

Bought with Charisse Lynn Newson • Bennett Realty Solutions
GET MORE INFORMATION





