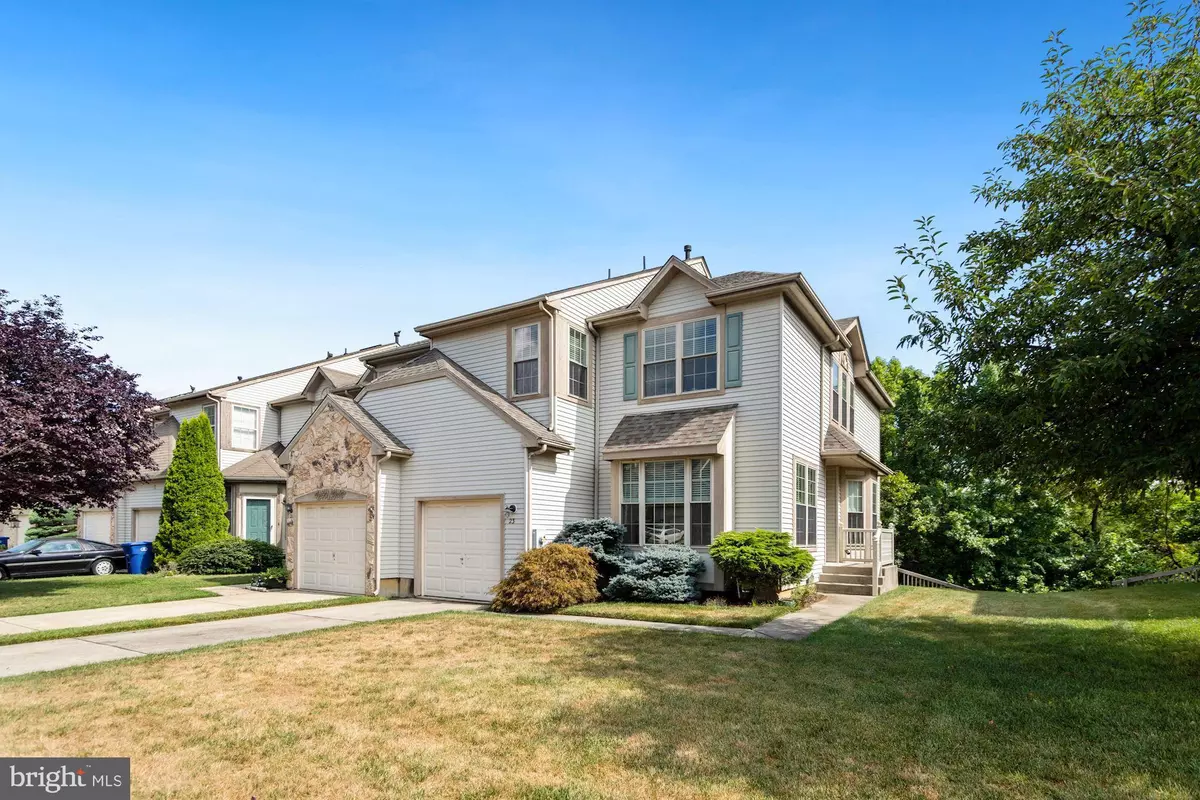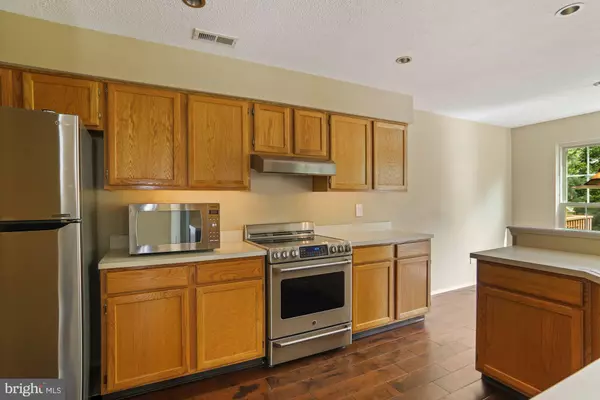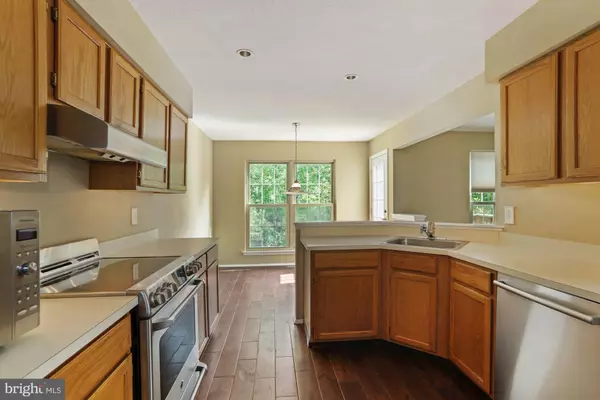$391,000
$400,000
2.3%For more information regarding the value of a property, please contact us for a free consultation.
23 SHELBURNE ST Burlington, NJ 08016
3 Beds
3 Baths
1,895 SqFt
Key Details
Sold Price $391,000
Property Type Townhouse
Sub Type End of Row/Townhouse
Listing Status Sold
Purchase Type For Sale
Square Footage 1,895 sqft
Price per Sqft $206
Subdivision Wyngate
MLS Listing ID NJBL2031488
Sold Date 10/28/22
Style Colonial
Bedrooms 3
Full Baths 2
Half Baths 1
HOA Y/N N
Abv Grd Liv Area 1,895
Originating Board BRIGHT
Year Built 1993
Annual Tax Amount $5,944
Tax Year 2021
Lot Size 4,591 Sqft
Acres 0.11
Lot Dimensions 41.00 x 112.00
Property Description
Beautiful End Unit 3 BR 2.5BA, 1-Car garage, walk-out full basement, backing to trees and occupied only by the original owner. Townhouse has private lot, hardwood stairway , Hardwood flooring throughout the whole townhouse. Eat-in kitchen with view of trees. All appliances are stainless steel, under cabinet lighting, recessed lights, GE Profile gas stove (5 burner) and Bosch Dishwasher. Kitchen opens to family room and has crown molding top and bottom. Dining Room has extra high cathedral ceiling, bay window and open floor plan. Powder room has upgraded lighting and upgraded faucet. Laundry Room opens to garage and includes washer and steam dryer. Master Bedroom has double door entry, beautiful hardwood flooring , a step-up office/sitting room (10 x 8)and recessed lighting. Master Bathroom has a make-up area (8 x 5), 2 large wall closets. Counters with marble tops and upgraded faucets, Recessed lighting in hallway. Newer roof. Owner has continuously updated home. Great location. Minutes from Rt 295, NJTpk and Rt 541.
Location
State NJ
County Burlington
Area Burlington Twp (20306)
Zoning B-1
Rooms
Other Rooms Living Room, Dining Room, Bedroom 2, Bedroom 3, Kitchen, Family Room, Bedroom 1, Laundry, Bathroom 1, Bathroom 2, Half Bath
Basement Full, Outside Entrance, Rear Entrance, Sump Pump, Space For Rooms
Interior
Hot Water Natural Gas
Heating Forced Air, Central
Cooling Central A/C
Heat Source Natural Gas
Laundry Main Floor
Exterior
Parking Features Additional Storage Area, Garage - Front Entry, Garage Door Opener
Garage Spaces 5.0
Water Access N
Roof Type Shingle
Accessibility Level Entry - Main, 36\"+ wide Halls
Attached Garage 1
Total Parking Spaces 5
Garage Y
Building
Lot Description Backs to Trees, Front Yard, Partly Wooded, Rear Yard, Road Frontage, SideYard(s), Sloping, Trees/Wooded, Premium
Story 2
Foundation Concrete Perimeter
Sewer Public Sewer
Water Public
Architectural Style Colonial
Level or Stories 2
Additional Building Above Grade, Below Grade
New Construction N
Schools
High Schools Burlington Township H.S.
School District Burlington Township
Others
Senior Community No
Tax ID 06-00127 01-00012
Ownership Fee Simple
SqFt Source Assessor
Acceptable Financing Cash, Conventional, FHA, FHVA
Listing Terms Cash, Conventional, FHA, FHVA
Financing Cash,Conventional,FHA,FHVA
Special Listing Condition Standard
Read Less
Want to know what your home might be worth? Contact us for a FREE valuation!

Our team is ready to help you sell your home for the highest possible price ASAP

Bought with Susan Ringenary • Weichert Realtors-Burlington
GET MORE INFORMATION





