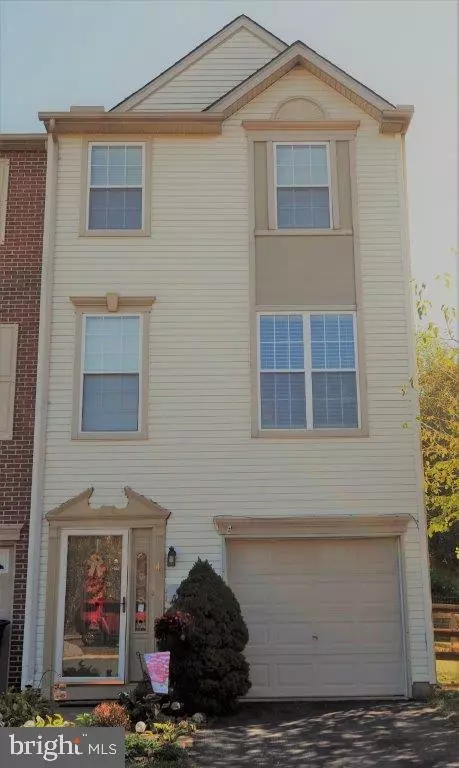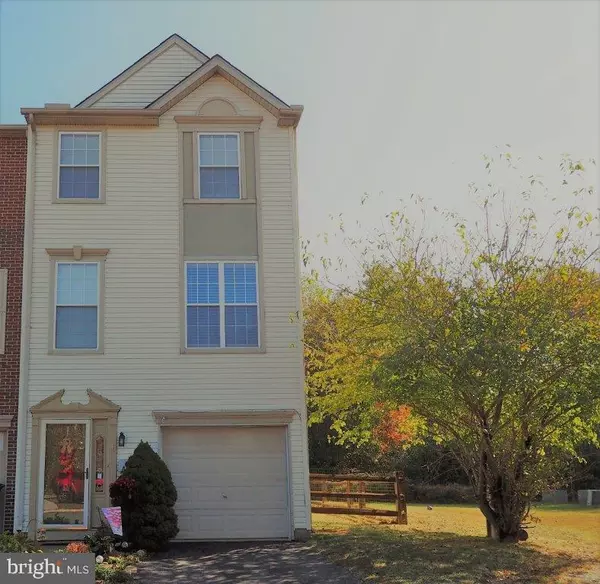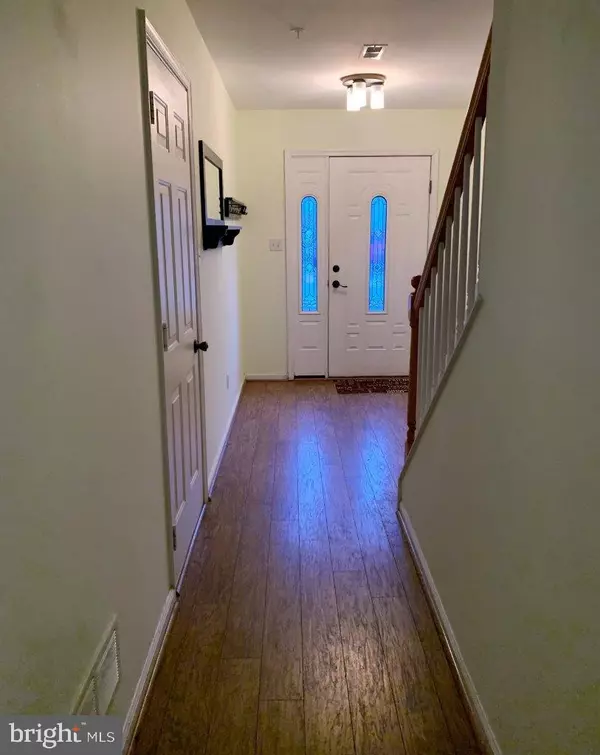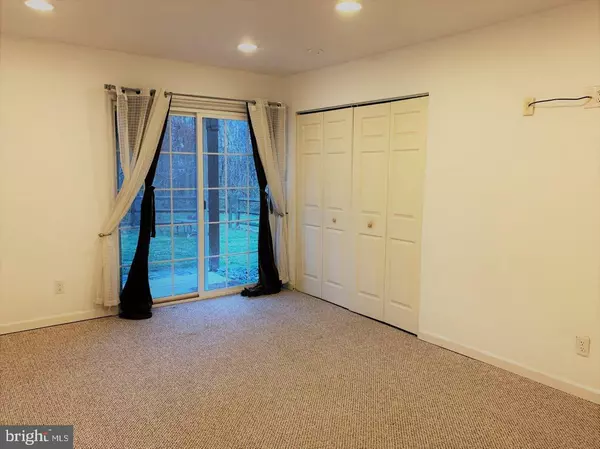$165,000
$165,000
For more information regarding the value of a property, please contact us for a free consultation.
40 WHITETAIL WAY Elkton, MD 21921
2 Beds
2 Baths
1,762 SqFt
Key Details
Sold Price $165,000
Property Type Townhouse
Sub Type End of Row/Townhouse
Listing Status Sold
Purchase Type For Sale
Square Footage 1,762 sqft
Price per Sqft $93
Subdivision Persimmon Creek
MLS Listing ID MDCC166614
Sold Date 02/21/20
Style Colonial
Bedrooms 2
Full Baths 1
Half Baths 1
HOA Fees $24/ann
HOA Y/N Y
Abv Grd Liv Area 1,314
Originating Board BRIGHT
Year Built 2000
Annual Tax Amount $1,669
Tax Year 2019
Lot Size 2,731 Sqft
Acres 0.06
Property Description
Welcome to 40 Whitetail Way nestled in the private cul-de-sac of Persimmon Creek. Step into the lower level foyer and the first thing you ll notice are the beautiful laminate floors. There is access to the one car garage, laundry room, family room with slider leading to the fenced back yard. The main level features a bright and cheery open living room/dining room, laminate floors, gas fireplace welcoming your guests on wintry nights, walk-in bay window. Slider leads to deck backing up to woods. Remodeled kitchen featuring granite counter tops, white cabinets, pantry closet, updated appliances and tile floors. There is also a powder room on the main level with tile floors. The upper level master bedroom has cathedral ceilings, two walk-in closets, laminate floors with access to the full remodeled bathroom and tile floors. There is a second spacious bedroom with laminate floors. Close proximity to I-95, Delaware, shopping and restaurants. Seller is including all appliances with a 2-10 home warranty for one year. Yearly HOA fee is $290. Call today before someone else snaps up this gem!
Location
State MD
County Cecil
Zoning RM
Rooms
Other Rooms Living Room, Dining Room, Primary Bedroom, Bedroom 2, Kitchen, Family Room
Interior
Interior Features Attic, Carpet, Ceiling Fan(s), Chair Railings, Combination Dining/Living, Crown Moldings, Recessed Lighting, Sprinkler System
Heating Forced Air
Cooling Central A/C
Flooring Carpet, Ceramic Tile, Laminated
Fireplaces Type Gas/Propane
Equipment Built-In Microwave, Dishwasher, Disposal, Dryer, Oven/Range - Electric, Refrigerator, Washer
Fireplace Y
Window Features Bay/Bow
Appliance Built-In Microwave, Dishwasher, Disposal, Dryer, Oven/Range - Electric, Refrigerator, Washer
Heat Source Natural Gas
Laundry Lower Floor
Exterior
Exterior Feature Deck(s)
Parking Features Inside Access
Garage Spaces 1.0
Fence Split Rail
Utilities Available Cable TV
Water Access N
Accessibility None
Porch Deck(s)
Attached Garage 1
Total Parking Spaces 1
Garage Y
Building
Lot Description Level, Rear Yard, Trees/Wooded
Story 3+
Sewer Public Sewer
Water Public
Architectural Style Colonial
Level or Stories 3+
Additional Building Above Grade, Below Grade
New Construction N
Schools
School District Cecil County Public Schools
Others
Senior Community No
Tax ID 04-041216
Ownership Fee Simple
SqFt Source Assessor
Security Features Smoke Detector,Sprinkler System - Indoor
Acceptable Financing Cash, Conventional, FHA 203(k), VA
Listing Terms Cash, Conventional, FHA 203(k), VA
Financing Cash,Conventional,FHA 203(k),VA
Special Listing Condition Standard
Read Less
Want to know what your home might be worth? Contact us for a FREE valuation!

Our team is ready to help you sell your home for the highest possible price ASAP

Bought with Mark Saunders • Remax Vision
GET MORE INFORMATION





