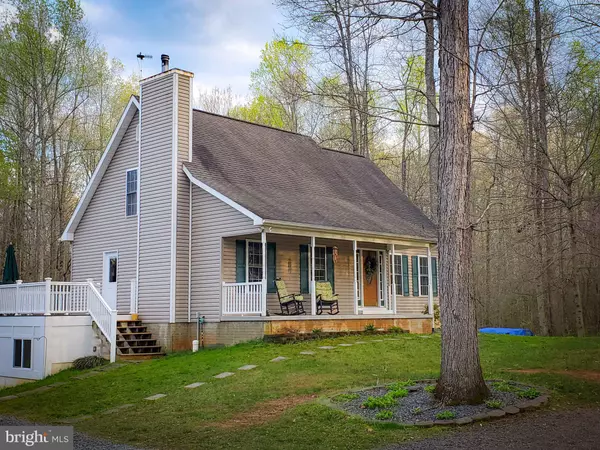$403,500
$379,900
6.2%For more information regarding the value of a property, please contact us for a free consultation.
1346 MEANDER RUN RD Locust Dale, VA 22948
3 Beds
4 Baths
2,424 SqFt
Key Details
Sold Price $403,500
Property Type Single Family Home
Sub Type Detached
Listing Status Sold
Purchase Type For Sale
Square Footage 2,424 sqft
Price per Sqft $166
Subdivision Meander Run Estates
MLS Listing ID VAMA109010
Sold Date 05/14/21
Style Cape Cod
Bedrooms 3
Full Baths 3
Half Baths 1
HOA Y/N N
Abv Grd Liv Area 1,920
Originating Board BRIGHT
Year Built 2004
Annual Tax Amount $2,090
Tax Year 2020
Lot Size 6.063 Acres
Acres 6.06
Property Description
This farmette is what everyone is looking for! Adorable 3BR 3.5 BA Cape Cod on 6 partially wooded acres with a spring that spouts a lovely stream. This well-built home was built for a carpenter, so there are many thoughtful, low maintenance and energy efficient features (like cellulose sprayed insulation, dual zoned HVAC) There is a first-floor bedroom suite so that you can age in place. The bath has a jetted tub, large vanity, separate tile shower and water closet. All three bedrooms have plenty of space and big walk-in closets. The two bedrooms upstairs have finished attic access with secret play spaces featuring easy-to-clean laminate flooring. They share a bath with a tub/shower and tile floors. The eat-in kitchen has solid wood front cabinets, stainless appliances, granite look laminate counters and a lovely backsplash. The living room boasts a masonry fireplace and hardwood flooring. The foyer is two stories with hardwood floors and access to a half bath. The basement has a finished office with a rock wall for climbing (can convey or Owner will take it down), a full bath with tile flooring and shower and laundry room on the finished half. The unfinished half has AMPLE storage and a wood burning stove. The basement walks out level to a large patio. There is additional enclosed space under the deck for storage. Relax on your screened porch overlooking the back yard. The attached wraparound deck is HUGE and great for get togethers. Ample parking bring your RV or horse trailer! Wildlife abounds in this area deer and turkey are seen frequently. Bring your horse (there is already a barn with water and power that could be used as a run in and heated storage), chickens (the coop can convey), kids (the playhouse can convey), pups, inlaws or whatever it is that you need space for. NO HOA! There are covenants, but they dont restrict animals theyre basically only to disallow mobile/modular homes and parking junk on the lot. The owner owns his own propane tank, so you can pick your supplier! There is a 50amp RV hookup and easy septic access for those who have an RV.
Location
State VA
County Madison
Zoning A1
Direction West
Rooms
Other Rooms Living Room, Bedroom 2, Bedroom 3, Kitchen, Foyer, Bedroom 1, Office, Bathroom 1, Bathroom 2, Bathroom 3, Half Bath
Basement Full, Connecting Stairway, Daylight, Partial, Heated, Improved, Interior Access, Outside Entrance, Partially Finished, Space For Rooms, Walkout Level, Windows, Workshop
Main Level Bedrooms 1
Interior
Interior Features Carpet, Ceiling Fan(s), Entry Level Bedroom, Floor Plan - Traditional, Kitchen - Table Space, Pantry, Walk-in Closet(s), Wood Stove, Wood Floors
Hot Water 60+ Gallon Tank, Bottled Gas
Heating Heat Pump(s), Central, Wood Burn Stove
Cooling Ceiling Fan(s), Central A/C
Flooring Carpet, Laminated
Fireplaces Number 1
Fireplaces Type Mantel(s), Wood, Screen
Equipment Built-In Microwave, Built-In Range, Dryer, Dryer - Electric, Washer, Refrigerator
Fireplace Y
Appliance Built-In Microwave, Built-In Range, Dryer, Dryer - Electric, Washer, Refrigerator
Heat Source Wood, Central, Propane - Owned
Laundry Basement
Exterior
Exterior Feature Deck(s), Porch(es), Screened, Wrap Around
Garage Spaces 6.0
Utilities Available Under Ground, Propane
Water Access N
View Creek/Stream, Trees/Woods
Roof Type Architectural Shingle
Street Surface Paved
Accessibility None
Porch Deck(s), Porch(es), Screened, Wrap Around
Road Frontage Public, State
Total Parking Spaces 6
Garage N
Building
Lot Description Backs to Trees, Front Yard, Partly Wooded, SideYard(s), Rural, Trees/Wooded, Stream/Creek
Story 2
Foundation Concrete Perimeter
Sewer On Site Septic
Water Private, Well
Architectural Style Cape Cod
Level or Stories 2
Additional Building Above Grade, Below Grade
Structure Type 2 Story Ceilings,Dry Wall
New Construction N
Schools
School District Madison County Public Schools
Others
Pets Allowed Y
Senior Community No
Tax ID 52- - - -29
Ownership Fee Simple
SqFt Source Assessor
Horse Property Y
Horse Feature Horses Allowed
Special Listing Condition Standard
Pets Allowed No Pet Restrictions
Read Less
Want to know what your home might be worth? Contact us for a FREE valuation!

Our team is ready to help you sell your home for the highest possible price ASAP

Bought with Laura Hart • Coldwell Banker Elite
GET MORE INFORMATION





